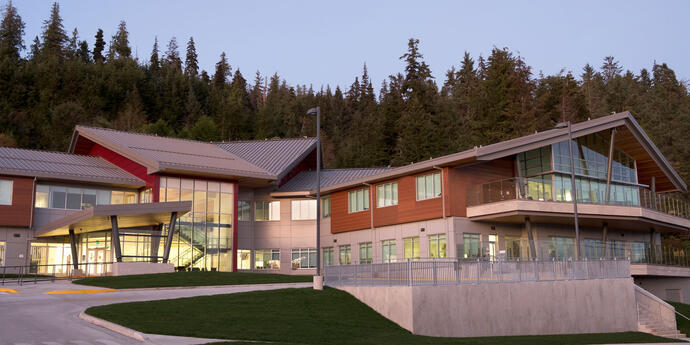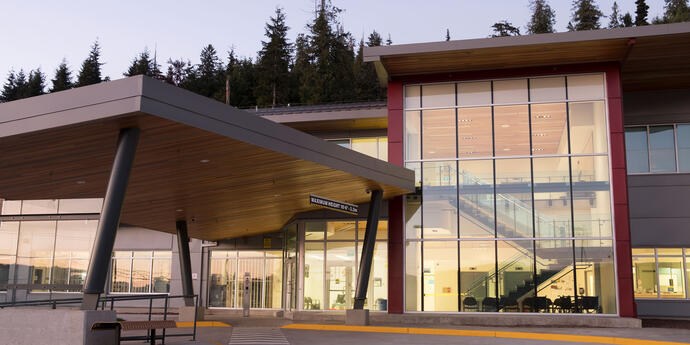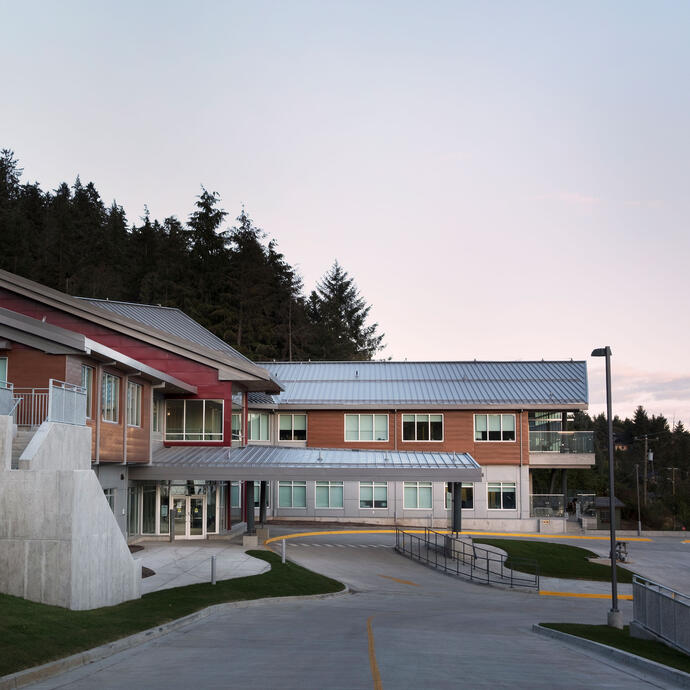
Automated support for remote healthcare.
Located in the Village of Queen Charlotte, the Haida Gwaii / Queen Charlotte Hospital replaced the Queen Charlotte Islands General Hospital, originally built in 1950. It features eight acute-care beds, eight residential-care beds, and a labour, delivery, and recovery suite.
Modernized environments have been designed for the delivery of public and mental health/addiction programs and home/community care services, along with designated spaces for diagnostic imaging, laboratory, and pharmacy services.
The hospital’s design utilizes modern energy savings strategies to target LEED Gold certification and maximizes the use of wood to align with the BC Wood First Act.
Automated support for remote healthcare.
Located in the Village of Queen Charlotte, the Haida Gwaii / Queen Charlotte Hospital replaced the Queen Charlotte Islands General Hospital, originally built in 1950. It features eight acute-care beds, eight residential-care beds, and a labour, delivery, and recovery suite.
Modernized environments have been designed for the delivery of public and mental health/addiction programs and home/community care services, along with designated spaces for diagnostic imaging, laboratory, and pharmacy services.
The hospital’s design utilizes modern energy savings strategies to target LEED Gold certification and maximizes the use of wood to align with the BC Wood First Act.

A healing environment.
Smith + Andersen provided the electrical engineering consulting on this project, which involved electrical power design (including emergency back-up power and uninterruptible power supply distribution), lighting design, medical equipment coordination, communications infrastructure design and systems coordination, security coordination and health care systems coordination.
We implemented the design of all systems and equipment with close consultation of multiple end-user groups to ensure the hospital was an ideal work place and healing environment. The lighting design incorporates lighting control, esthetics, warmth, and daylighting integration to promote quicker recovery time in conjunction with circadian rhythm process.
The hospital was designed to be able to function as simply as possible after hours. By incorporating remote access controls, lighting controls, multiple communication strategies and building management system coordination, the building can be operated by minimal staff after hours.





