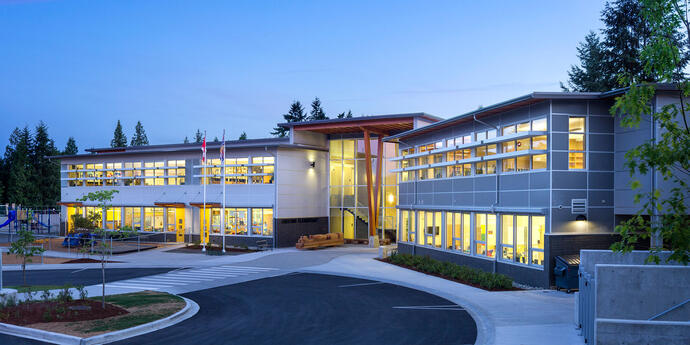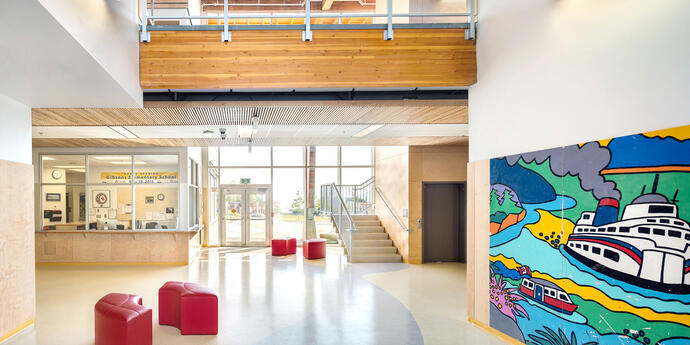
More than elementary.
Designed by KMBR Architects, this two-storey design-build project accommodates 40 kindergarten students (in two classrooms) and 300 elementary students (in 12 regular classrooms). The school also has a complete and fully contained area for a “Strong Start” program, which includes early childhood development and childcare education programs and facilities.
Smith + Andersen completed the design of lighting, electrical distribution, communications, audio-visual, and life safety systems. The building features intelligent lighting designs as well as integrated audio-visual components (including smartboards).
The completed school successfully achieved LEED Gold certification.
More than elementary.
Designed by KMBR Architects, this two-storey design-build project accommodates 40 kindergarten students (in two classrooms) and 300 elementary students (in 12 regular classrooms). The school also has a complete and fully contained area for a “Strong Start” program, which includes early childhood development and childcare education programs and facilities.
Smith + Andersen completed the design of lighting, electrical distribution, communications, audio-visual, and life safety systems. The building features intelligent lighting designs as well as integrated audio-visual components (including smartboards).
The completed school successfully achieved LEED Gold certification.





