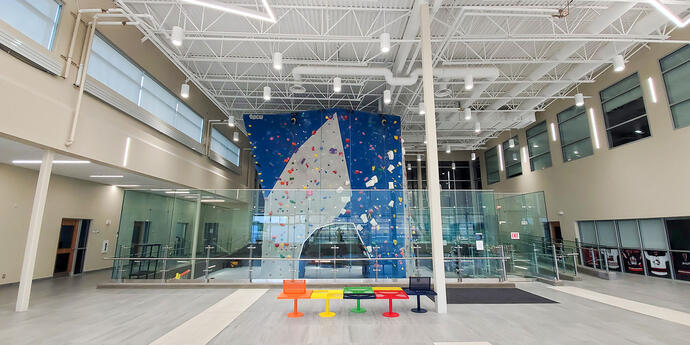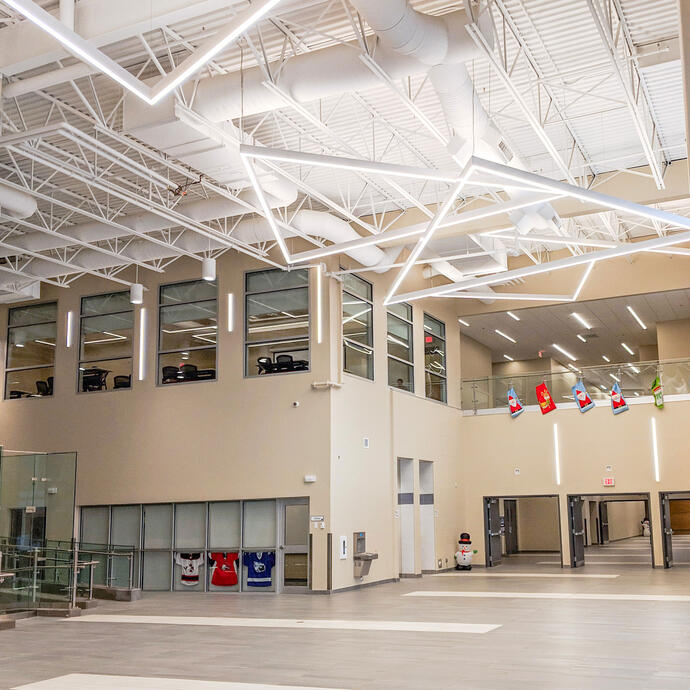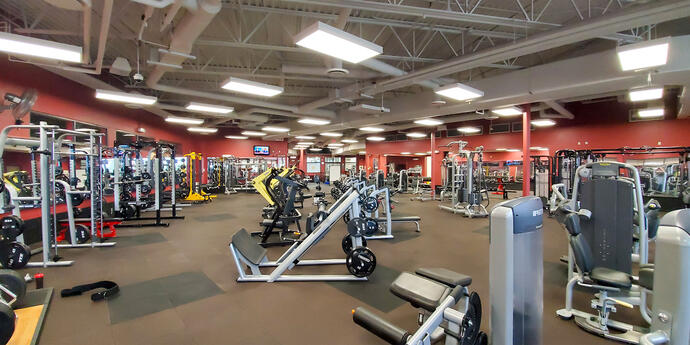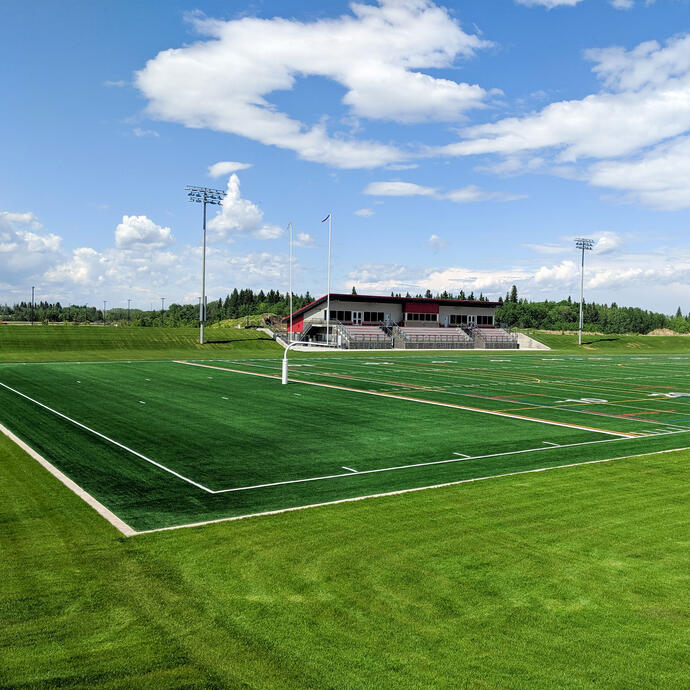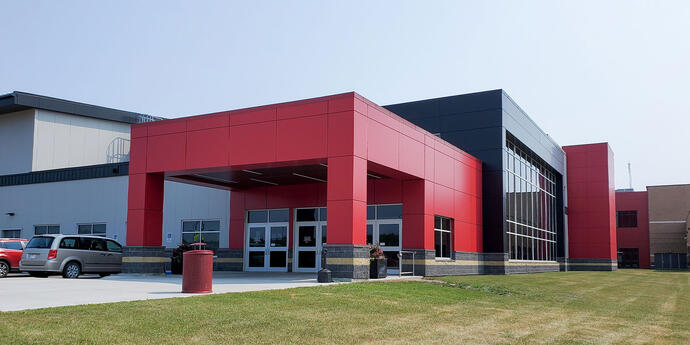
(N)ice rink solutions.
Smith + Andersen provided mechanical engineering services for phase three of the Cold Lake Energy Centre Expansion project. This included the addition of a second NHL-sized ice rink, as well as change rooms, additional meeting space, a climbing wall, offices, and lounge space to the existing recreational centre. The project scope also included a new field house, separate to the recreational centre, with dressing rooms and outdoor spectator seating.
The mechanical design included HVAC systems for common areas and the ice rink – both large spaces that required multiple air handling units with pressurization controls. These were integrated for uniform pressurization across the existing facility and new addition. Air handling units and make-up-air units are capable of delivering 100 per cent outdoor air when outdoor air conditions allow.
The expansion of the existing ice plant required additional compressors to increase capacity, and coordination with the previous refrigeration contractor. The climbing wall in the main concourse area required flexible distribution of ventilation to avoid adversely affecting climbing wall users.
The design for the new expansion consolidated existing building automation system controls into a single, new “front end” building management system to create a sole point of reference for the building operator.
(N)ice rink solutions.
Smith + Andersen provided mechanical engineering services for phase three of the Cold Lake Energy Centre Expansion project. This included the addition of a second NHL-sized ice rink, as well as change rooms, additional meeting space, a climbing wall, offices, and lounge space to the existing recreational centre. The project scope also included a new field house, separate to the recreational centre, with dressing rooms and outdoor spectator seating.
The mechanical design included HVAC systems for common areas and the ice rink – both large spaces that required multiple air handling units with pressurization controls. These were integrated for uniform pressurization across the existing facility and new addition. Air handling units and make-up-air units are capable of delivering 100 per cent outdoor air when outdoor air conditions allow.
The expansion of the existing ice plant required additional compressors to increase capacity, and coordination with the previous refrigeration contractor. The climbing wall in the main concourse area required flexible distribution of ventilation to avoid adversely affecting climbing wall users.
The design for the new expansion consolidated existing building automation system controls into a single, new “front end” building management system to create a sole point of reference for the building operator.
