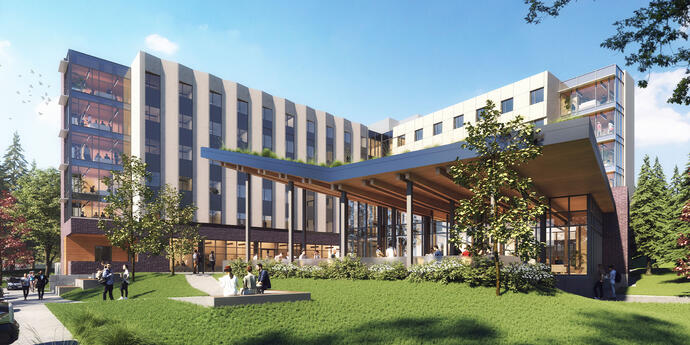
Natural camouflage.
Rendering courtesy of HDR Architecture Associates, Inc
This six-storey building consists of single- and double-occupancy dormitory-style rooms with shared washrooms and living facilities on each of the five upper floors dedicated to dormitory space. There are also a smaller number of one- and two-bedroom dormitory units with private kitchens and bathrooms. Altogether, the structure offers 302 beds.
Smith + Andersen was the owner’s technical advisor for the student housing project located on Capilano University’s main campus.
The ground floor features a common area with a shared kitchen and multi-purpose space, and a dining hall that accommodates up to 500 students. The project also includes underground parking.
The Capilano University Student Housing project is designed to LEED Gold standards.
Natural camouflage.
Rendering courtesy of HDR Architecture Associates, Inc
This six-storey building consists of single- and double-occupancy dormitory-style rooms with shared washrooms and living facilities on each of the five upper floors dedicated to dormitory space. There are also a smaller number of one- and two-bedroom dormitory units with private kitchens and bathrooms. Altogether, the structure offers 302 beds.
Smith + Andersen was the owner’s technical advisor for the student housing project located on Capilano University’s main campus.
The ground floor features a common area with a shared kitchen and multi-purpose space, and a dining hall that accommodates up to 500 students. The project also includes underground parking.
The Capilano University Student Housing project is designed to LEED Gold standards.






