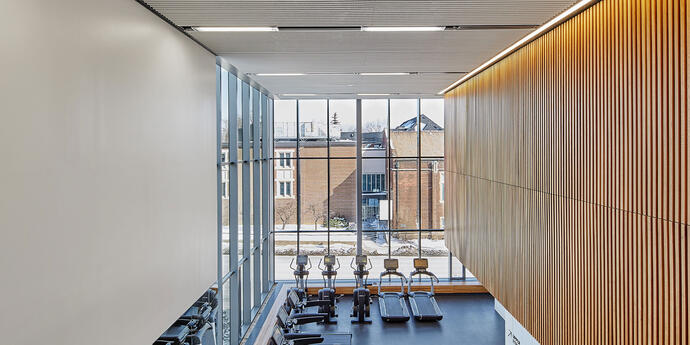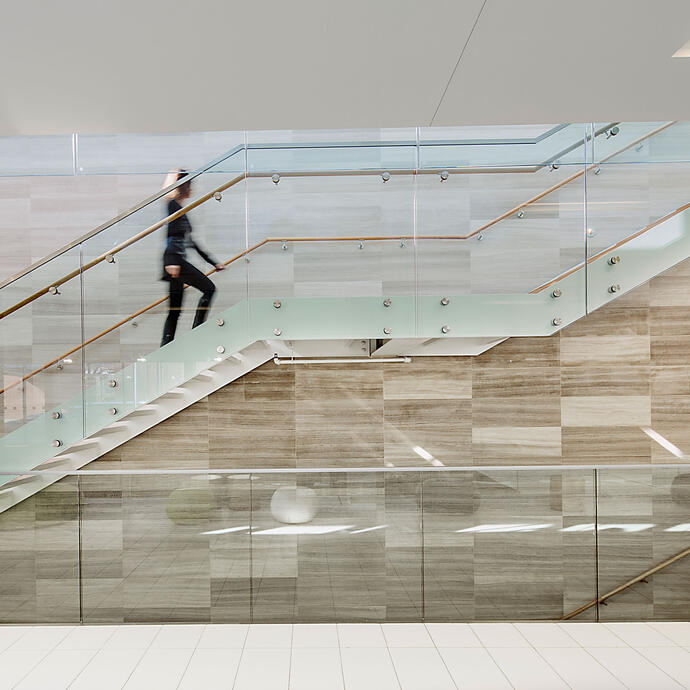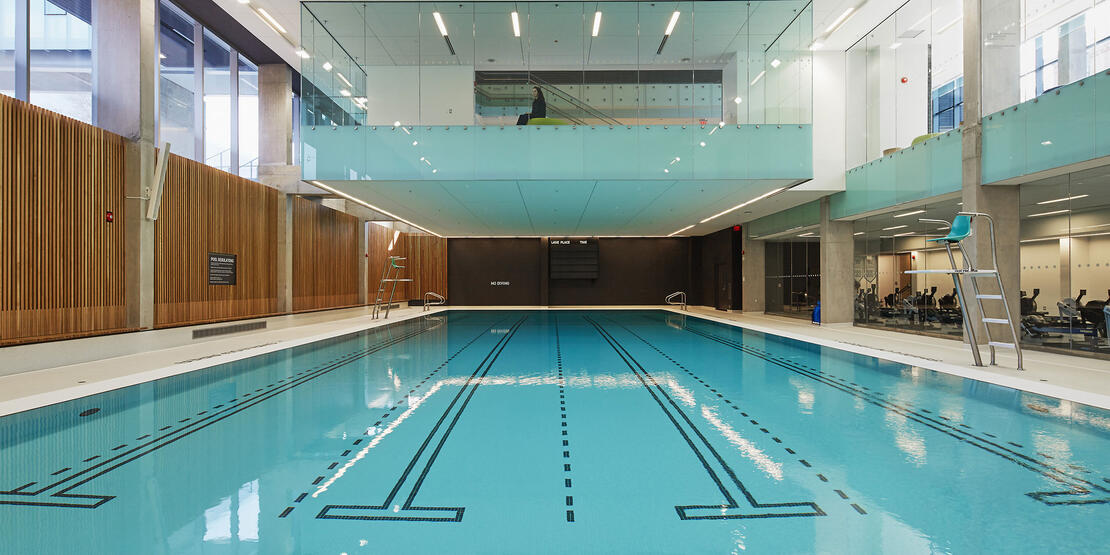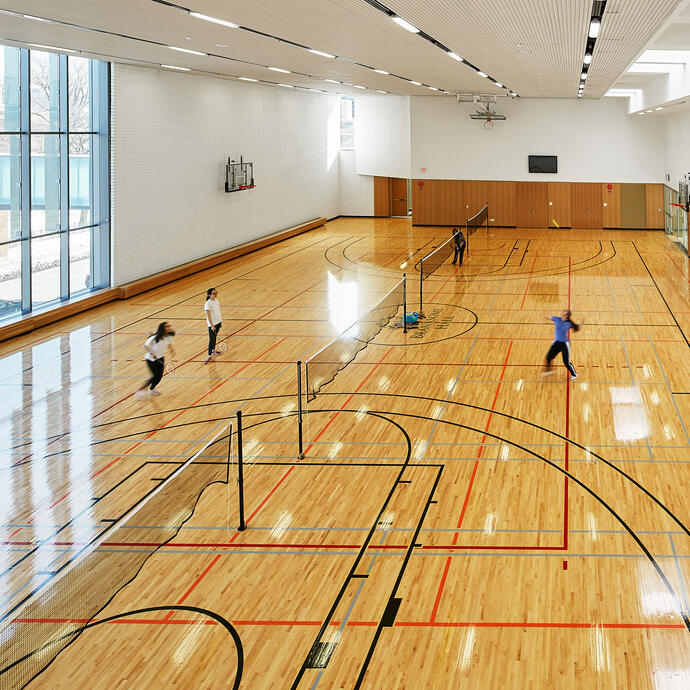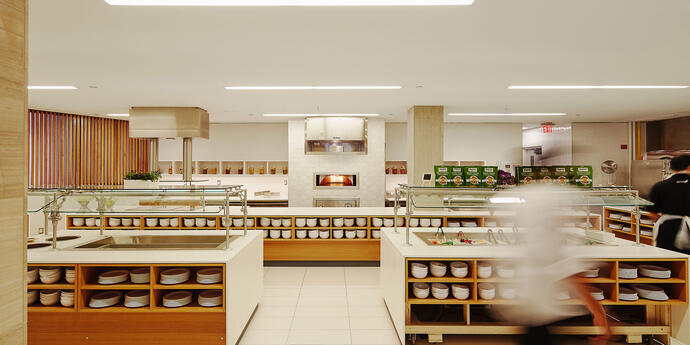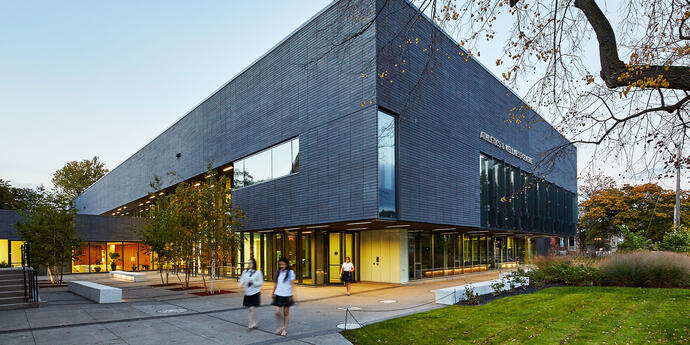
IES Illumination, International Award of Merit (2015)
IES Illumination, Toronto Section Award (2015)
Canadian Architect Awards of Excellence (2013)
Education envy.
As part of Branksome Hall’s West Campus development, this new multi-purpose recreation facility is dedicated space for the all-girls school. The building includes a multi-level atrium space, as well as a pool, gymnasium, change rooms, multi-purpose rooms, a yoga / dance studio, a fitness room, a health centre, a conference room, kitchen / storage spaces, and a server area.
Smith + Andersen provided mechanical and electrical engineering for the project, along with communications design, security design, and audio-visual design. Footprint was engaged to provide energy modelling for the project.
Sustainability was a focus for the design of the building. Mechanical and electrical systems were carefully selected to deliver the most effective solution, yet meeting the unique needs and design considerations for each space in this multi-purpose building.
Education envy.
As part of Branksome Hall’s West Campus development, this new multi-purpose recreation facility is dedicated space for the all-girls school. The building includes a multi-level atrium space, as well as a pool, gymnasium, change rooms, multi-purpose rooms, a yoga / dance studio, a fitness room, a health centre, a conference room, kitchen / storage spaces, and a server area.
Smith + Andersen provided mechanical and electrical engineering for the project, along with communications design, security design, and audio-visual design. Footprint was engaged to provide energy modelling for the project.
Sustainability was a focus for the design of the building. Mechanical and electrical systems were carefully selected to deliver the most effective solution, yet meeting the unique needs and design considerations for each space in this multi-purpose building.
