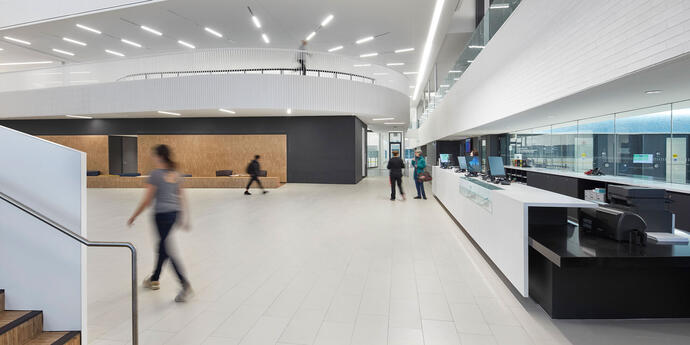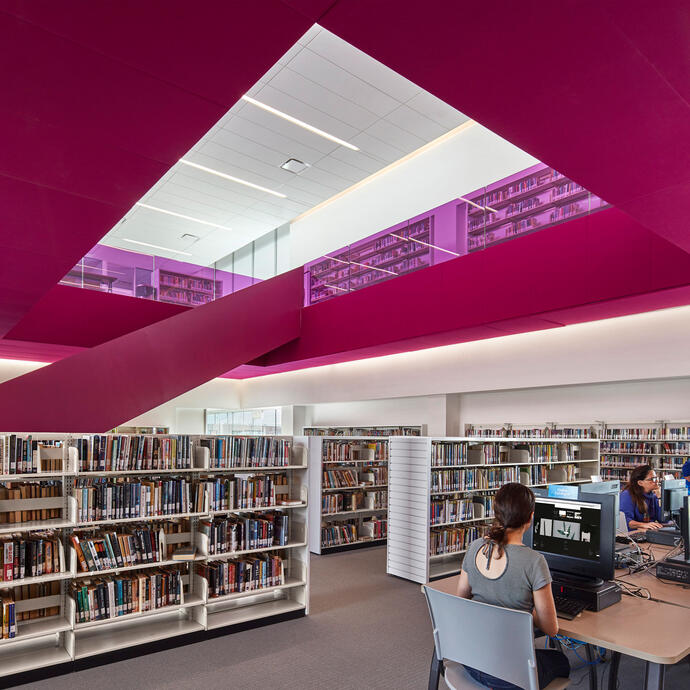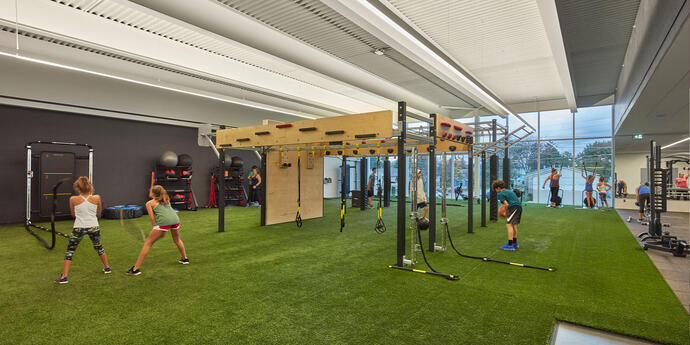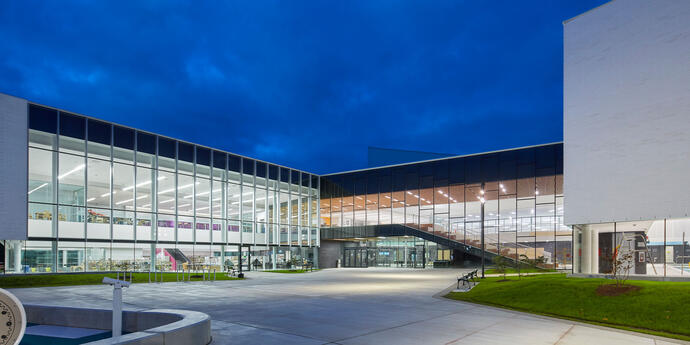
London Urban Design Award, Building Category (2019)
Surpassed energy efficiency requirements by 60%.
The two-storey StarTech.com Community Centre, YMCA and Library is a shared facility between the YMCA and the City of London. The YMCA features an athletic centre, aerobics rooms, a youth centre, a gymnasium, an aquatics centre with a teaching pool and a 25-metre lap pool, change rooms, and a community centre space. The City of London facility includes twin ice pads, multi-purpose rooms, change rooms, and an indoor running track. A portion of the building also houses a local library.
Smith + Andersen was engaged to provide mechanical, electrical, communications, security, and audio-visual design services, while Footprint was engaged to provide sustainability consulting.
Surpassed energy efficiency requirements by 60%.
The two-storey StarTech.com Community Centre, YMCA and Library is a shared facility between the YMCA and the City of London. The YMCA features an athletic centre, aerobics rooms, a youth centre, a gymnasium, an aquatics centre with a teaching pool and a 25-metre lap pool, change rooms, and a community centre space. The City of London facility includes twin ice pads, multi-purpose rooms, change rooms, and an indoor running track. A portion of the building also houses a local library.
Smith + Andersen was engaged to provide mechanical, electrical, communications, security, and audio-visual design services, while Footprint was engaged to provide sustainability consulting.
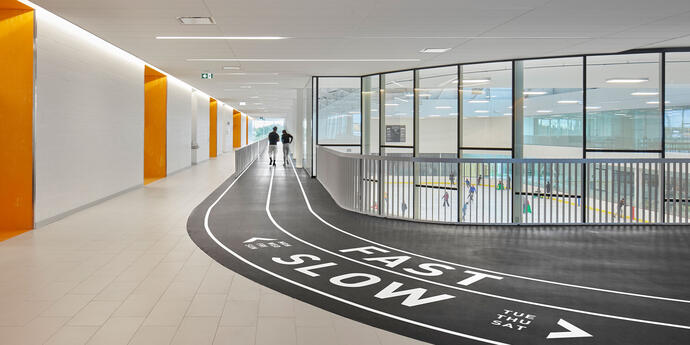
Diving right in.
The design of centre was all about saving energy. Energy recovery heat pipes are used in the arena and pool change rooms, and a pool de-humidification unit was installed that reclaims and transfers compressor heat to the pool water or supply air. Heat is recovered from the arena refrigeration system to provide heating in other parts of the building and pre-heat the incoming domestic water. The plumbing system uses water-saving fixtures such as dual-flush water closets, low-flow urinals, and lavatories. Most air handling units monitor the space’s carbon dioxide levels to reduce energy and improve the indoor air quality. Other building air-handling units employ variable air volume terminals for temperature control, flexibility and energy efficiency. All building mechanical systems are sub-metered to efficiency monitor energy usage between the separate users through electrical, thermal energy, water, and gas meters.
Energy-conscious electrical design.
The electrical distribution system was conceptualized to have dedicated branches for each individual tenant, as well as the common house loads. Gas, electricity, and water are metered separately for each user in order to help promote energy awareness and conservation. To complement the energy conscious design of the distribution system, the lighting system is provided with energy efficiency as a cornerstone of the design. A simple distributed lighting control system, utilizing occupancy sensors, daylight sensors, and dimming control integration, is implemented throughout the building. This approach was selected to simplify operations between the various user groups. LED lighting sources are exclusively used on the project, taking advantage of the unique properties and lighting distribution of LED luminaires to inventively illuminate multi-storey and interconnected floor spaces. Ultimately, the building surpassed energy efficiency requirements by 60%.
Communities need connectivity.
Three separate telecommunications infrastructures are designed to support the City of London, the London Library, and the YMCA networks. The telecommunications infrastructure design supports the back of house, wireless access control, CCTV, audio-visual, and building automation systems (BAS) controls for all program areas. Category 6 horizontal cabling infrastructure is utilized for network connectivity. Multimode fibre optic backbone cabling is included in the design to support each network. Security systems throughout the facility are designed through IP-based video surveillance and intrusion detection systems. This system is configured to allow each of the separate clients to control and monitor the arming and disarming of their intrusion system on the various areas and levels within the facility. A public address speaker system for the rink supports various program uses, including public skating, figure skating, and hockey.
