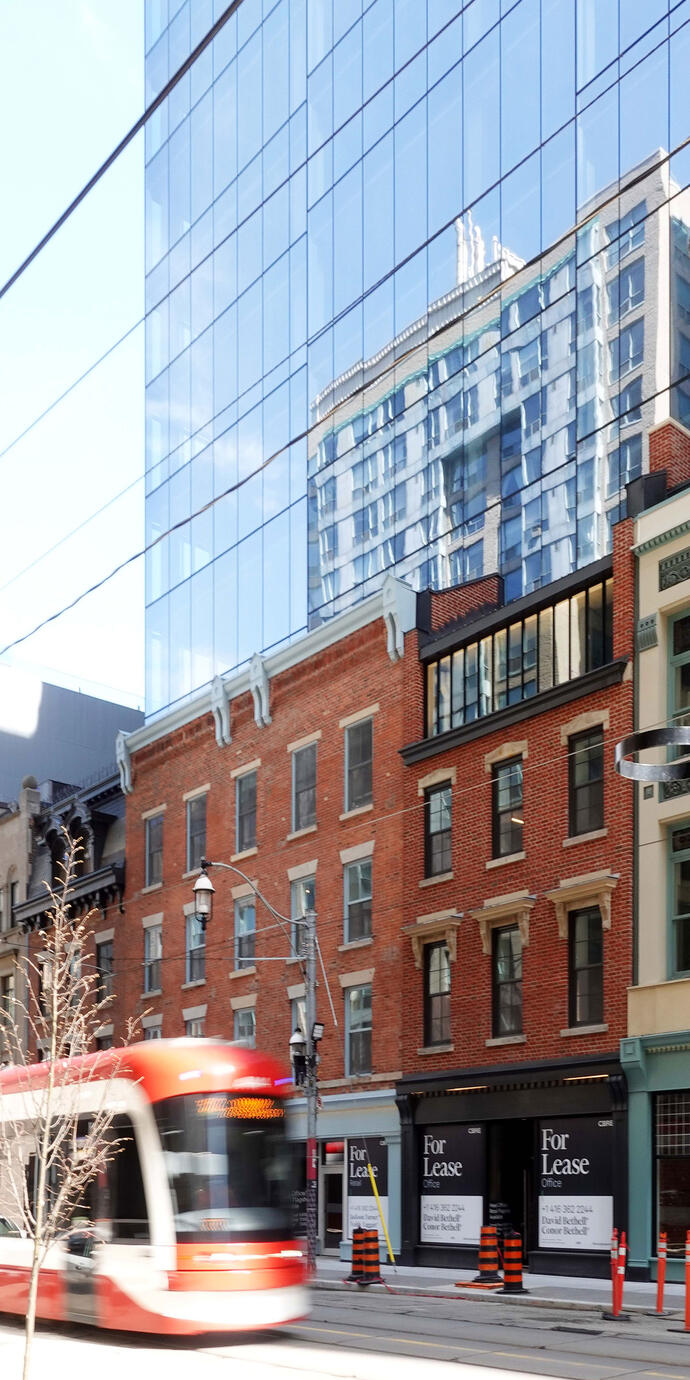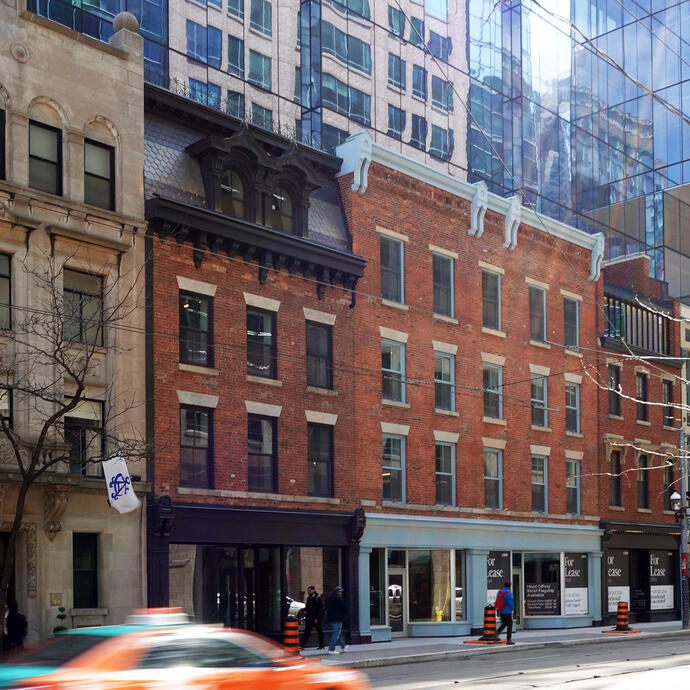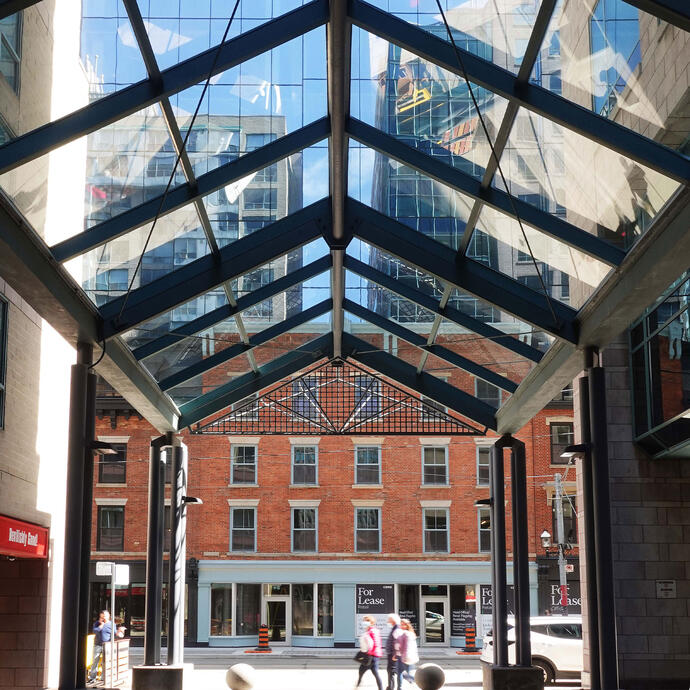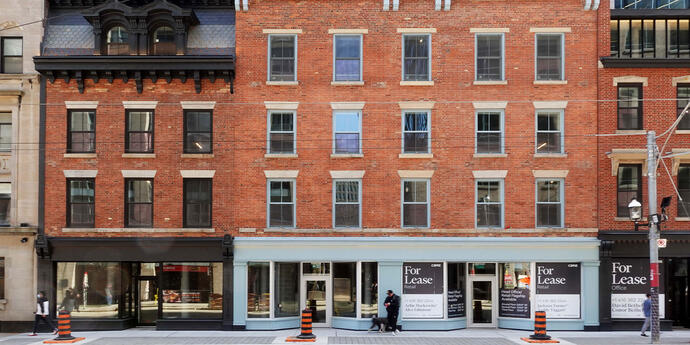
Real Estate Excellence (REX) Awards, Office Lease of the Year (2020)
CanBIM Award, Nominee (2020)
Beyond the heritage facade.
Located less than a block from Yonge Street, this 18-storey office building adds another 400,000 square feet of Class-AA office space to downtown Toronto. Driven by the principles of collaboration, efficiency, and sustainability, this high-rise office tower is a testament to careful integration with low environmental impact.
Targeting LEED Gold, this office building is already Wired Certified Platinum. The development incorporates retail at the ground level, while also accommodating future connections to the underground PATH system and careful integration with the existing heritage façade. Private terraces are featured on several office levels. Smith + Andersen was engaged by the developer, Carttera, as the mechanical, electrical, communications, security, and building integration design consultant.
Beyond the heritage facade.
Located less than a block from Yonge Street, this 18-storey office building adds another 400,000 square feet of Class-AA office space to downtown Toronto. Driven by the principles of collaboration, efficiency, and sustainability, this high-rise office tower is a testament to careful integration with low environmental impact.
Targeting LEED Gold, this office building is already Wired Certified Platinum. The development incorporates retail at the ground level, while also accommodating future connections to the underground PATH system and careful integration with the existing heritage façade. Private terraces are featured on several office levels. Smith + Andersen was engaged by the developer, Carttera, as the mechanical, electrical, communications, security, and building integration design consultant.
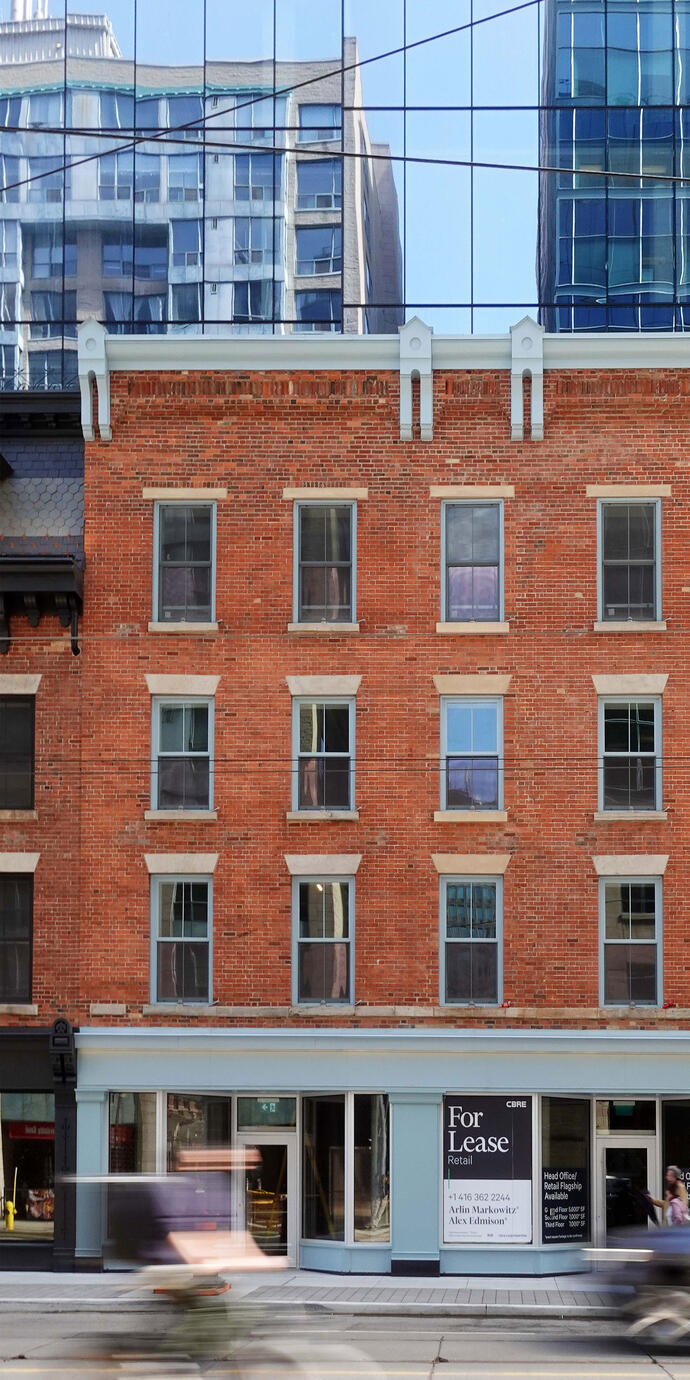
Working collaboratively with the rest of the design team, Smith + Andersen designed a mechanical system that would achieve the efficiency goals set out by the developer. In order to optimize flexibility and comfort for office tenants, the mechanical design includes an Underfloor Air Distribution (UFAD) system with perimeter radiant heating.
The electrical system will be 100% redundant, with energy efficient LED lighting throughout the building. Occupancy and daylight sensors are also located throughout the office building, conserving energy and supporting tenant comfort. The electrical design includes a centralized, low voltage lighting control system.
Smith + Andersen was also engaged as consultants for Google’s office space inside 65 King Street East.
