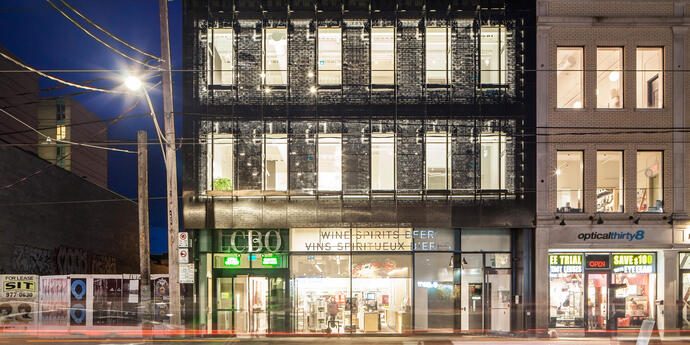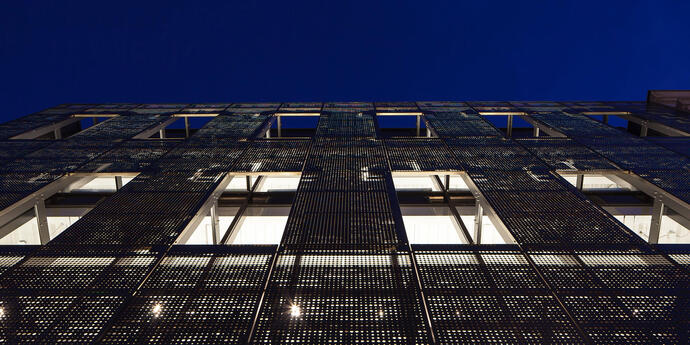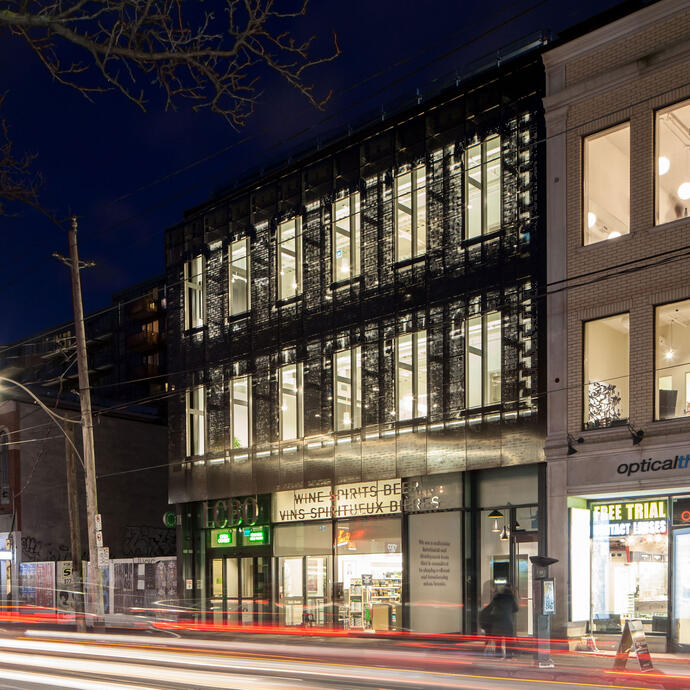
Toronto Urban Design, Award of Merit (2017)
IESNA Illumination Awards, Section Award (2017)
Beyond the façade.
In 2014, a Hullmark began work on a new mixed-use building in one of Toronto’s most celebrated neighbourhoods—Queen West. Located on Queen just east of Bathurst Street, 619 Queen Street West would not only replace the previous historical structure (which was destroyed by a fire in 2008), but would also become the developer’s head office. Smith + Andersen was engaged to provide exterior lighting for the building.
Beyond the façade.
In 2014, a Hullmark began work on a new mixed-use building in one of Toronto’s most celebrated neighbourhoods—Queen West. Located on Queen just east of Bathurst Street, 619 Queen Street West would not only replace the previous historical structure (which was destroyed by a fire in 2008), but would also become the developer’s head office. Smith + Andersen was engaged to provide exterior lighting for the building.

Fit for Queen Street.
From the beginning, the Queen West location presented unique historical requirements for the design team, who were tasked with creating a method for a new building to blend seamlessly in such a well-established neighbourhood. In order to achieve this, the project architect proposed a custom, perforated metal façade solution which would “float”’ in front of the building. This façade provided a unique opportunity for the design team to provide an impactful lighting solution that would deliver a “glowing” effect at the second and third levels. However, due to the tight spacing between the overhanging metal façade and the glazing envelope, it was clear that any exterior lighting fixtures would be too difficult to maintain. Instead, our team designed an interior lighting solution which would preserve the design intent of the façade.
A matter of precision.
To achieve a visible glow, LED linear luminaires had to be carefully placed between the HVAC system and the glazing at a precise height. Too high, and they would sit above the HVAC diffuser and glare off the windows at office employees inside. Too low, and they would be blocked by the perforated structure outside, eliminating the effect entirely. In order to get around this, custom telescopic brackets were created which would enable the suspension of fixtures to the correct height, floating above the façade structure outside, but still below the HVAC diffuser inside. This invisible solution had a highly-visible, dramatic effect on the final design of this mixed-use building.


