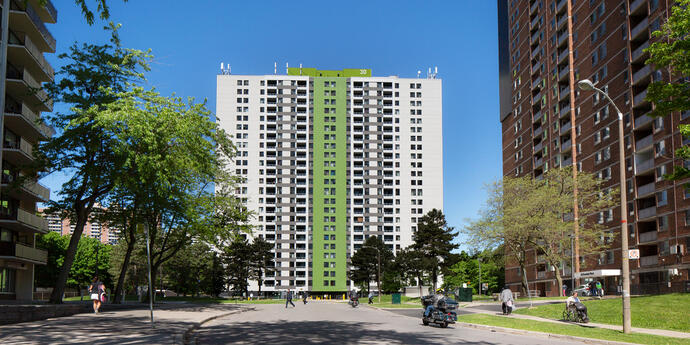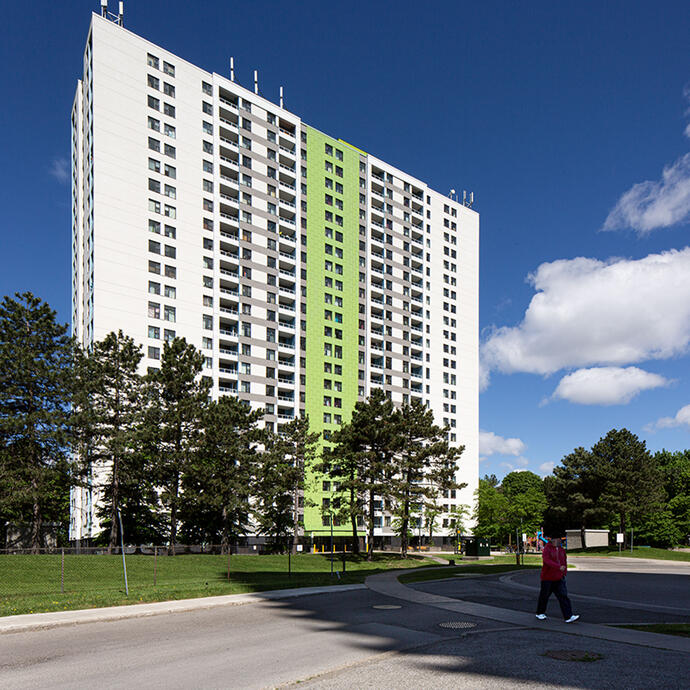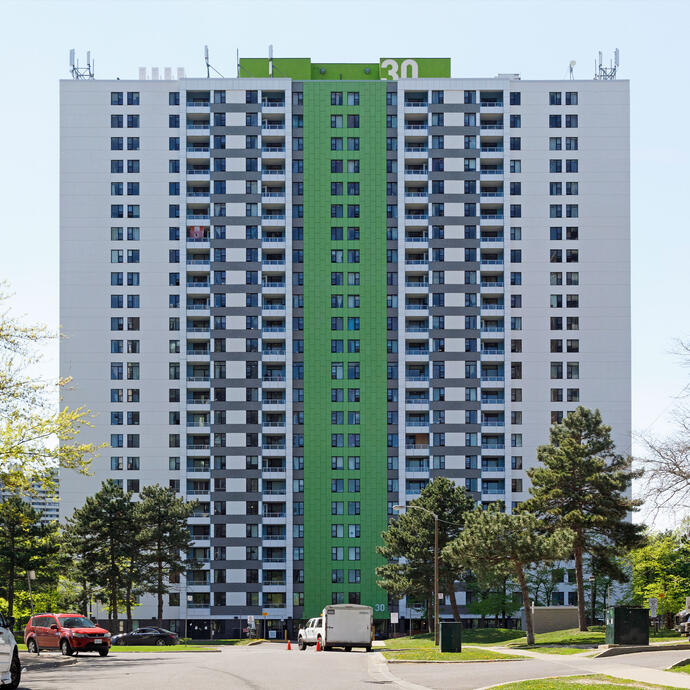
EIFS Council of Canada Architectural Design Awards, Award Finalist (2021)
A bright (green) future.
Nearly 50 years after they were originally constructed, the two multi-unit residential towers located at 30 & 40 Teesdale were each in need of a refresh. Renewing the two identical, 24-storey residential buildings required updates to both the interiors and the exteriors to increase each building’s energy efficiency, including upgrading the building systems as well as implementing over-cladding (the green panels). The renovations took place while residents occupied the building.
Smith + Andersen was engaged as the mechanical and electrical consultants on this Toronto Community House Corporation (TCHC) renovation project.


A bright (green) future.
Nearly 50 years after they were originally constructed, the two multi-unit residential towers located at 30 & 40 Teesdale were each in need of a refresh. Renewing the two identical, 24-storey residential buildings required updates to both the interiors and the exteriors to increase each building’s energy efficiency, including upgrading the building systems as well as implementing over-cladding (the green panels). The renovations took place while residents occupied the building.
Smith + Andersen was engaged as the mechanical and electrical consultants on this Toronto Community House Corporation (TCHC) renovation project.
Do judge a book by its cover (or a building by its envelope).
We began the project by performing site investigations to determine what external mechanical and electrical equipment would be necessary as part of the renewal – particularly since recladding was so central to the project. The existing roof-mounted infrastructure on 30 Teesdale was removed and implemented into the design for re-installation. The moved infrastructure included make-up air units and some of the exhaust fans which were later replaced with air handlers (complete with heat recovery wheels) reducing the building’s overall energy usage. One of main design goals of the first twin building was to create solutions that would minimized disruptions to existing system operations during the recladding process. The recladding covers 151,100 square feet of space on the outside of the building.
Designing with the end-user in mind.
Inside the building, we re-configured the layout of the ventilation distribution from the corridors, ducting to individual suites. We also replaced all domestic and HVAC boilers with new pumps, piping, and controls that go up to the building risers. All in-suite heaters were also replaced with new elements, such as control valves and thermostats to a mono-flow system, which allows residents greater control over the temperature in their unit. Large windows with double-hung portions optimize landscape views, as well as provide natural ventilation options.
M+E (+ beyond).
In addition to mechanical and electrical services, our sustainability team, Footprint, also conducted a ventilation feasibility study and a telecommunications audit. The Footprint team provided an assessment of the proposed improvements prior to the renovation, performing an ASHRAE Level II energy audit.
The renewal of 30 Teesdale was completed in 2022, while 40 Teesdale is still in progress.
