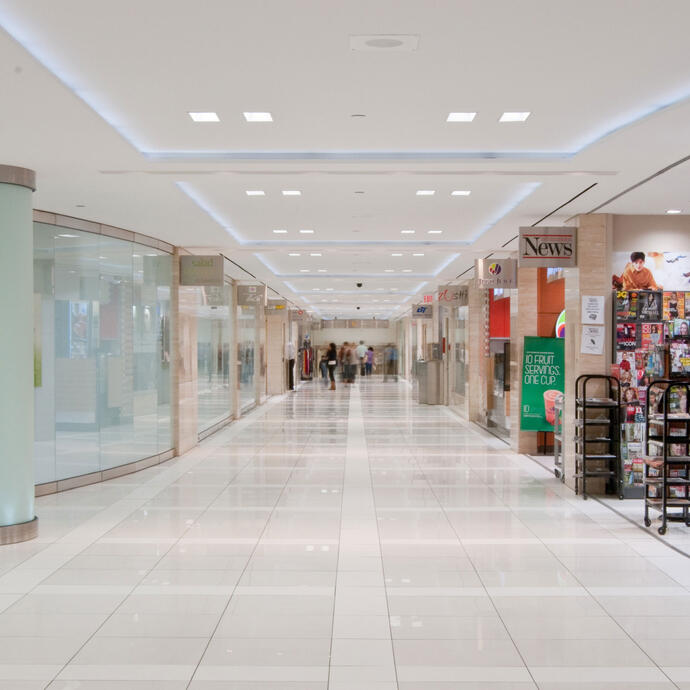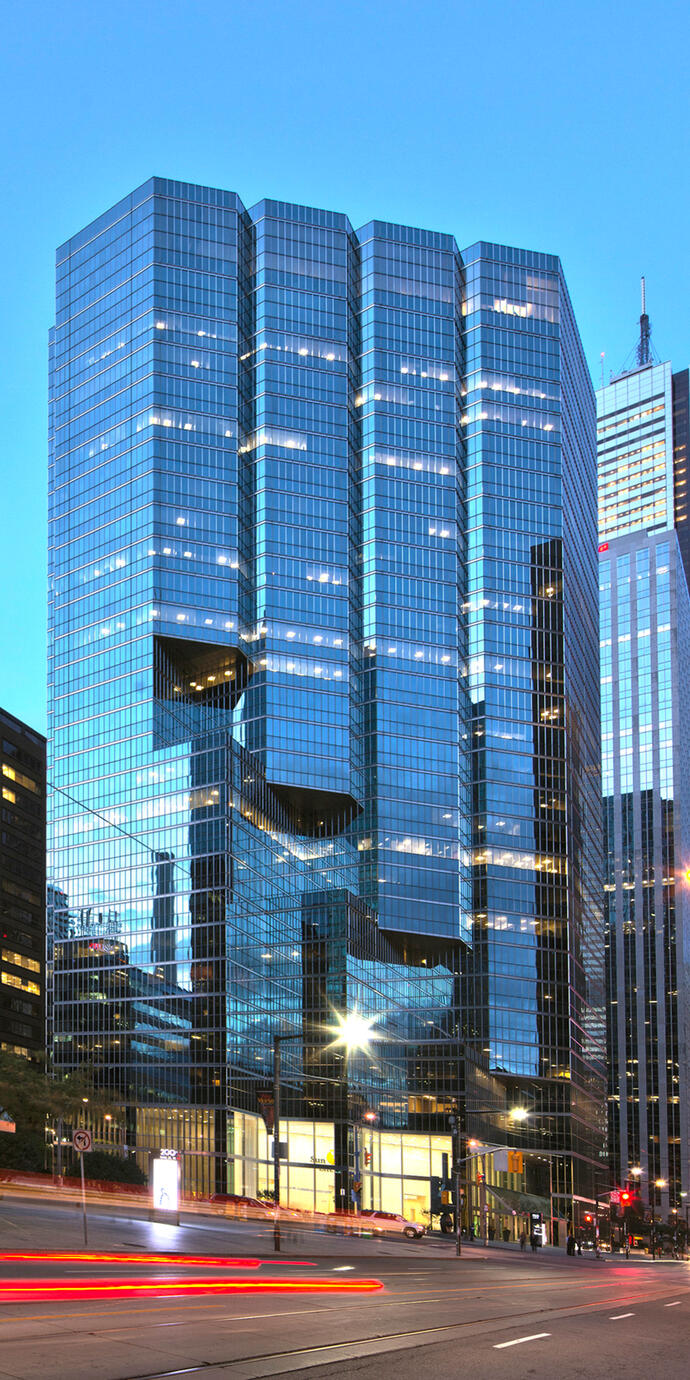
Designing for the long-haul.
As the original base building engineers for 150 King Street West, Smith + Andersen has also proudly been engaged on a variety of tenant upgrades over the years. Most recently, we were engaged by the property owner to perform upgrades and an assessment across multiple floors, along with several upgrades.
New LED luminaires were installed, along with a new, wireless, and intelligent lighting control system, complete with occupancy sensors, daylight sensors, and programmable lighting levels. All upgrades were designed with the goal of creating a more flexible, sustainable workplace for tenants.
The work included tenant fit-ups on the 18th, 19th, and 26th floors. Upgrades were also completed on the 25th floor.
Designing for the long-haul.
As the original base building engineers for 150 King Street West, Smith + Andersen has also proudly been engaged on a variety of tenant upgrades over the years. Most recently, we were engaged by the property owner to perform upgrades and an assessment across multiple floors, along with several upgrades.
New LED luminaires were installed, along with a new, wireless, and intelligent lighting control system, complete with occupancy sensors, daylight sensors, and programmable lighting levels. All upgrades were designed with the goal of creating a more flexible, sustainable workplace for tenants.
The work included tenant fit-ups on the 18th, 19th, and 26th floors. Upgrades were also completed on the 25th floor.




