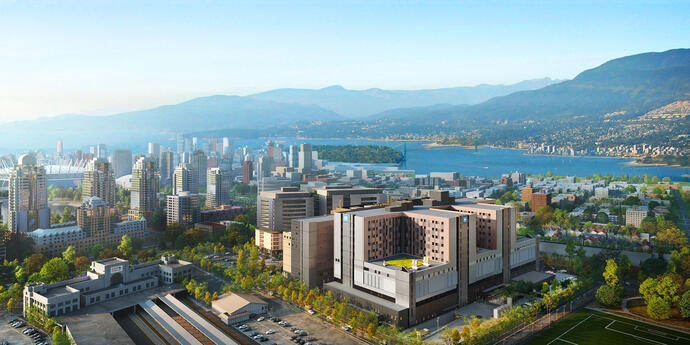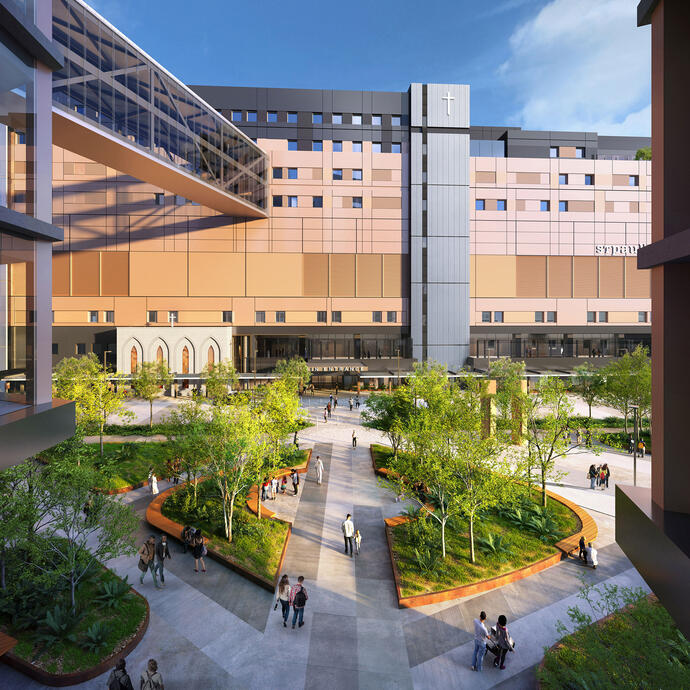Resiliency has become a buzzword in our industry, often surrounded by, yet still seen separate and apart from, topics like Net Zero, Net Zero energy ready, and Net Zero emissions. Smith + Andersen Principal Chris Liu, Principal Brent Frayne, and Associate Principal Adam Juck discussed the big “R” through a “carbon-centric” lens at BuildEx Vancouver Conference on February 16, 2023.
Below are some of the key takeaways from their presentation.
Resiliency is more relevant than ever.
Addressing resiliency means limiting negative impacts on climate change and examining what can be done to make buildings more resilient. When it comes to resiliency in buildings, occupants and owners tend to approach the topic from different points of view.
Due to rising temperatures associated with Climate Change, building occupants largely think of and talk about resiliency in the context of comfort, considering first and foremost:
- Safety within the building.
- Access to cooling and/or heating in the event of extreme temperatures.
- Water supply in the event of an outage.
- Sustained operations in the event of overland flooding.
- Maintained indoor air quality in spite of an increase in forest fires.
Occupants have expectations of building owners and operators to provide a built environment that addresses each of these topics, as well as an overall desire to minimize the environmental impact and carbon footprint of a building.
Each of these concerns also applies to building owners and developers. However, this group is also looking at the impact of these items as it pertains to the cost of running a building, and looking at how the value of assets will appreciate or depreciate over time. Planning for future operational requirements must consider factors that occupants would not directly see. This includes refrigerants (and the life cycle of cooling equipment choices), as well as factors that occupants would expect building owners to simply absorb, such as carbon taxes. Many owners and developers are addressing environmental and social governance issues clearly and directly through public statements and commitments, motivated in part by the public sector, government incentives, and operational data from their existing portfolio (which is becoming more readily accessible). There is both a moral and a material imperative to make changes.
When you look at the list of objectives around resiliency for both occupants and owners, it becomes clear that addressing carbon is a significant part of truly addressing resiliency, and should even be one of the first considerations for any new development. Mechanical design decisions (for both new and existing buildings) that are focussed on decarbonization play a significant role in improving a building owner’s portfolio, and can often directly address the comfort and safety that building occupants (rightly) expect for the future.
If we want to REALLY talk about resiliency, and we want to make changes to the built environment that will result in true resiliency, we have to start with carbon.
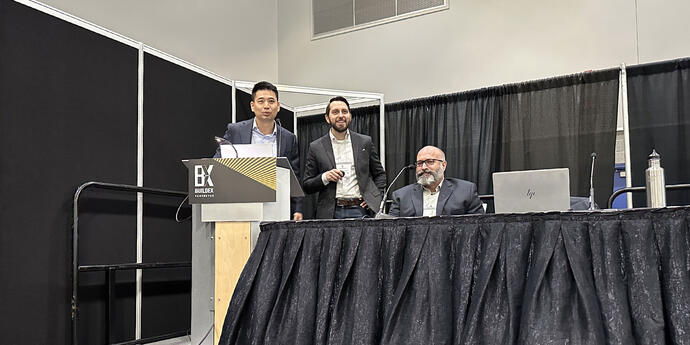
Defining resiliency by discussing carbon.
"Net Zero" is a term that is now frequently used (and misused) in the industry. While conversations surrounding this topic are important to move us toward true resiliency, we have to start with clarity around what each term means.
Net Zero Energy Buildings are developments where the total amount of energy used on an annual basis is offset by an equal amount of renewable energy generated on-site. If equipment to produce renewable on-site energy is not yet installed, but provisions for future installation are provided, it is Net Zero Energy Ready.
Net Zero Emissions is the hot topic that should be discussed when working towards resiliency. The CAGBC has helped to formally define a Net Zero Emissions building within the "Zero Carbon Building Standard". The Council has defined such a building as, "A highly energy-efficient building that either produces on-site, or procures, carbon-free renewable energy or high-quality carbon offsets in an amount sufficient to offset the annual carbon emissions associated with building materials and operations."
The industry is acknowledging a shift in the focus of “Net Zero” from energy to emissions.
There are multiple requirements for compliance when striving to design a Net Zero Building, which include but are not limited to:
- Eliminating the use of onsite combustion for space heating, domestic hot water, and appliance loads (cooking, fireplaces, dryers).
- Lowering the building’s Thermal Energy Demand Intensity (TEDI) and Total Energy Use Intensity (TEUI).
- Reducing the building’s embodied carbon intensity.
- Preparing a Zero Carbon Transition Plan (where on-site combustion is used).
- Utilizing low global warming potential (GWP) refrigerants.
How public policy is addressing carbon (and improving resiliency).
Canada’s commitment to achieving Net Zero emissions by 2050 has created an increased demand from the public to design resilient buildings. Now more than ever, there are financial incentives for building owners to help the country meet this goal. British Columbia, in particular, is one of the provinces leading the charge and enacting policies to meet this national goal.
In 2017, the Government of British Columbia released new performance criteria – called the “Step Code” – to help guide the building industry, through a phased approach, toward Net Zero. When the BC Step Code was created, the focus was “energy”, as performance limits described TEDI and TEUI. Similar standards have been introduced across the country, including in Toronto (the Toronto Green Standard), and Ottawa (the High Performance Development Standard). Policies have also continued to evolve to include limits on greenhouse gas intensity, and the City of Vancouver was the first to introduce greenhouse gas intensity limits. By 2040, the limit for the City of Vancouver will be zero for office and commercial / retail spaces.
In 2022, the City of Vancouver enacted an Annual Greenhouse Gas and Energy Limits By-Law. This by-law requires carbon reporting for large assembly, commercial, retail, and industrial occupancies by 2024. As of 2026, it imposes operational limits to greenhouse gas emissions and energy usage for both new and existing large commercial buildings. Additionally, the by-law includes requirements for a carbon operating permit, and financial implications for exceeding the carbon limits.
PLANNING FOR FUTURE CARBON TAXES
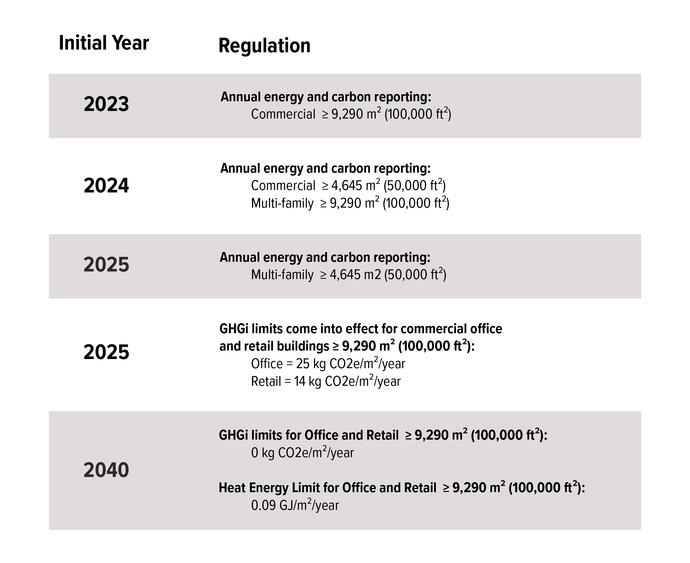
Source: City of Vancouver Report from General Manager of Planning, Urban Design, and Sustainability (April 25, 2022)
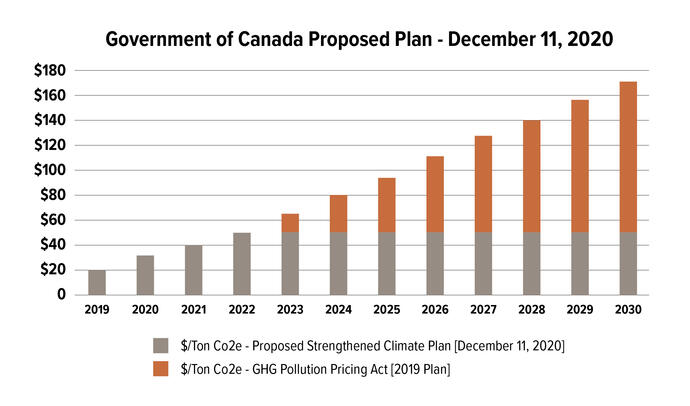
*If this plan is implemented, carbon tax will increase by $15/year until it reaches $170/ton by 2030.
Source 1: Ontario Ministry of Environment and Climate Change's "Guideline for Quantification, Reporting and Verification for GHG Emissions" - July 2017,
Table 400-2.
Source 2: National Inventory Report (NRI) 1990-2014: Greenhouse Gas Sources and Sinks in Canada, Part 3
How do we design for true resilience?
The St. Paul’s Hospital Redevelopment is a great example of meeting the goal of true resilience. This massive development spans 2,200,000 square feet in Vancouver's False Creek Flats area and represents a new vision for healthcare. Sustainability and resilience are central to the design, including planning for everything from potential floods to power loss.
As the mechanical and electrical engineers for this project, while designing St. Paul's Hospital our team considered:
-
Limiting or eliminating natural gas: We've used exhaust air heat recovery to nearly eliminate natural gas usage (except during extremely cold temperatures) in the facility.
-
Designing for future temperatures: We've made allowances in the design for increased cooling capacities to continue to maintain indoor temperatures for the expected increased outdoor temperatures later in the hospital's operations cycle.
-
Planning for forest fires: We didn't shy away from this reality, designing responsibly for such an event. This includes, for example, increased levels of filtration for ventilation systems, and allowances in the ventilation design for the use of additional filtration technologies like carbon filtration.
-
Designing for overland flooding: We specifically considered the location of the project (in this case, the False Creek Flats area) and carefully considered where crucial building infrastructure should be placed within the building.
-
Designing for seismic concerns: The City of Vancouver has introduced a requirement for additional studies to demonstrate the seismic resiliency of buildings. For the new St. Paul’s, a FEMA P-58 study, prepared by the structural team, has been used to guide the seismic design of the facility.
This hospital redevelopment is leading the way for resilient design, as it addresses each of these concerns from the beginning. While other developments may need a staggered approach, necessary preparations for built environments are required in response to Climate Change.
Where do we go from here?
In the midst of big-picture discussions, decarbonization is often approached as a completely separate topic from resiliency when, in reality, it’s directly connected. While there is a lot that goes into a zero carbon future, our direction is clear: decarbonization is the path forward.
Read more about the resiliency of the St. Paul’s Hospital Redevelopment on our project page HERE.
