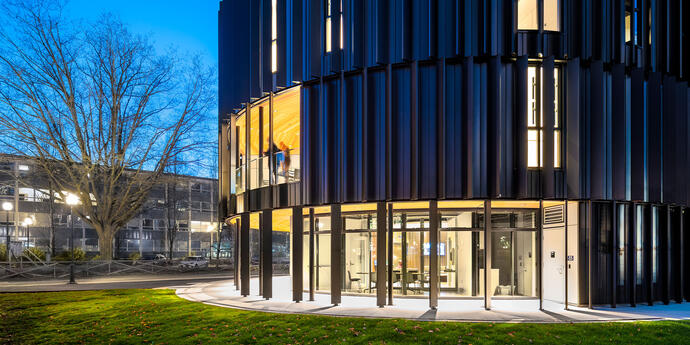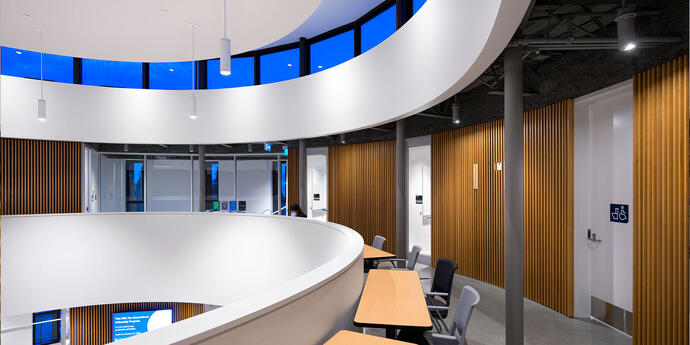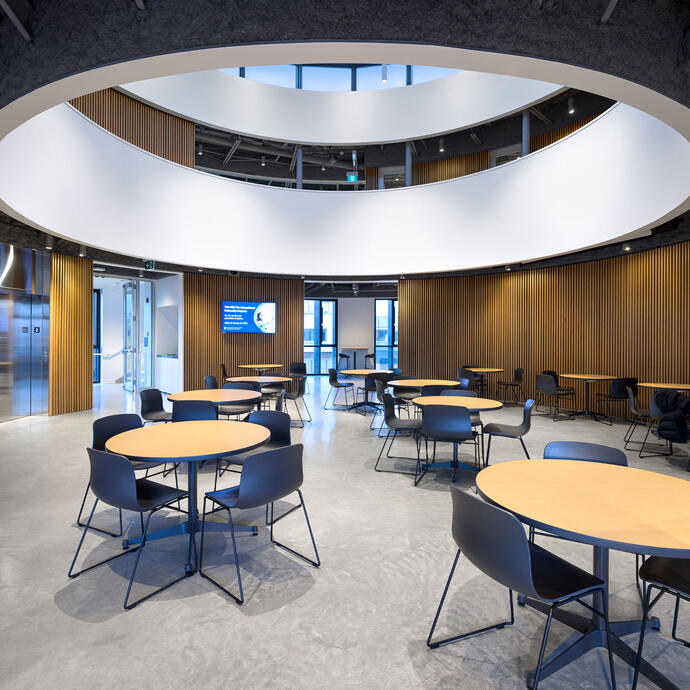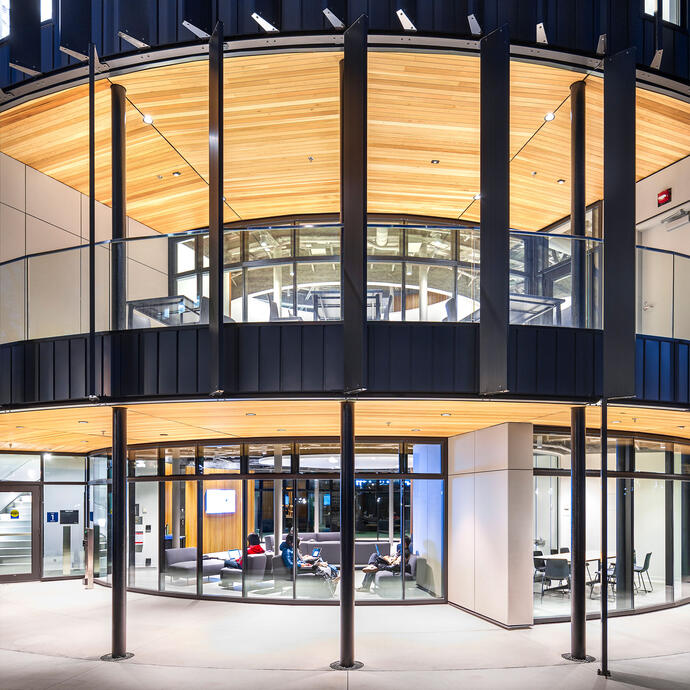Photo Credit: James Alfred Photography
Smith + Andersen’s growing lighting design team on the West Coast was recognized with an Award of Merit for the University of British Columbia (UBC) Arts Student Centre at the recent IES Awards. Smith + Andersen was well represented this year, receiving awards in the Toronto IES section as well.
Read more about the lighting design on this award-winning UBC Arts Student Centre project below.
Architects: Ashley Hannon and Tom Schroeder, Leckie Studio Architecture + Design
Lighting Supplier: CDm2 LIGHTWORKS Corp
The perfect accompaniment.
The circular architecture of the Arts Student Centre symbolizes continuous activity and connection, reflecting its academic, social, and recreational roles. It is a beacon on campus, drawing people into its centre. Rather than making the lighting a focal point, our Vancouver lighting design team used a combination of luminaire selection and careful placement to complement the design. The arrangements highlight features and finishes within the concentric interior, in addition to the focussed areas of light that denote functional spaces.


Consistent luminance.
Layers of luminaires in the interconnected floor space area create a consistent visual plane from varied ceiling heights. Black, grey, and white finishes were intentionally selected to “lose” luminaires within the interior, and fixtures are specifically placed to coincide with the radial grid and avoid excessive scalloping on vertical surfaces. In double-height spaces, and areas where higher output luminaires were required, narrow beam optics evenly illuminate the floor while minimizing hot spots on walls. Glare is controlled through beam angles and by using deep, regressed optics.

No-fuss control.
The lighting controls on this project are simple and intuitive. Multiple zones within the interconnected floor spaces can be dimmed from one location, and individual control zones can be programmed for concerts, gatherings, and art shows. All of the regularly occupied areas feature occupancy sensors and dimming, and larger, day-lit spaces have automatic reactive dimming. The design contributes to the building’s 33 per cent energy saving, compared with ASHRAE 90.1-2016.
Congratulations to the Vancouver project team on their success!

