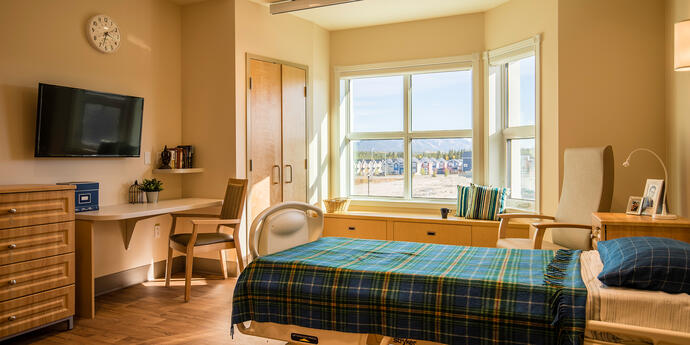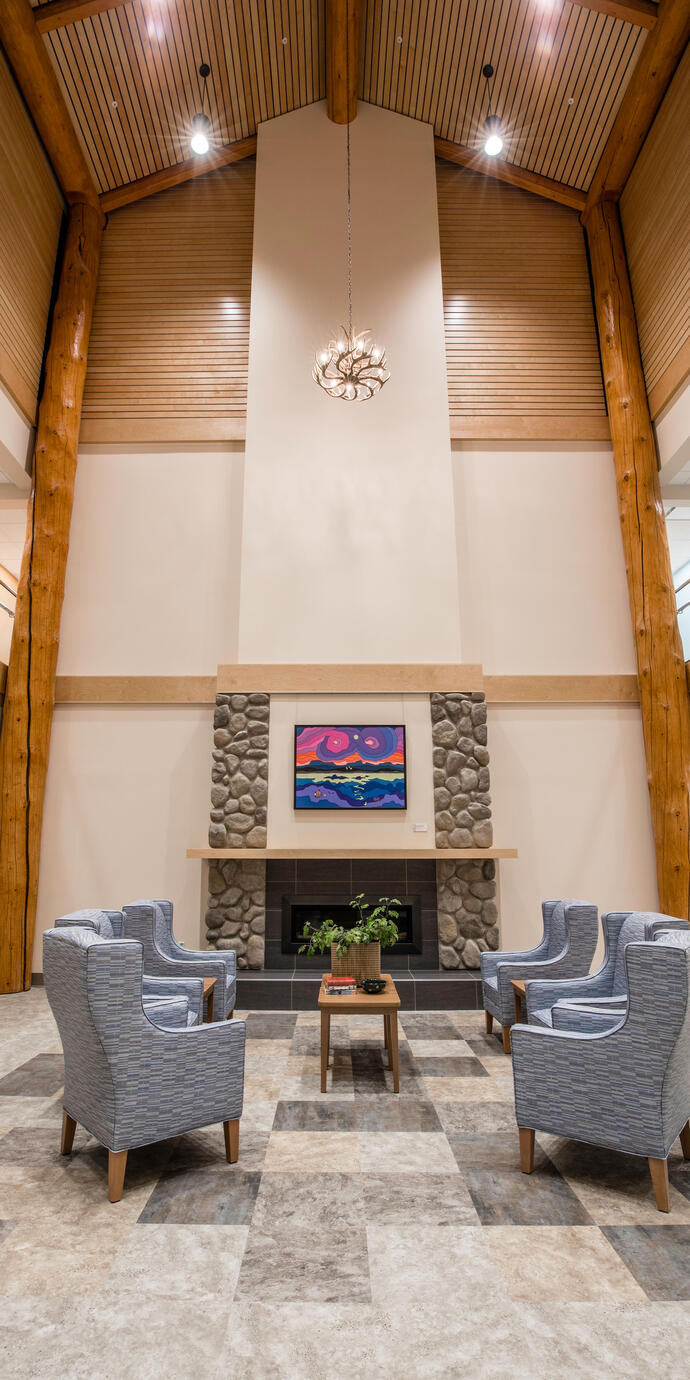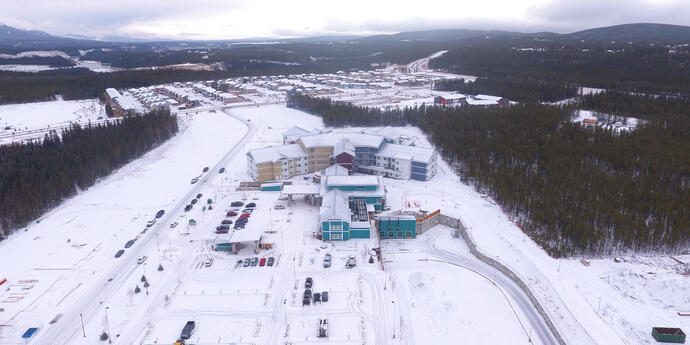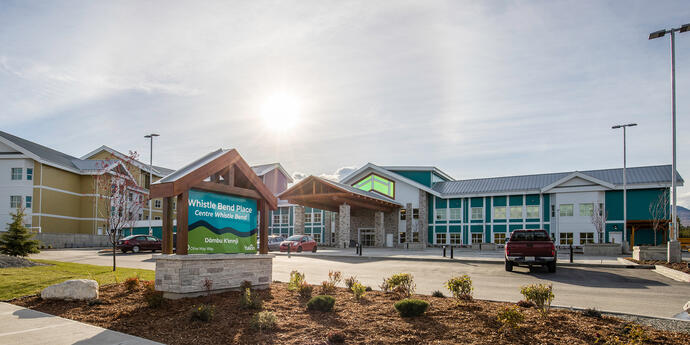
Designing for the long-term.
The Whistle Bend Continuing Care Centre is a 300-bed care facility, which will be situated along the Yukon River in the north-end of Whitehorse. Smith + Andersen was engaged for Phase 1 of this project, which consisted of a new 150-bed building which will provide palliative and mental health care. At full build-out, the project will also include full kitchen and laundry facilities. The variety of uses included in this phase (from residential, to kitchen and laundry facilities, and everything in between) necessitated a new data centre, as well as dedicated mechanical and electrical rooms to support uninterrupted operations.
As the electrical, communications, audio-visual, security, and IMIT consultant on the design-build team, Smith + Andersen worked closely with the general and electrical contractors to optimize the design. As with any remotely-located healthcare facility, availability of electrical and mechanical services is a top priority and requires multiple levels of redundancy. The electrical systems were designed with multiple levels of redundancy. Systems include redundant power delivery paths, redundant 600 voltage synchronized generators setup to parallel with utility source (complete with load bank and varying degrees of load shedding), N+1 UPS system configuration, and a two-stage fire alarm system. LED lighting has been utilized throughout the facility.
Designing for the long-term.
The Whistle Bend Continuing Care Centre is a 300-bed care facility, which will be situated along the Yukon River in the north-end of Whitehorse. Smith + Andersen was engaged for Phase 1 of this project, which consisted of a new 150-bed building which will provide palliative and mental health care. At full build-out, the project will also include full kitchen and laundry facilities. The variety of uses included in this phase (from residential, to kitchen and laundry facilities, and everything in between) necessitated a new data centre, as well as dedicated mechanical and electrical rooms to support uninterrupted operations.
As the electrical, communications, audio-visual, security, and IMIT consultant on the design-build team, Smith + Andersen worked closely with the general and electrical contractors to optimize the design. As with any remotely-located healthcare facility, availability of electrical and mechanical services is a top priority and requires multiple levels of redundancy. The electrical systems were designed with multiple levels of redundancy. Systems include redundant power delivery paths, redundant 600 voltage synchronized generators setup to parallel with utility source (complete with load bank and varying degrees of load shedding), N+1 UPS system configuration, and a two-stage fire alarm system. LED lighting has been utilized throughout the facility.
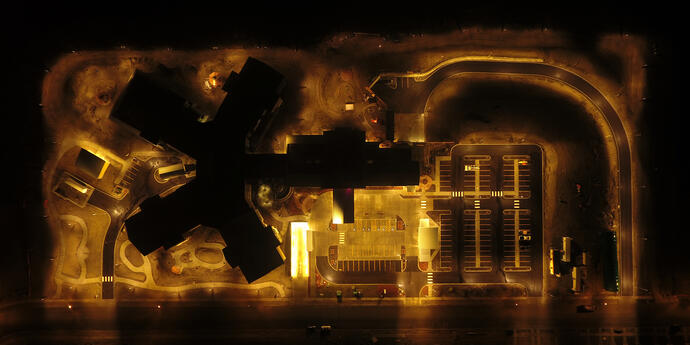
Smith + Andersen designed the infrastructure supporting the following systems on a common network with multiple virtual local area networks (VLAN) to maximize the systems integration and implementation schedules: nurse call, security, metering, monitoring, building control, real-time locating system (RTLS), wired and wireless data and voice systems.
The enhanced coordination between all systems provides the interoperability necessary to support the facility's operational work flows throughout the building. The facility is designed with diverse and redundant fiber-optic telecommunication services, as well as a wireless telecommunication service to ensure connectivity to the outside world (even under extreme conditions). The dedicated data centre is part of a government-led data centre strategy, with redundant server, power, and cooling services which meet the best practices of the Uptime Institute. All systems, including communications, were modelled in Revit (BIM).
