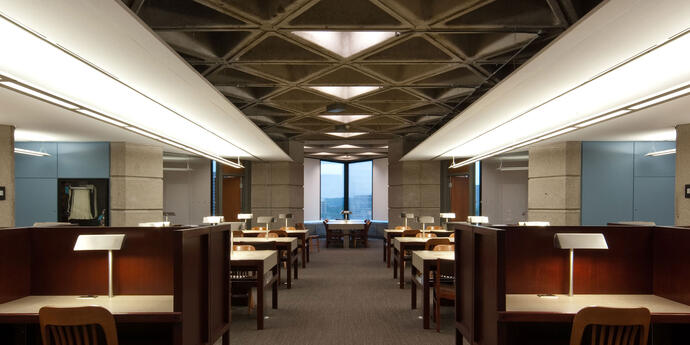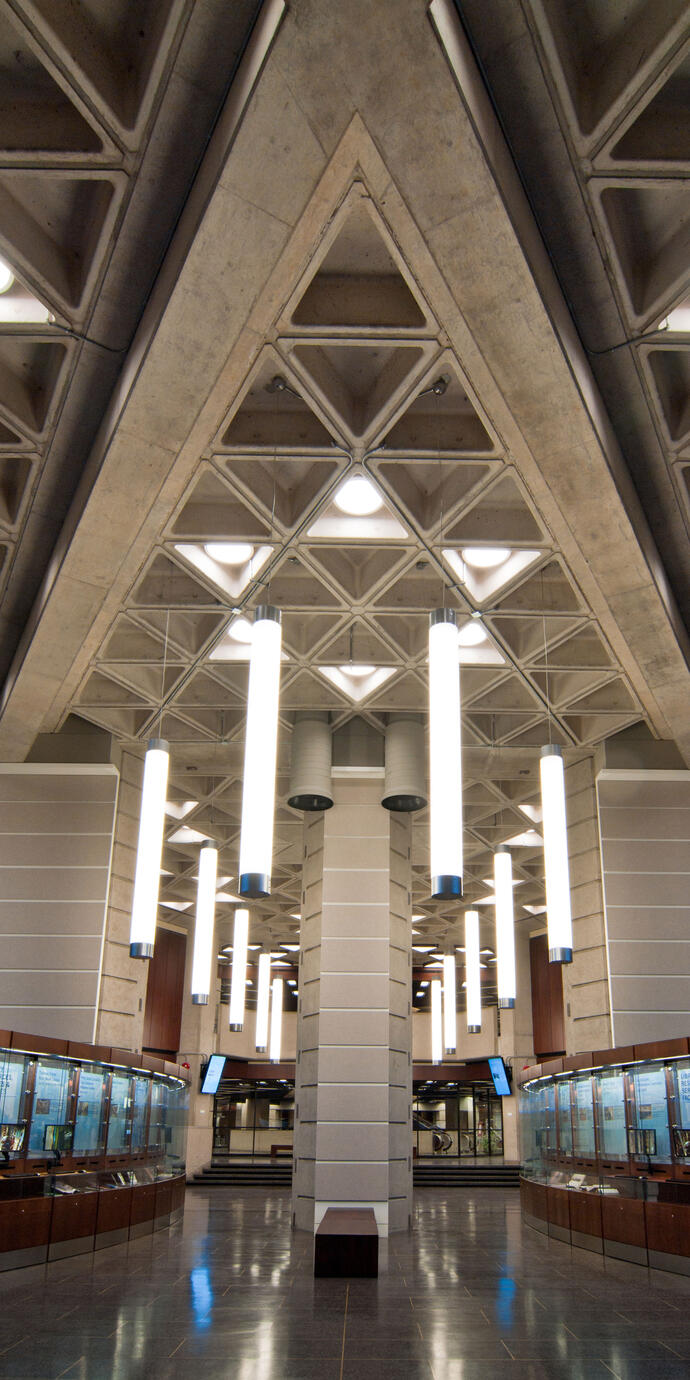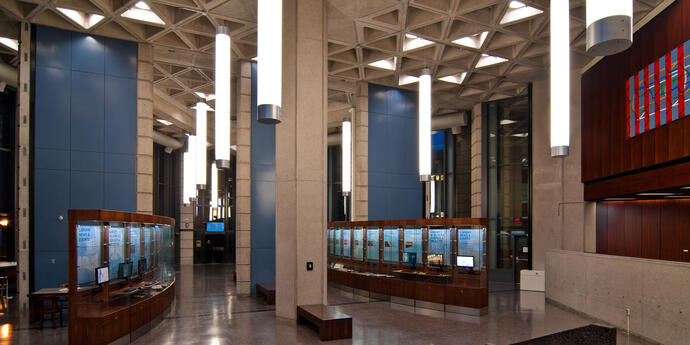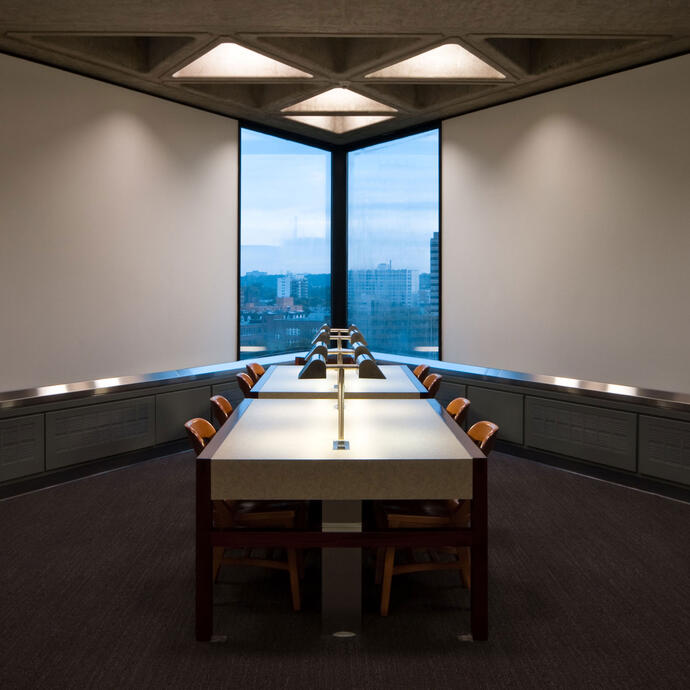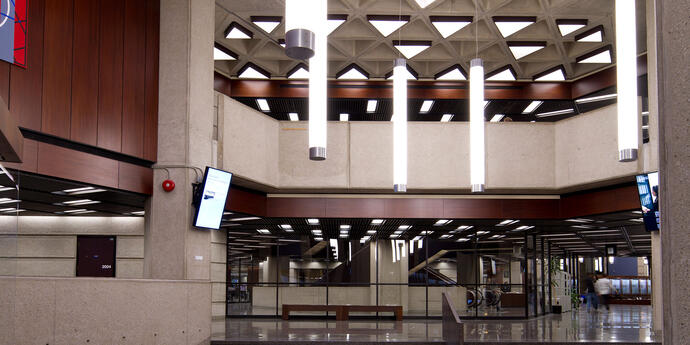
IES Illumination Awards, International Award of Merit (2010)
IES Illumination Awards, Toronto Section Award (2010)
Renovating a landmark.
In the summer of 2011, the University of Toronto completed a significant revitalization program for the Robarts Library. The revitalization program included extensive renovation and upgrades throughout the 13-storey library. This improvement included changes to the existing mechanical services for the study areas, librarians’ offices, labs, storage, video viewing and digital processing, ultimately accommodating almost 4,000 new study spaces.
Smith + Andersen was engaged to provide mechanical, electrical, communications, and lighting design services.
Renovating a landmark.
In the summer of 2011, the University of Toronto completed a significant revitalization program for the Robarts Library. The revitalization program included extensive renovation and upgrades throughout the 13-storey library. This improvement included changes to the existing mechanical services for the study areas, librarians’ offices, labs, storage, video viewing and digital processing, ultimately accommodating almost 4,000 new study spaces.
Smith + Andersen was engaged to provide mechanical, electrical, communications, and lighting design services.
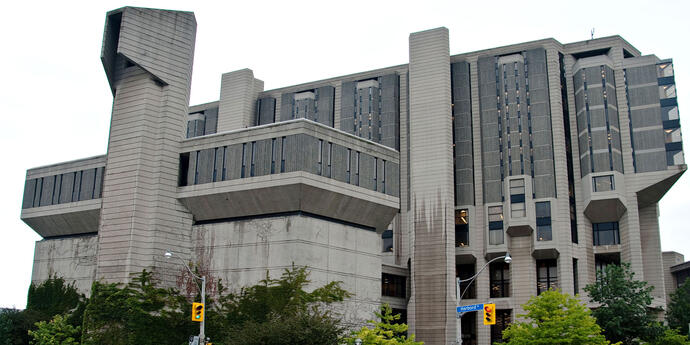
A bright future.
The lighting design softens the raw concrete and reduces power consumption. LEDs, T5 fluorescents, and CFL lamps have a matching colour temperature of 3500K. Round LED luminaires are located within the triangular structure to soften the rigid angles and shield the source from glare. A dropped ceiling panel is used to improve the ceiling light reflection and conceal the mechanical ductwork. The suspended luminaires provide ambient lighting while softly illuminating the ceiling structure. Compact fluorescent table lamps are fixed in all study carrels to provide task lighting at the table.
Doing more with less space.
Now the crowning piece of the revitalization program is the changes to the two exterior open porticos. The open porticos were converted into public spaces – arrival halls. The little used spaces became the main point of entries into the library and public gathering place. New HVAC systems were added to accommodate the new facilities. New electrical distribution, including transformers and panelboards, were added to support powered study tables and carrels which allow students to plug in their laptops. Floor boxes were coordinated with study table locations and power whips were integrated into a shroud that extended the table leg width. Power distribution was also provided for the new luminaires. Wireless Access Points were added throughout all renovated spaces to enable student internet use.
