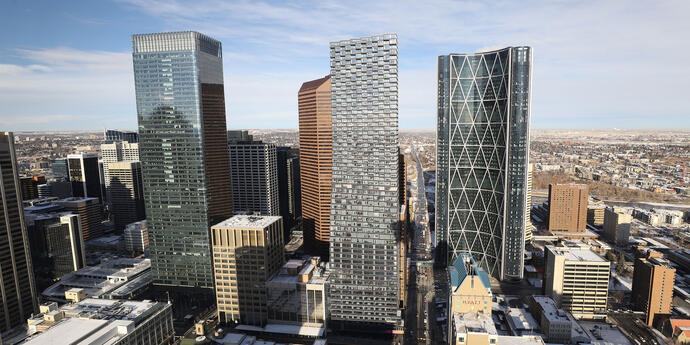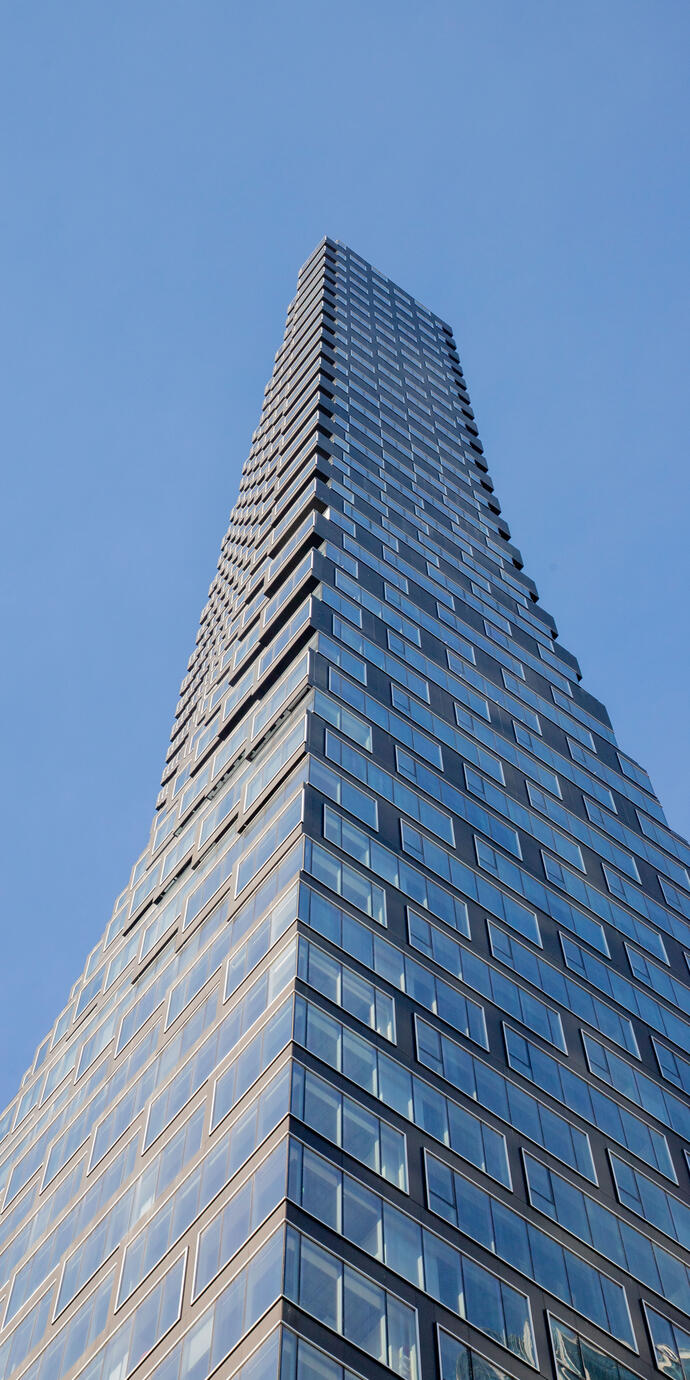
Council on Tall Buildings and Urban Habitat (CTBUH) Awards, Award of Excellence in Urban Habitat - Best Tall Building 200-299 metres category.
Keep the feature space, maximize flexibility.
TELUS Sky is a 60-storey development targeting LEED Platinum standards. This new tower in the heart of Calgary will include office space, retail, and luxury serviced residences. The top two floors of the tower are interconnected feature floors for TELUS.
Smith + Andersen provided the mechanical and electrical design of several tenant systems throughout the tower.
Flexible electrical solutions.
The electrical system design includes power distribution, uninterruptible power systems, specialty lighting, and associated low-voltage lighting control systems. Life safety systems, including fire alarm and emergency lighting, and provision for security and AV systems were implemented as part of the tenant improvement works.
Keep the feature space, maximize flexibility.
TELUS Sky is a 60-storey development targeting LEED Platinum standards. This new tower in the heart of Calgary will include office space, retail, and luxury serviced residences. The top two floors of the tower are interconnected feature floors for TELUS.
Smith + Andersen provided the mechanical and electrical design of several tenant systems throughout the tower.
Flexible electrical solutions.
The electrical system design includes power distribution, uninterruptible power systems, specialty lighting, and associated low-voltage lighting control systems. Life safety systems, including fire alarm and emergency lighting, and provision for security and AV systems were implemented as part of the tenant improvement works.

Out of sight, top of mind.
Mechanically, the design includes underfloor air distribution, plumbing, fire protection, and building automation design for typical office floors. Level 10 is a dedicated floor for conference rooms, with added supplemental air conditioning units to address increased occupant load and high cooling requirements. Coordination with an acoustic consultant was included, as the client had strict noise criteria requirements for their office spaces. A commercial kitchen exhaust system was also included for the level 10 tenant kitchen. A mission critical cooling system for the tenant equipment room utilizes floor-mounted computer room air conditioning units with direct expansion (DX) cooling technology composed in an N+1 configuration.
