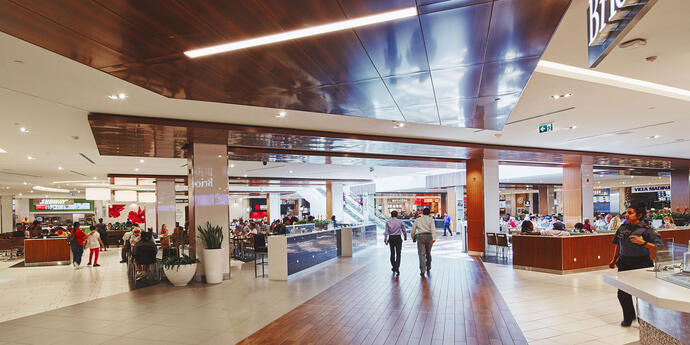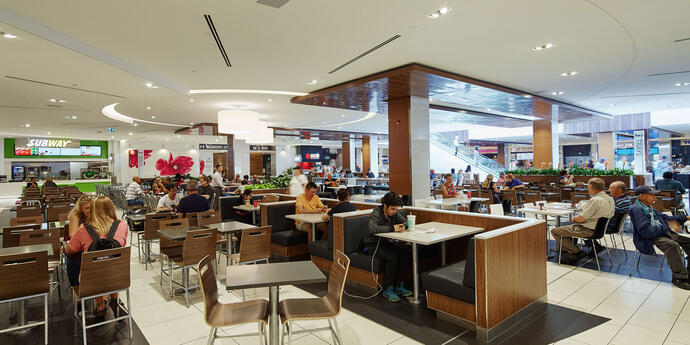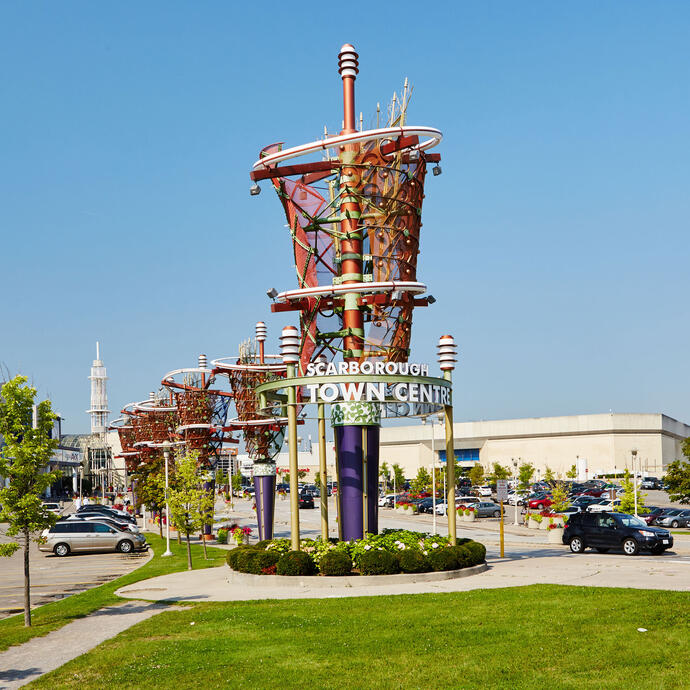
An elevated food court.
The food court at Scarborough Town Centre was relocated from the upper level of the mall to the lower level to accommodate a combination of quick service restaurants and commercial retail units. Special consideration was given to minimize impact on existing tenants, as well as provide high head room on the lower level.
Smith + Andersen provided mechanical engineering design services for this project.
The new food court features 22 vendors and approximately 1,000 seats in the dining hall. Each food court vendor is provided with independent control of their supply air and kitchen exhaust, served by the mall’s central air handling system. Make-up air is supplemented through the dining hall to maintain occupant comfort and space pressurization. Which contains odors within the food court. The mall renovation also included a new scullery, a washroom renovation, and new quick service restaurants and retail units.
An elevated food court.
The food court at Scarborough Town Centre was relocated from the upper level of the mall to the lower level to accommodate a combination of quick service restaurants and commercial retail units. Special consideration was given to minimize impact on existing tenants, as well as provide high head room on the lower level.
Smith + Andersen provided mechanical engineering design services for this project.
The new food court features 22 vendors and approximately 1,000 seats in the dining hall. Each food court vendor is provided with independent control of their supply air and kitchen exhaust, served by the mall’s central air handling system. Make-up air is supplemented through the dining hall to maintain occupant comfort and space pressurization. Which contains odors within the food court. The mall renovation also included a new scullery, a washroom renovation, and new quick service restaurants and retail units.






