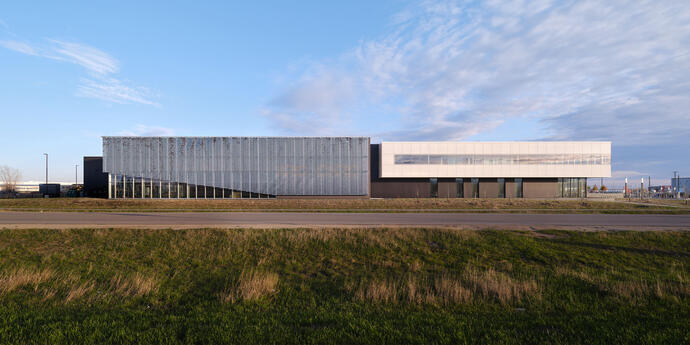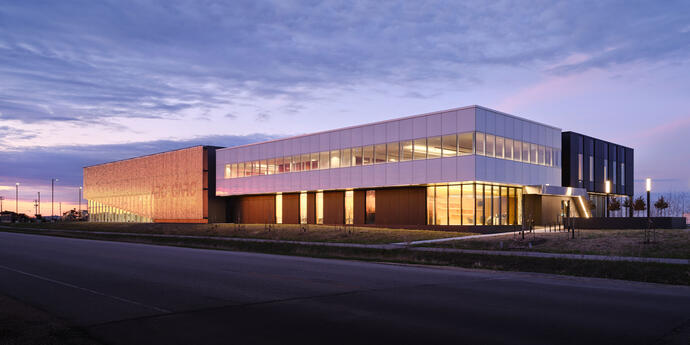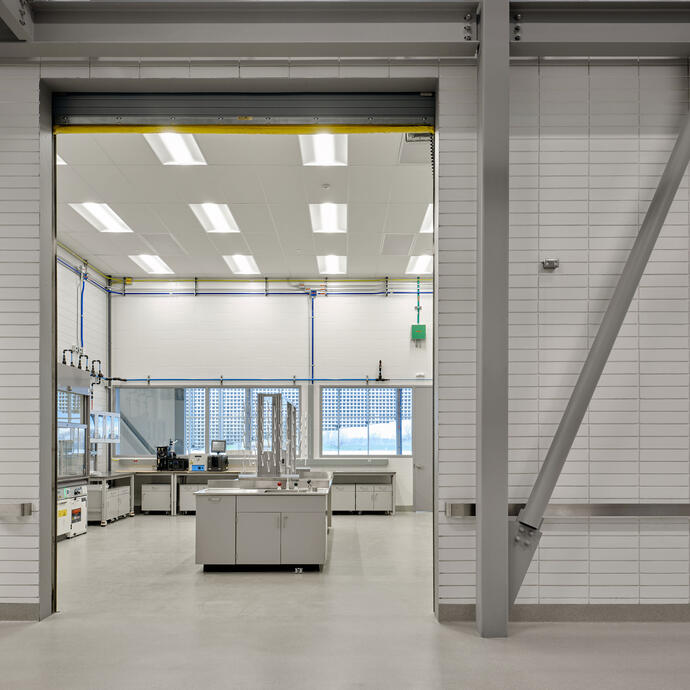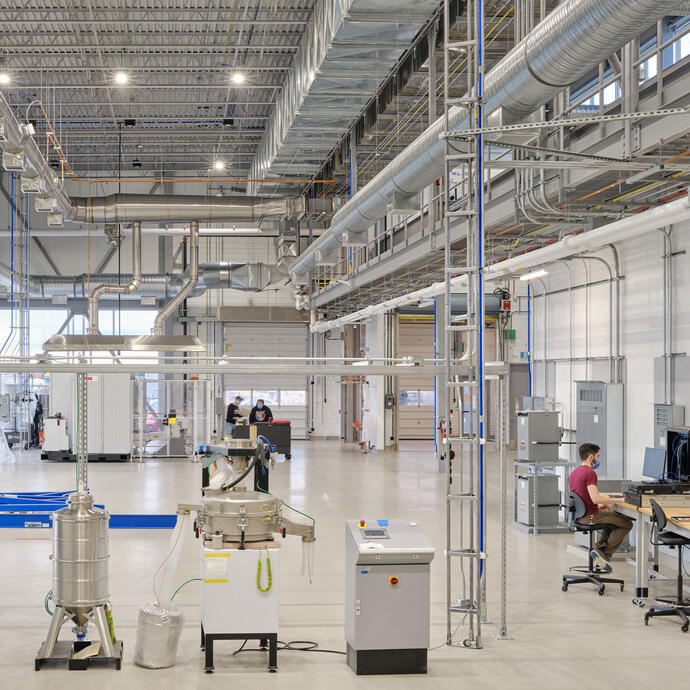
Modular lab spaces for maximum flexibility.
The National Research Council of Canada's (NRC) Advanced Manufacturing Research Facility is designed and operated as a hub for the integration and demonstration of advanced technologies targeting the sustainability of various manufacturing sectors. This facility specializes in the development of technologies to support the Canadian manufacturing industry and focusses on two main areas of activity: advanced digital manufacturing and sustainable food packaging.
Smith + Andersen provided mechanical engineering and sustainable design services for the two-storey building, which includes 10 modular lab spaces, administrative and support areas, and a large lunch room. Footprint was engaged to provide energy modelling services.
Modular lab spaces for maximum flexibility.
The National Research Council of Canada's (NRC) Advanced Manufacturing Research Facility is designed and operated as a hub for the integration and demonstration of advanced technologies targeting the sustainability of various manufacturing sectors. This facility specializes in the development of technologies to support the Canadian manufacturing industry and focusses on two main areas of activity: advanced digital manufacturing and sustainable food packaging.
Smith + Andersen provided mechanical engineering and sustainable design services for the two-storey building, which includes 10 modular lab spaces, administrative and support areas, and a large lunch room. Footprint was engaged to provide energy modelling services.

Buildable solutions.
Mechanical systems in the modular lab spaces are designed to support tenant fit-up modifications as different research groups utilize the space. Full variable control is then used to tie available services from the modular lab spaces into the capacity of the pilot plant to accommodate all research activities. The team leveraged the lab exhaust contaminant monitoring system to monitor all lab contaminants in the exhaust air and adjust as needed by each research project. In addition, the modular nature of each lab space is further accommodated by utilizing cap connections that increase or decrease mechanical systems capacity depending on tenant needs.
Energy conservation measures are incorporated throughout the design, such as demand control ventilation in office spaces, a variable air volume fan-coil system with enthalpy wheel, and increased solar heat gain through a high-performance roof. Energy modelling determined 44 per cent energy savings compared to the Manitoba Energy Code for Buildings (MECB 2013) baseline.






