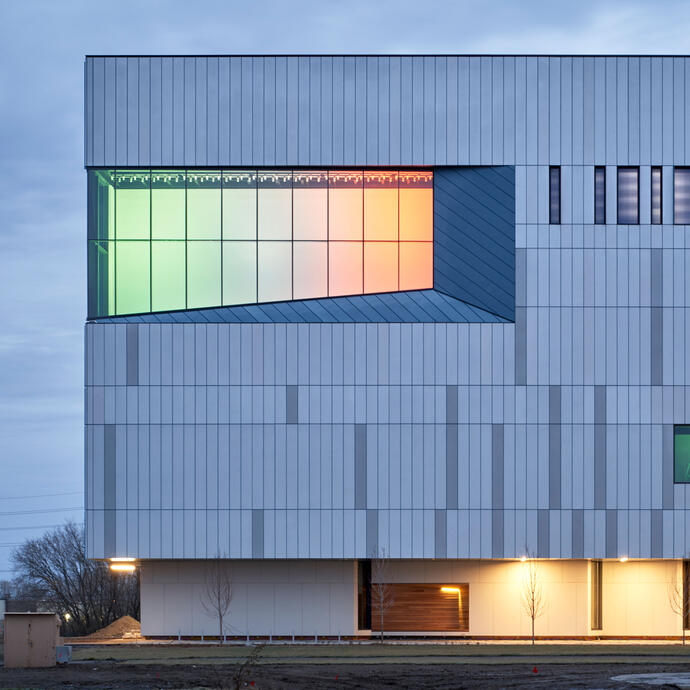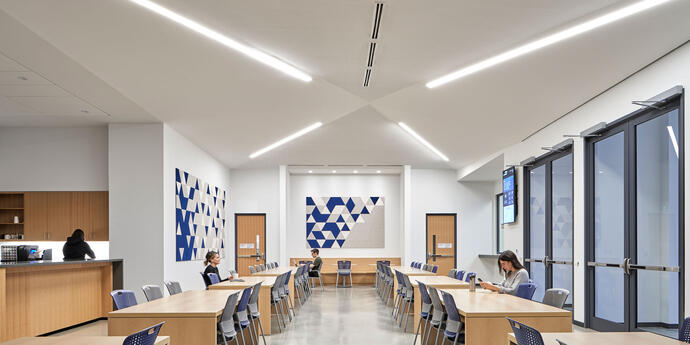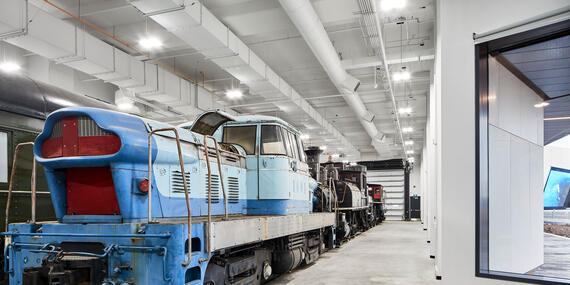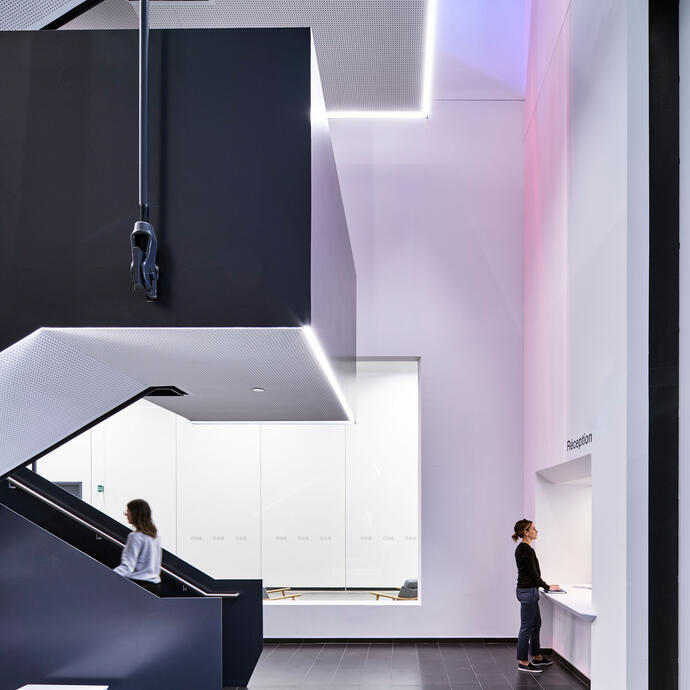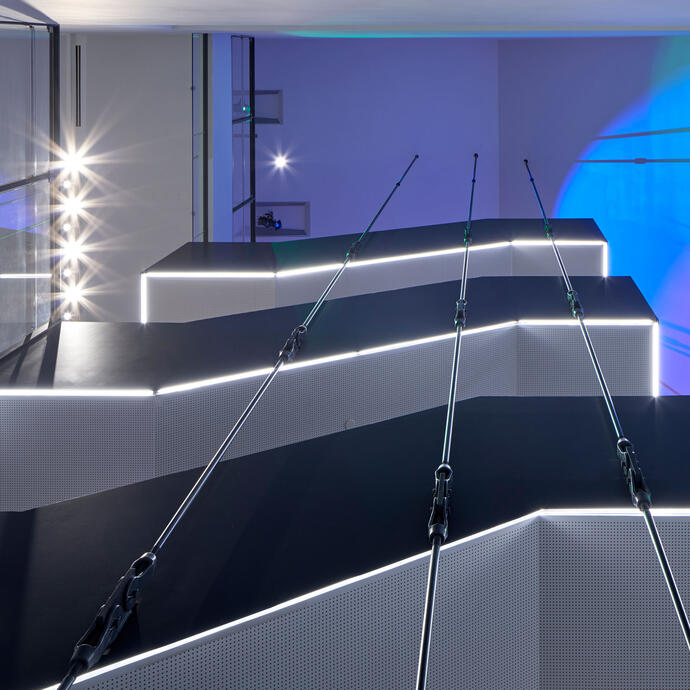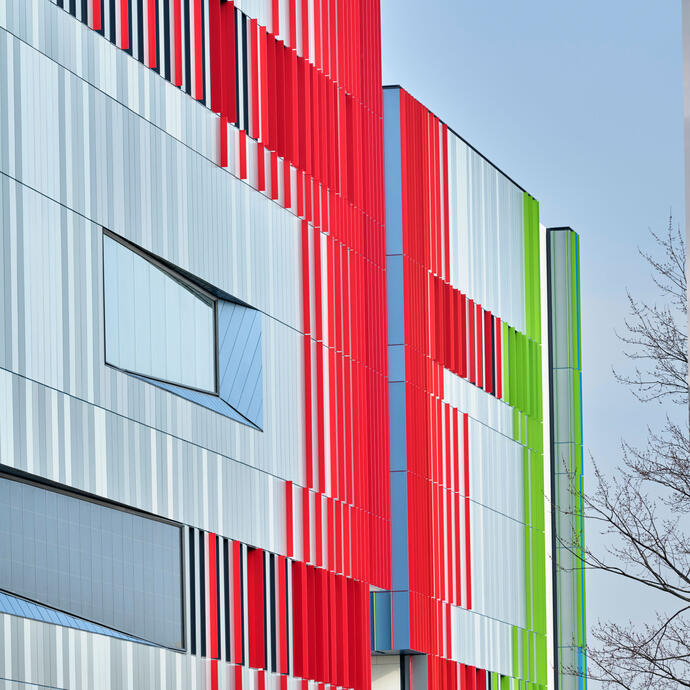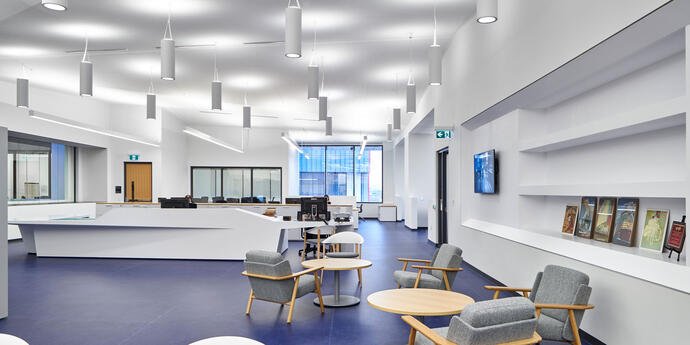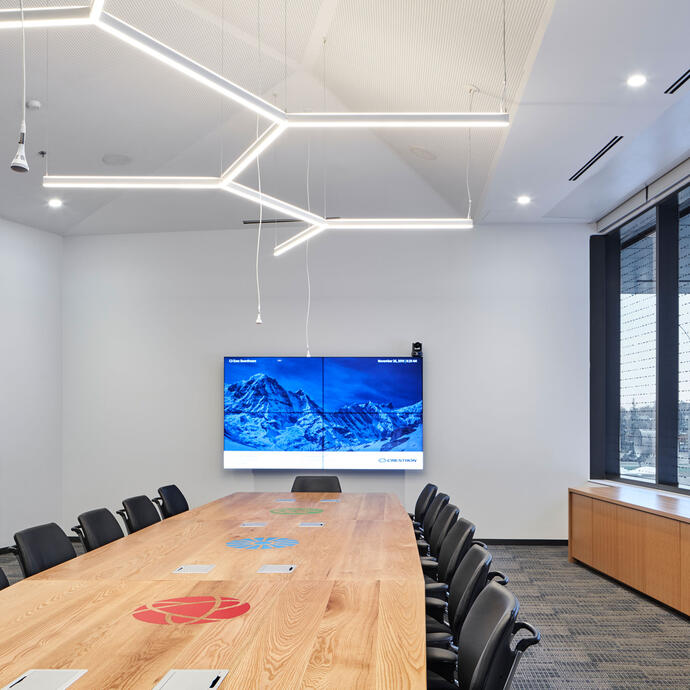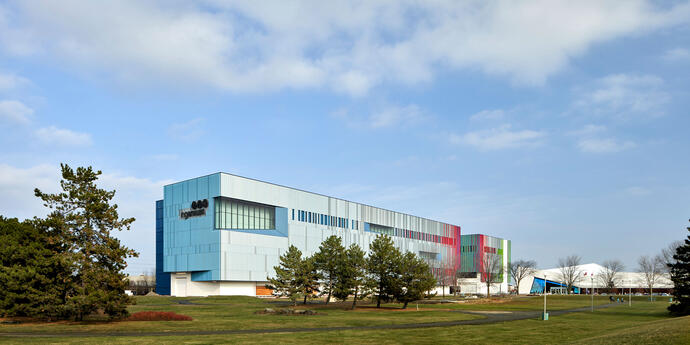
IES Illumination Awards, Award of Merit – Interior Lighting Design (2021)
Ottawa Urban Design Awards, Special Jury Award of Merit (2021)
One-of-a-kind building for one-of-a-kind artifacts.
The Ingenium Collections & Conservation Centre is a state-of-the-art storage facility that opened in 2019. The owner’s vision was to safeguard and protect thousands of precious Canadian heritage artifacts for the benefit of generations to come. The centre features an archive and a library, various conservation labs, a digital innovation lab, workshops, and a new research institute.
Smith + Andersen was engaged to provide mechanical and electrical engineering, as well as lighting, communications, security, and audio-visual design services for this facility.
Power through protection.
Electrically, our team provided a double-ended main switchboard with special provision for photovoltaic (P) generation on the roof, as well as PV window system design in the library. The entire museum features smoke detection for asset protection, with early smoke detection aspiration systems implemented for all collection spaces. An advanced fiber DC rectifier system, backed by UPS power, provides a robust communication network throughout the facility. High output, efficient LED lighting, dimming, wireless control systems, and an advanced sequence of operations all provide the facility with enhanced lighting efficiency, flexibility, comfort, and aesthetics.
One-of-a-kind building for one-of-a-kind artifacts.
The Ingenium Collections & Conservation Centre is a state-of-the-art storage facility that opened in 2019. The owner’s vision was to safeguard and protect thousands of precious Canadian heritage artifacts for the benefit of generations to come. The centre features an archive and a library, various conservation labs, a digital innovation lab, workshops, and a new research institute.
Smith + Andersen was engaged to provide mechanical and electrical engineering, as well as lighting, communications, security, and audio-visual design services for this facility.
Power through protection.
Electrically, our team provided a double-ended main switchboard with special provision for photovoltaic (P) generation on the roof, as well as PV window system design in the library. The entire museum features smoke detection for asset protection, with early smoke detection aspiration systems implemented for all collection spaces. An advanced fiber DC rectifier system, backed by UPS power, provides a robust communication network throughout the facility. High output, efficient LED lighting, dimming, wireless control systems, and an advanced sequence of operations all provide the facility with enhanced lighting efficiency, flexibility, comfort, and aesthetics.
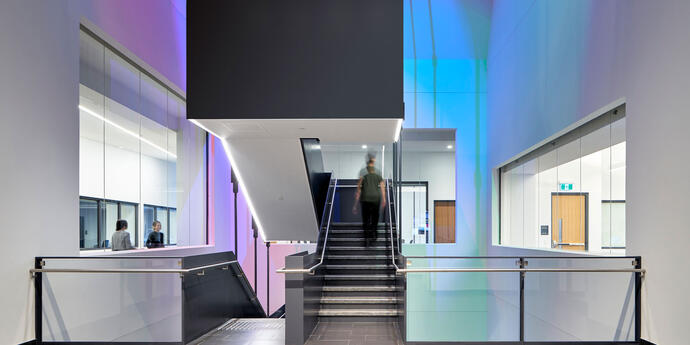
Suited to each environment.
Our team accommodated for the need for varying environments required for different artifacts, including specific temperature and humidity levels through a dedicated air handler for each space. Our team also designed the HVAC systems with filtration that would provide sufficient air changes to prevent destruction chemical reactions to the artifacts. Through pre-treating the outdoor air by using energy recovery units, the ventilation is designed to minimize the effect on the indoor air environment.
A colourful approach.
Because the majority of the space is used for collections storage, the building has low levels of natural light to reduce light degradation of historical items, and tall, 24-foot ceilings to fit the large transport collections (i.e., buses, boats, trains). Efficient and flexible lighting was important to the client. The resulting cohesive design is fit for the purpose of each area and presents a cohesive theme, from the exterior and large artifact bays and storage areas, through to the common areas. Colour-changing and static white LEDs are integrated into architectural elements, such as the staircase and ceilings, to evenly illuminate spaces for practical use and accentuate various textures and surfaces. The client needed to be able to easily access lighting fixtures, so one-inch lighting is integrated into the stairs and colour-changing projectors were custom-mounted in the open space above the stairwell instead of in the ceiling. High-bay, high output LEDs showcase the size of the static artifacts and add dynamic interest. It was also a deliberate choice to avoid over-lighting the space. The default lighting level is dimmed, and all lighting controls include occupancy sensors and timers to balance energy efficiency with human comfort.
