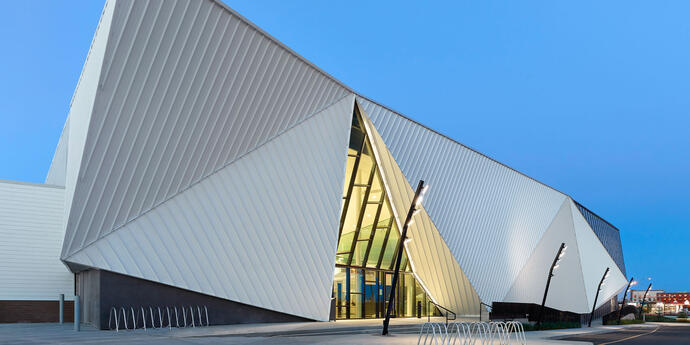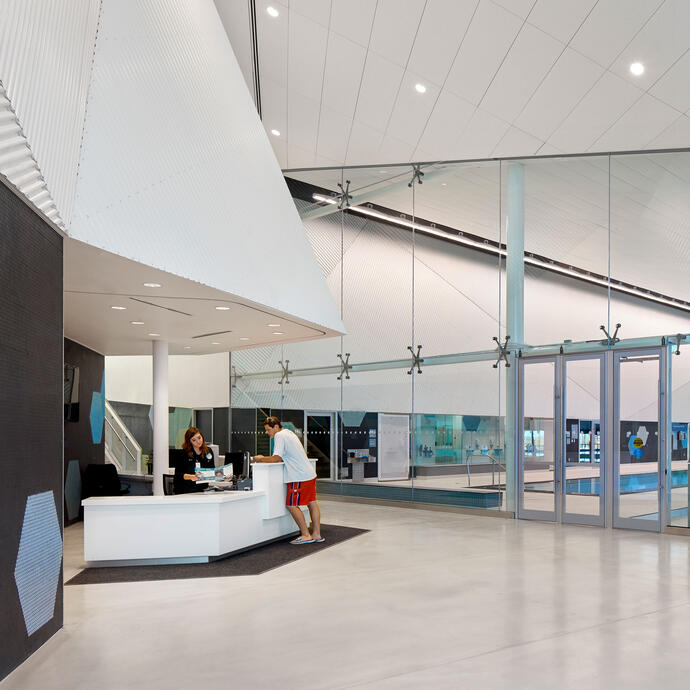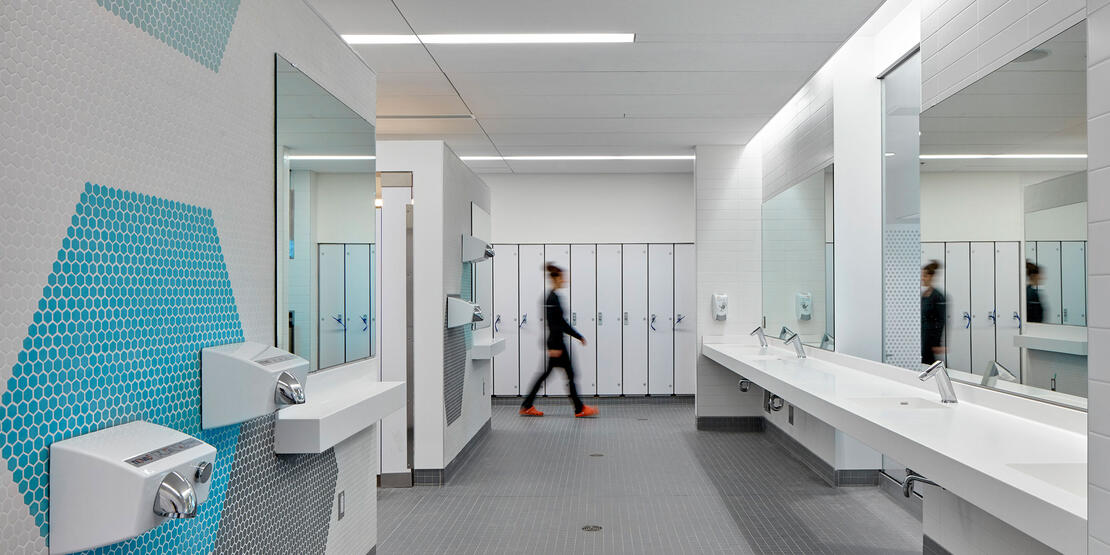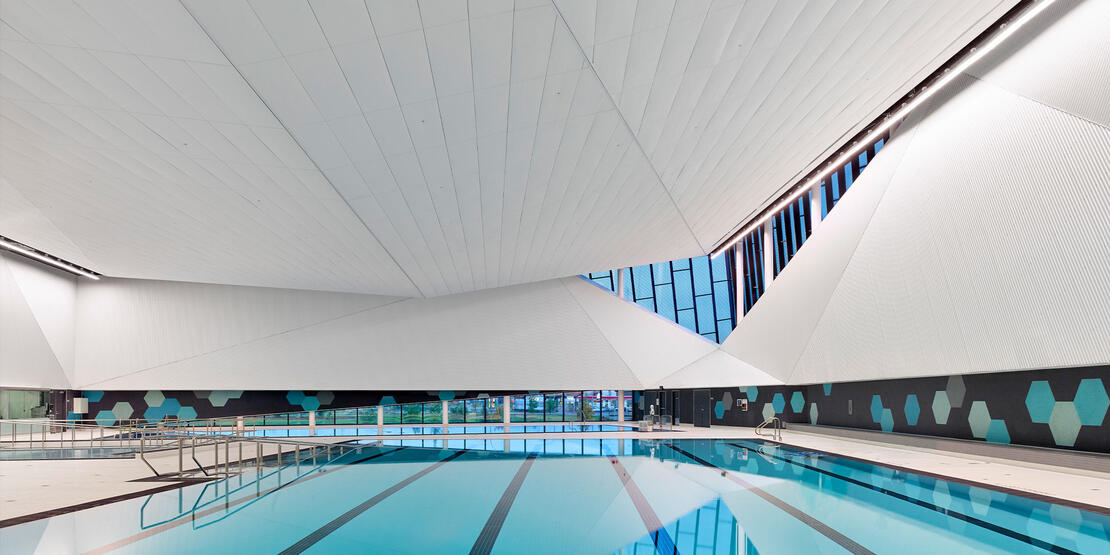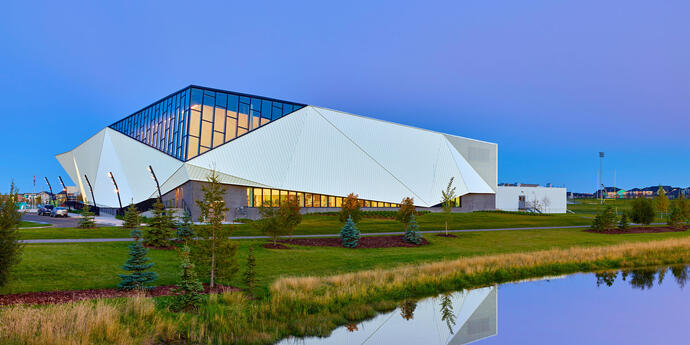
Interiors Magazine, Best of Canada Design Competition (2017)
ARIDO Excellence in Interior Design Awards, Award of Merit (2017)
Modern and efficient design...meets fun!
The Emerald Hills Aquatic & Wellness Centre is an addition to the Archbishop Jordan High School in Sherwood Park. The two-storey facility includes a natatorium with four- and six-lane 25-metre lap pools, a leisure pool, a kid’s teaching pool, and a whirlpool, as well as a steam room, administration areas, and a Wellness Centre. An added highlight is a movable floor in the four-lane pool, in addition to a salt water pool.
Smith + Andersen provided a mechanical, electrical, communications, lighting, and audio-visual design services for the project, which was completed in 2016.
Modern and efficient design...meets fun!
The Emerald Hills Aquatic & Wellness Centre is an addition to the Archbishop Jordan High School in Sherwood Park. The two-storey facility includes a natatorium with four- and six-lane 25-metre lap pools, a leisure pool, a kid’s teaching pool, and a whirlpool, as well as a steam room, administration areas, and a Wellness Centre. An added highlight is a movable floor in the four-lane pool, in addition to a salt water pool.
Smith + Andersen provided a mechanical, electrical, communications, lighting, and audio-visual design services for the project, which was completed in 2016.
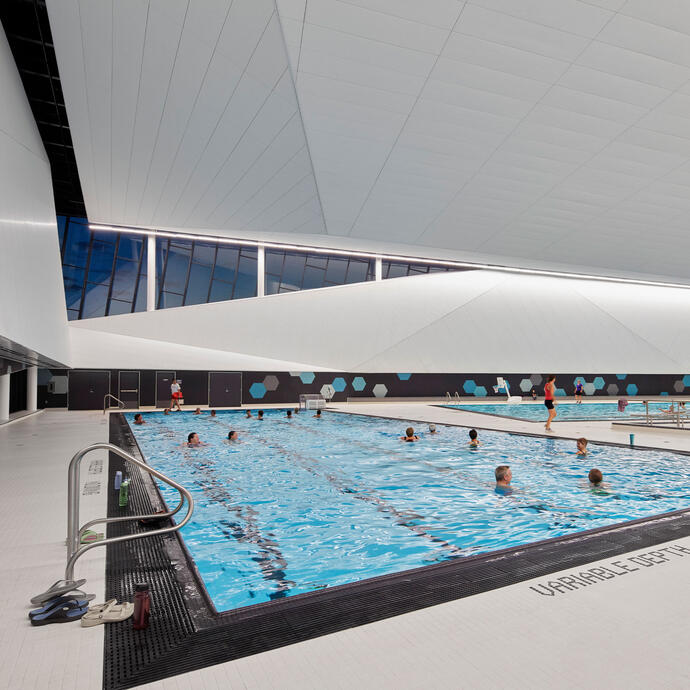
Push-pull ventilation.
The mechanical design utilizes ultra-high efficiency condensing style boilers, and air-to-air heat recovery devices along with variable frequency drives to lower building utility costs. Pool air handling systems rely on the Edmonton climate, employing a push-pull ventilation unit designed to vary the flow of outdoor air into the space to dehumidify as much as ambient conditions will permit.
The pool filtration and recirculation systems follow Strathcona County’s standard practice (approved vertical sand filtration system with additional flocculation and coagulation agents to improve filtration success and an oxidization agent for improved swimmer comfort).
Striking lighting.
Our Lighting Design team installed custom exterior poles and brackets to maintain the light distribution below 80 degrees from the ground to minimize the night sky pollution. Inside, the pool area is lit by continuous LED luminaires placed at the two top corners of the prismatic ceiling. These were carefully positioned to minimize glare on the water surface and to illuminate the space while maintaining a clean ceiling look.
All the connections you don't see.
A structured cabling system infrastructure design supports the back of house, wireless, access control, CCTV, audio-visual, and building automation system controls for all program areas. Other building systems are integrated via the electrical distribution design, including a motor control centre that provides power and control to the pool systems, and two networked lighting control panels that integrate the schedules, sensors, and manual switches for a user-friendly and efficient system. Life safety systems use an uninterruptible power supply (UPS) inverter to provide backup power for emergency lighting without the need for remote heads and a voice fire alarm system to protect the building’s occupants.
No modern facility is complete unless it has WiFi! For networked connectivity, the team used category 6, CMR, horizontal cabling infrastructure. A single-mode OS1 fiber optic and Category 3 multi-pair copper backbone cabling was included in the design to support the network and to link between the telecommunications rooms.
The audio-visual team designed a flexible public address speaker system that supports various program uses, including wireless microphones to allow instructors to conduct aquafit classes. On the more “traditional” side, a meeting room features audio and visual presentation systems with integrated control for ease of use.
