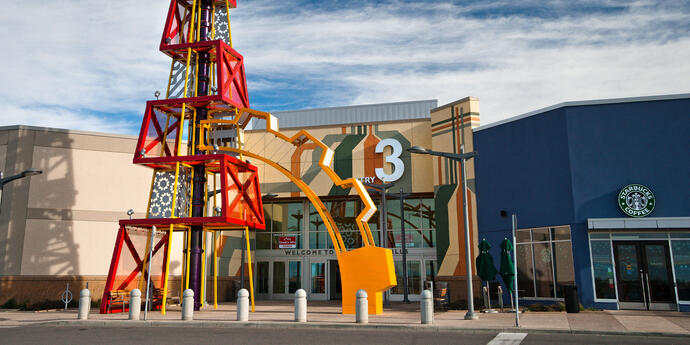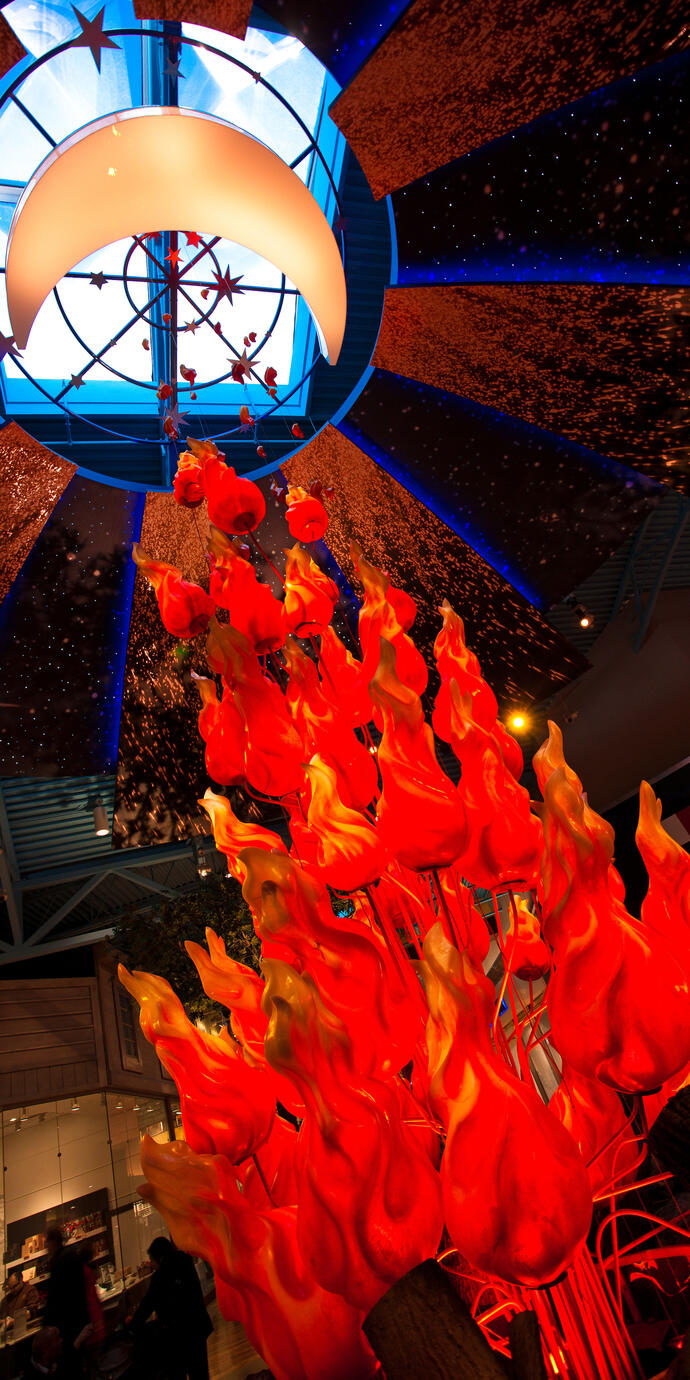
Destination shopping.
Located north of Calgary, Alberta, CrossIron Mills Shopping Centre is a fully-enclosed shopping destination - the largest one-level shopping mall in the province. The building houses approximately 197 common retail units and 18 anchor tenants. Smith + Andersen was engaged to provide mechanical engineering for this project.
Thematic design.
The architectural design and six distinct “neighbourhoods” focus on an Alberta theme that references geographic regions, landmarks, and cultural icons in a celebration of the province’s beauty and diversity. CrossIron Mills also includes an Alberta-themed 1200-seat food court and entertainment centre.
Future-proof.
Central systems are used for common mall areas, while individual retail tenants are provided with packaged roof mounted air conditioning units complete with economizer mode for free cooling. Rooftop unit selection and placement was optimized to provide significant flexibility for future modification to the retail demising plan.
Low flow plumbing fixtures and other water conservation approaches (including on site storage ponds) were incorporated to reduce the burden on the municipal water supply.
Destination shopping.
Located north of Calgary, Alberta, CrossIron Mills Shopping Centre is a fully-enclosed shopping destination - the largest one-level shopping mall in the province. The building houses approximately 197 common retail units and 18 anchor tenants. Smith + Andersen was engaged to provide mechanical engineering for this project.
Thematic design.
The architectural design and six distinct “neighbourhoods” focus on an Alberta theme that references geographic regions, landmarks, and cultural icons in a celebration of the province’s beauty and diversity. CrossIron Mills also includes an Alberta-themed 1200-seat food court and entertainment centre.
Future-proof.
Central systems are used for common mall areas, while individual retail tenants are provided with packaged roof mounted air conditioning units complete with economizer mode for free cooling. Rooftop unit selection and placement was optimized to provide significant flexibility for future modification to the retail demising plan.
Low flow plumbing fixtures and other water conservation approaches (including on site storage ponds) were incorporated to reduce the burden on the municipal water supply.


