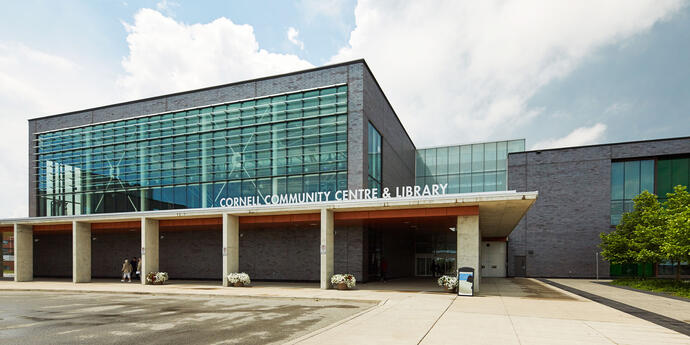
More than a decade of community centre design team excellence.
Designed by Perkins + Will, the Cornell Community Centre and Library features a variety of amenities. The building includes a health and fitness centre, an indoor play area, aquatic facilities, and a gymnasium. The library portion of the building offers study rooms and areas for children and youth, as well as medical resources. General activity and multi-use rooms are included throughout the building, as well as a rehearsal hall with seating for 200. A three-storey outdoor parking garage is also included on the site.
Smith + Andersen was engaged as the mechanical engineers for the project. The building successfully achieved LEED Silver certification.
Mechanical solutions for multi-use spaces.
The building’s heating and cooling systems are generated by the nearby central utility services building that also serves the Markham Stouffville Hospital. The main heat exchangers, located in the pool basement, serve heating water for perimeter systems, pool water and glycol heating for the custom rooftop units. Cooling water is distributed to al the air handling as well. Two large pool dehumidification units serve the large pool area. The pool area features a leisure pool, an eight-lane lap pool, and a hydrotherapy pool also used by the hospital and an elaborate splash pad. The building has a large, comfortable, open foyer space. There is a gymnasium overlooked by a running track that connects to a fitness area. Each area is served by dedicated air system tailored to the use.
More than a decade of community centre design team excellence.
Designed by Perkins + Will, the Cornell Community Centre and Library features a variety of amenities. The building includes a health and fitness centre, an indoor play area, aquatic facilities, and a gymnasium. The library portion of the building offers study rooms and areas for children and youth, as well as medical resources. General activity and multi-use rooms are included throughout the building, as well as a rehearsal hall with seating for 200. A three-storey outdoor parking garage is also included on the site.
Smith + Andersen was engaged as the mechanical engineers for the project. The building successfully achieved LEED Silver certification.
Mechanical solutions for multi-use spaces.
The building’s heating and cooling systems are generated by the nearby central utility services building that also serves the Markham Stouffville Hospital. The main heat exchangers, located in the pool basement, serve heating water for perimeter systems, pool water and glycol heating for the custom rooftop units. Cooling water is distributed to al the air handling as well. Two large pool dehumidification units serve the large pool area. The pool area features a leisure pool, an eight-lane lap pool, and a hydrotherapy pool also used by the hospital and an elaborate splash pad. The building has a large, comfortable, open foyer space. There is a gymnasium overlooked by a running track that connects to a fitness area. Each area is served by dedicated air system tailored to the use.
