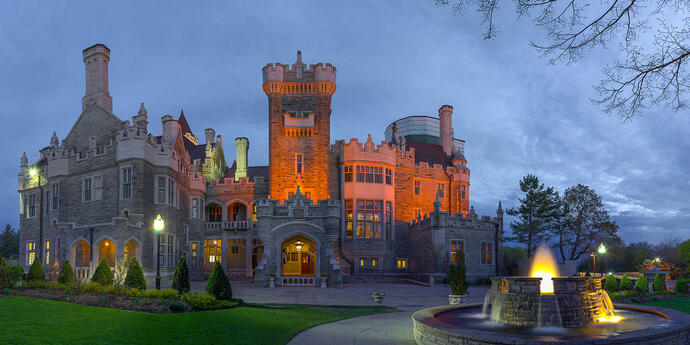
Designing for a destination location.
Initially constructed in 1914 as a residence for Sir Henry Pellatt, Casa Loma stands as an icon of Toronto’s history and is one of the city’s most popular tourist destinations.
In 2014, Liberty Entertainment Group began transforming the castle into an entertainment complex, with additions such as an escape room series, an outdoor event pavilion, and a high-end restaurant (the BlueBlood Steakhouse). The 140-seat restaurant is located in a main-floor wing of the castle, and was integrated into the historical Oak, Billiard, and Smoking rooms.
Smith + Andersen was engaged as the mechanical and electrical consultant for the Casa Loma retrofit. The design of these systems was intentionally unobtrusive, complementing Casa Loma’s historical features and heritage facade.
A must-see landmark.
The century-old features of the castle established stringent mechanical design restrictions, as the walls of the castle are uninsulated and the windows consist of single-pane glass. Our design successfully integrated chillers, strategic cooling, kitchen exhaust and make-up air systems, as well as upgraded electrical service to satisfy the new and future requirements.
As invisible as possible.
Concealing the mechanical systems was crucial for the interior as well as the exterior, as the design could not visually impact the castle (which is used heavily for outdoor functions each summer). To avoid visibility and mitigate noise, specific mechanical (such as the chillers) and electrical service equipment is located in a new room constructed in the existing parking garage.
Designing for a destination location.
Initially constructed in 1914 as a residence for Sir Henry Pellatt, Casa Loma stands as an icon of Toronto’s history and is one of the city’s most popular tourist destinations.
In 2014, Liberty Entertainment Group began transforming the castle into an entertainment complex, with additions such as an escape room series, an outdoor event pavilion, and a high-end restaurant (the BlueBlood Steakhouse). The 140-seat restaurant is located in a main-floor wing of the castle, and was integrated into the historical Oak, Billiard, and Smoking rooms.
Smith + Andersen was engaged as the mechanical and electrical consultant for the Casa Loma retrofit. The design of these systems was intentionally unobtrusive, complementing Casa Loma’s historical features and heritage facade.
A must-see landmark.
The century-old features of the castle established stringent mechanical design restrictions, as the walls of the castle are uninsulated and the windows consist of single-pane glass. Our design successfully integrated chillers, strategic cooling, kitchen exhaust and make-up air systems, as well as upgraded electrical service to satisfy the new and future requirements.
As invisible as possible.
Concealing the mechanical systems was crucial for the interior as well as the exterior, as the design could not visually impact the castle (which is used heavily for outdoor functions each summer). To avoid visibility and mitigate noise, specific mechanical (such as the chillers) and electrical service equipment is located in a new room constructed in the existing parking garage.




