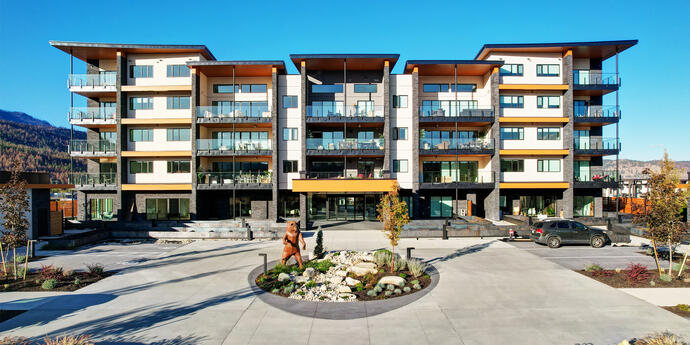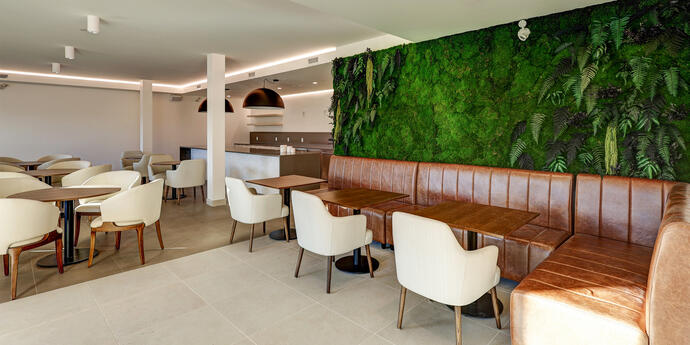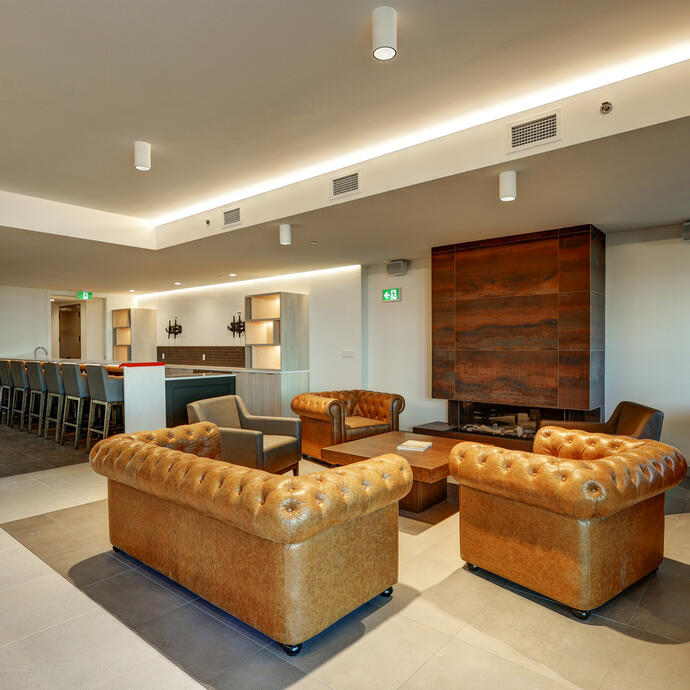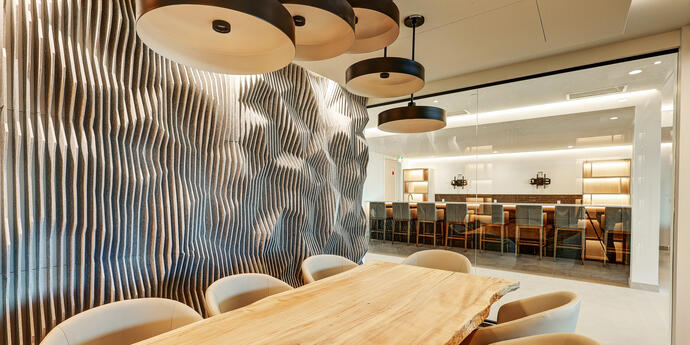
Multi-unit residential in the Okanagan is booming.
Ariva Resort is a master-planned community consisting of five low-rise buildings on a shared parkade near downtown Kelowna. In addition to 194 residential units, the building will include amenities such as a pool, bistro, barbecue, tennis court, golf putt putt, a lounge, a gym/ yoga studio, and an amphitheatre. The project is placed through phased construction.
Meiklejohn Architects are the design architects for the project Smith + Andersen has been engaged to provide electrical engineering for the project.
Custom solutions.
The electrical design accommodates the highly-customizable nature of the residential suites, with numerous upgrade packages available to residents. All residential suites are pre-wired to support audio-visual upgrade packages, including touchscreen lighting control systems and automated blinds. Every parking stall in the parkade supports electric vehicle charging, and the exterior area lighting is specified with full cut-off optics to reduce light exposure to the night sky. The team worked closely with the Building Code Consultant and the Fire Department to design an active graphic at the property entrance to guide the fire department to the building in alarm.
This development is targeting three separate WELL Certifications: WELL Health & Safety, WELLv2 Multi-Family Residential, and WELL Community Standard.



Multi-unit residential in the Okanagan is booming.
Ariva Resort is a master-planned community consisting of five low-rise buildings on a shared parkade near downtown Kelowna. In addition to 194 residential units, the building will include amenities such as a pool, bistro, barbecue, tennis court, golf putt putt, a lounge, a gym/ yoga studio, and an amphitheatre. The project is placed through phased construction.
Meiklejohn Architects are the design architects for the project Smith + Andersen has been engaged to provide electrical engineering for the project.
Custom solutions.
The electrical design accommodates the highly-customizable nature of the residential suites, with numerous upgrade packages available to residents. All residential suites are pre-wired to support audio-visual upgrade packages, including touchscreen lighting control systems and automated blinds. Every parking stall in the parkade supports electric vehicle charging, and the exterior area lighting is specified with full cut-off optics to reduce light exposure to the night sky. The team worked closely with the Building Code Consultant and the Fire Department to design an active graphic at the property entrance to guide the fire department to the building in alarm.
This development is targeting three separate WELL Certifications: WELL Health & Safety, WELLv2 Multi-Family Residential, and WELL Community Standard.


