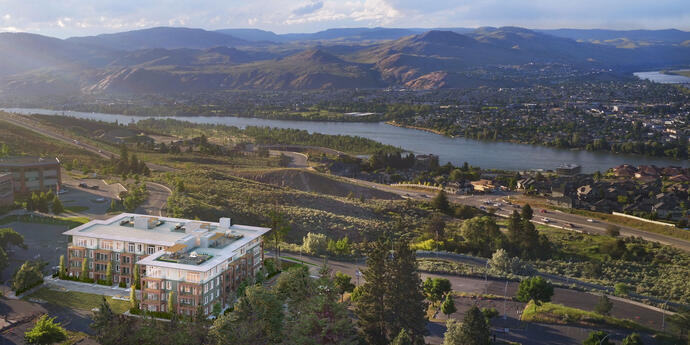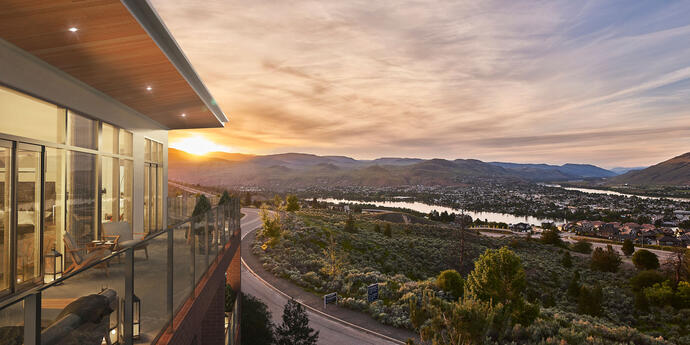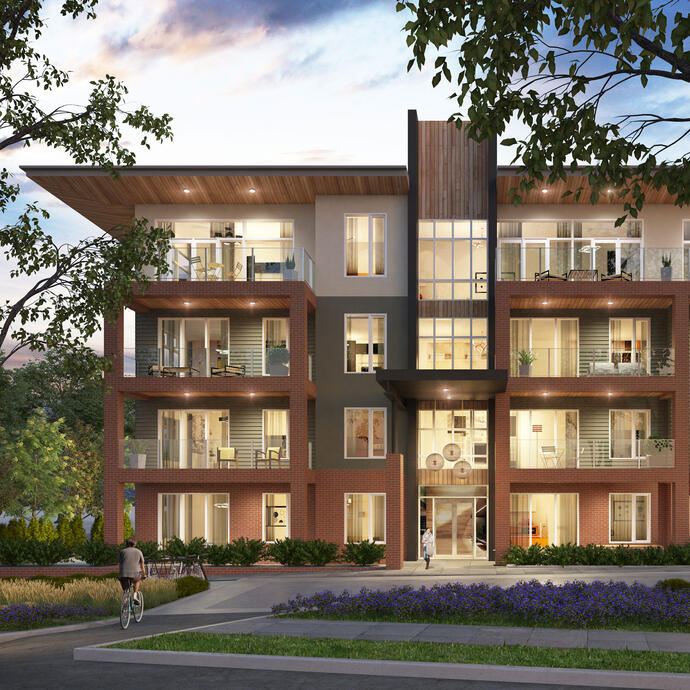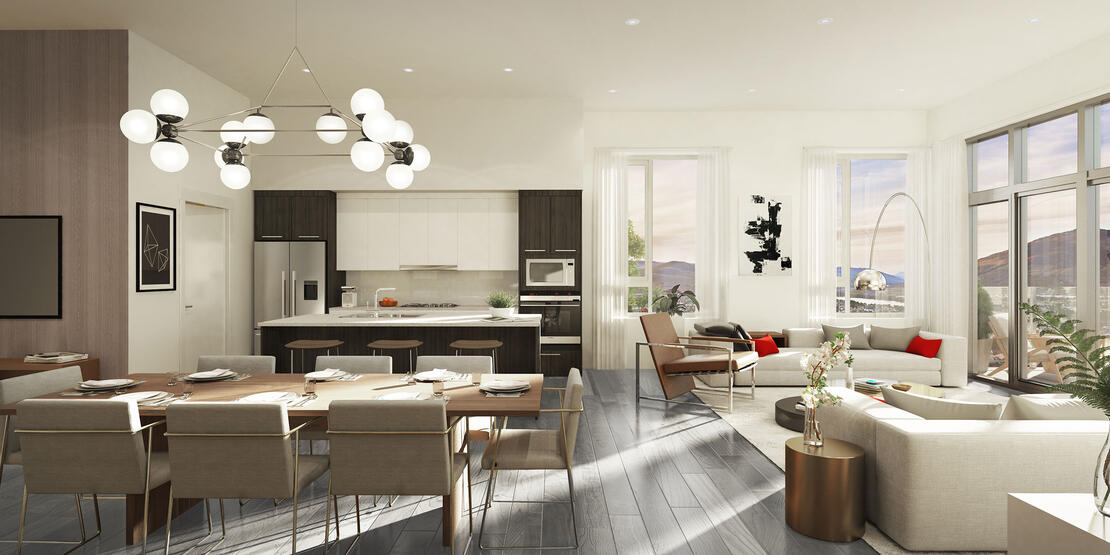
“Campus Housing” used to mean something very different.
The first of a multi-phase development, Creston House provides additional residential spaces on the Thompson Rivers University Kamloops campus. Part of “The Reach” – a 90-acre masterplanned community on Thompson Rivers University endowment lands – Creston House introduced 48 units as part of a 20-year initiative to welcome 7,500 residents to the area. The four-storey, wood-frame building is configured in an “L-shape” layout, supplemented with two levels of underground parking and a rooftop terrace. Smith + Andersen was engaged by SUVA Architecture to consult on the Creston House mechanical design, particularly to provide efficient heating and cooling plants for this high-performance building.
Given the site grading, our mechanical team carefully navigated the underground plumbing and drainage design to provide the most effective, project-specific solution. Seasonal temperature changes were also a key consideration, as the region experiences very cold winters and hot summers. Smith + Andersen utilized the most appropriate air conditioning system to mitigate these challenges, with a two-pipe fan coil unit chiller and boiler system. The mechanical design also includes an air-cooled chiller system, as well as a high-efficiency heating plant.
“Campus Housing” used to mean something very different.
The first of a multi-phase development, Creston House provides additional residential spaces on the Thompson Rivers University Kamloops campus. Part of “The Reach” – a 90-acre masterplanned community on Thompson Rivers University endowment lands – Creston House introduced 48 units as part of a 20-year initiative to welcome 7,500 residents to the area. The four-storey, wood-frame building is configured in an “L-shape” layout, supplemented with two levels of underground parking and a rooftop terrace. Smith + Andersen was engaged by SUVA Architecture to consult on the Creston House mechanical design, particularly to provide efficient heating and cooling plants for this high-performance building.
Given the site grading, our mechanical team carefully navigated the underground plumbing and drainage design to provide the most effective, project-specific solution. Seasonal temperature changes were also a key consideration, as the region experiences very cold winters and hot summers. Smith + Andersen utilized the most appropriate air conditioning system to mitigate these challenges, with a two-pipe fan coil unit chiller and boiler system. The mechanical design also includes an air-cooled chiller system, as well as a high-efficiency heating plant.



