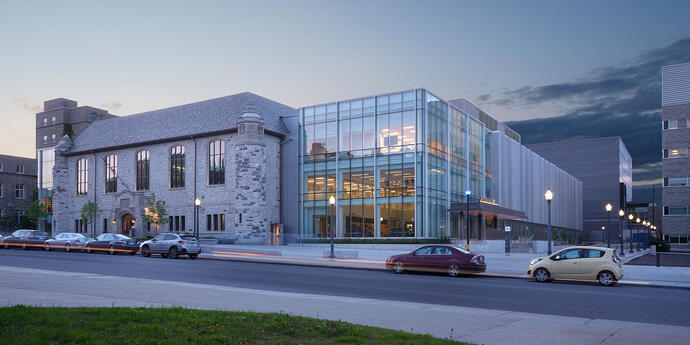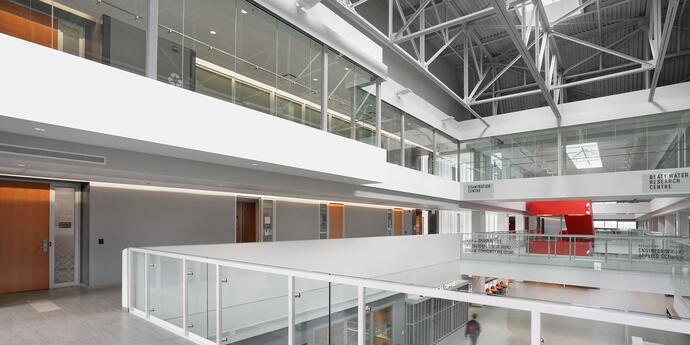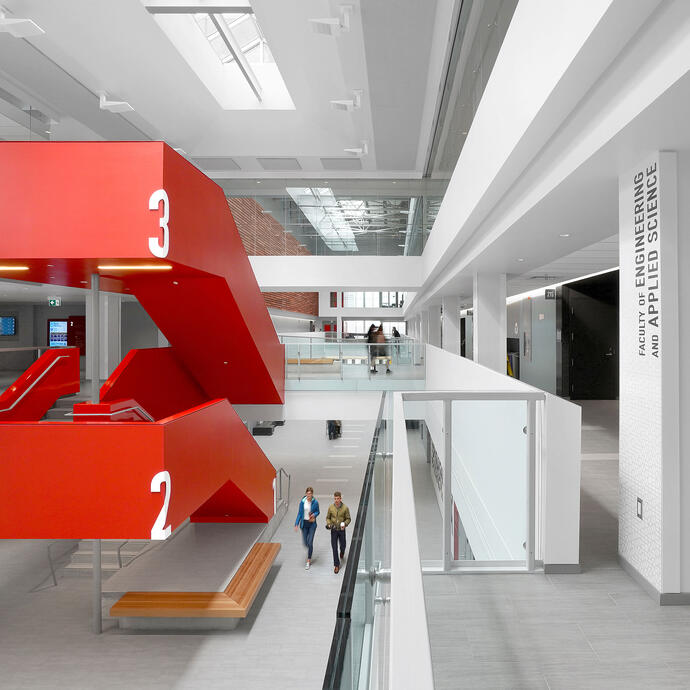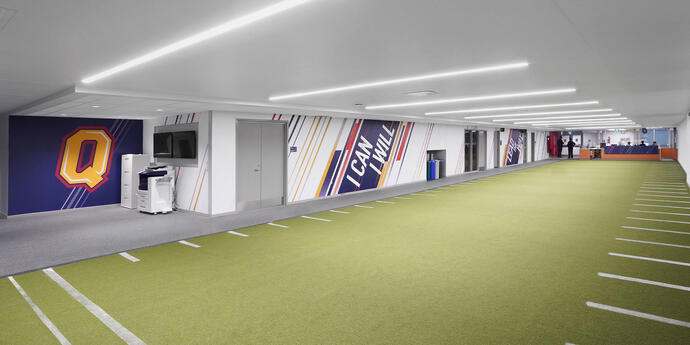
Kingston Livable City Design Awards, Award of Merit (2023)
National Heritage Award, Award of Merit in Conservation: Engineering (2020)
A heritage to uphold.
This project involved the complete reimagining of the existing physical education centre at Queen’s University. This structure had been built in the 1930s, and the development of Mitchell Hall transformed the building into a new campus hub. Teaching and design studios, interdisciplinary research clusters, flexible innovation space – this new facility truly has it all.
Mitchell Hall houses several open gyms, as well as athletic, health, and exam centres. A central atrium, engineering maker spaces, 3D printing labs, and dry and wet labs are also scattered throughout the 250,000 square foot facility. Deliberate mechanical design decisions were made to meet the specific program requirements of each space, as well as to maintain the heritage façade, which was kept as part of the new architectural plans by CS&P Architects.

A heritage to uphold.
This project involved the complete reimagining of the existing physical education centre at Queen’s University. This structure had been built in the 1930s, and the development of Mitchell Hall transformed the building into a new campus hub. Teaching and design studios, interdisciplinary research clusters, flexible innovation space – this new facility truly has it all.
Mitchell Hall houses several open gyms, as well as athletic, health, and exam centres. A central atrium, engineering maker spaces, 3D printing labs, and dry and wet labs are also scattered throughout the 250,000 square foot facility. Deliberate mechanical design decisions were made to meet the specific program requirements of each space, as well as to maintain the heritage façade, which was kept as part of the new architectural plans by CS&P Architects.
Our team worked closely with the architectural team to make the most of minimal ceiling space availability. New heating and cooling systems also improve the building’s operational efficiency. Electrical service is fed from the existing internal university high voltage loop distribution system through the adjacent ARC building. Power distribution in the building is delivered via four separate risers in stacked electrical rooms, while floor boxes in several large rooms allow for clean, unobstructed views of the campus.
The lighting was designed with high-efficiency LED luminaires, controlled by a fully programmable, networked lighting control system, and allowing time of day function and occupancy sensors. The lighting design also celebrates the atrium space, accenting the features and including ceiling floor and tread level illumination.


