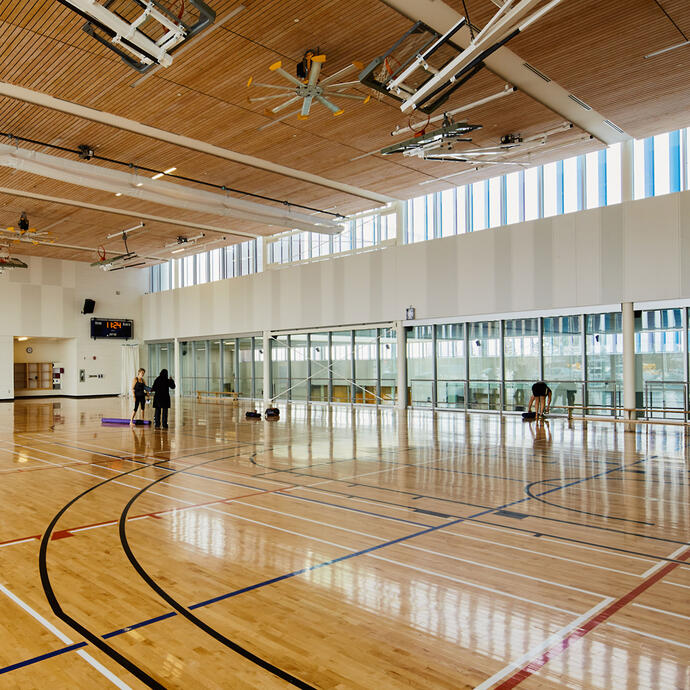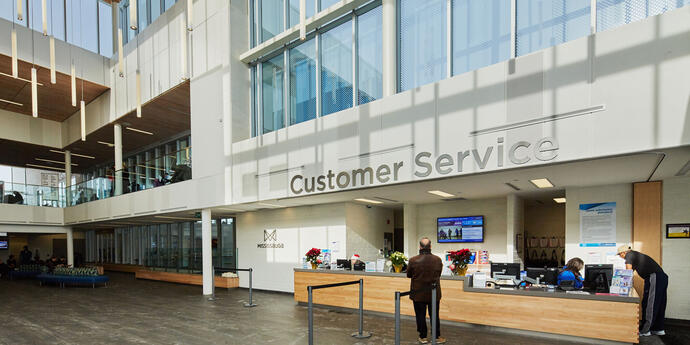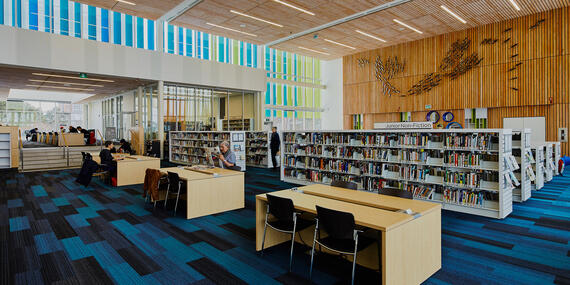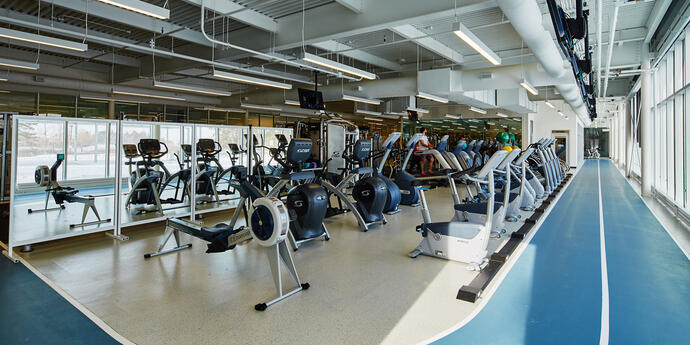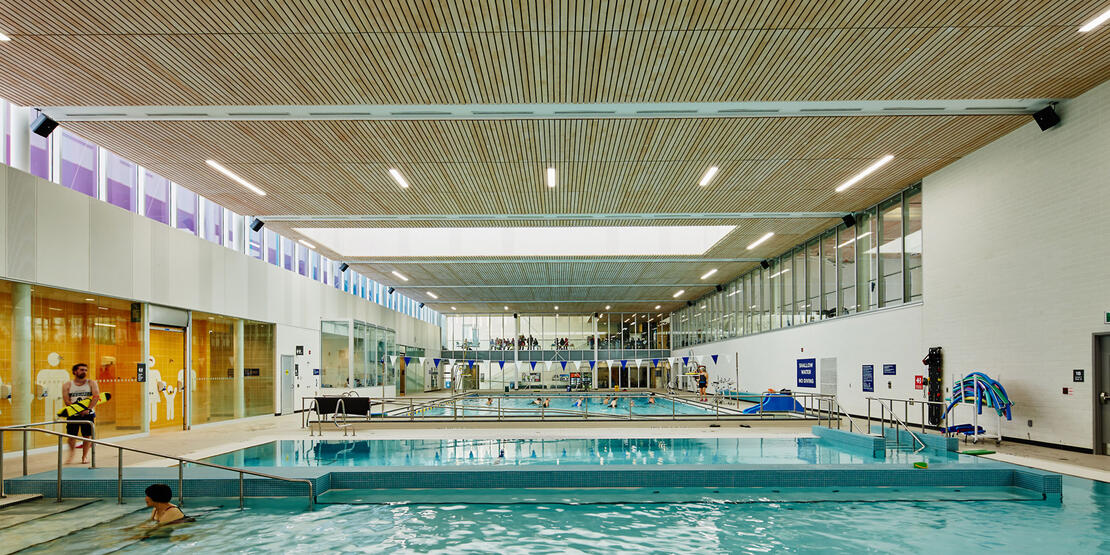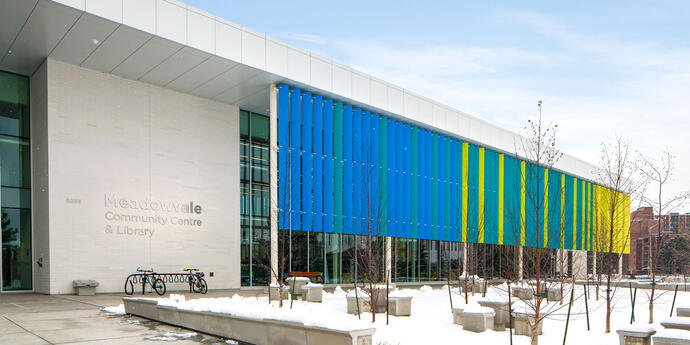
City of Mississauga Urban Design Awards, Award of Excellence (2018)
City of Mississauga Urban Design Awards, Award of ‘Healthy by Design’ (2018)
Ontario Association of Architects Awards, Design Excellence Finalist (2017)
Award-winning community centre for a growing community.
Located at the centre of an ever-changing neighbourhood in Mississauga is the Meadowvale Community Centre and Library. Replacing an aging centre, this new building was designed by Perkins + Will and provides a wide range of accessible recreational and social programs to the diverse and close-knit meadowvale community.
The new facility includes a library, a 25-metre track, a six-lane lap pool, a fitness centre, a two-lane walking track, three squash courts, a double-sized gymnasium, and social / meeting rooms for various events. Outside, the site includes a basketball court, a covered pavilion, and gaming areas.
Smith + Andersen provided electrical, mechanical, and lighting design for the project. Footprint was also engaged to provide energy modelling services. The community centre design targeted and achieved LEED Silver certification.
The centre was constructed with the use of recycled, low volatile organic compound materials and incorporates a wide array of sustainable design features, including a green roof, a high-efficiency condensing boiler plant, a rain water cistern, low-flow fixtures, efficient heat-recovery systems, energy-efficient interior and exterior lighting, and a fully-integrated building automation system.
Award-winning community centre for a growing community.
Located at the centre of an ever-changing neighbourhood in Mississauga is the Meadowvale Community Centre and Library. Replacing an aging centre, this new building was designed by Perkins + Will and provides a wide range of accessible recreational and social programs to the diverse and close-knit meadowvale community.
The new facility includes a library, a 25-metre track, a six-lane lap pool, a fitness centre, a two-lane walking track, three squash courts, a double-sized gymnasium, and social / meeting rooms for various events. Outside, the site includes a basketball court, a covered pavilion, and gaming areas.
Smith + Andersen provided electrical, mechanical, and lighting design for the project. Footprint was also engaged to provide energy modelling services. The community centre design targeted and achieved LEED Silver certification.
The centre was constructed with the use of recycled, low volatile organic compound materials and incorporates a wide array of sustainable design features, including a green roof, a high-efficiency condensing boiler plant, a rain water cistern, low-flow fixtures, efficient heat-recovery systems, energy-efficient interior and exterior lighting, and a fully-integrated building automation system.
