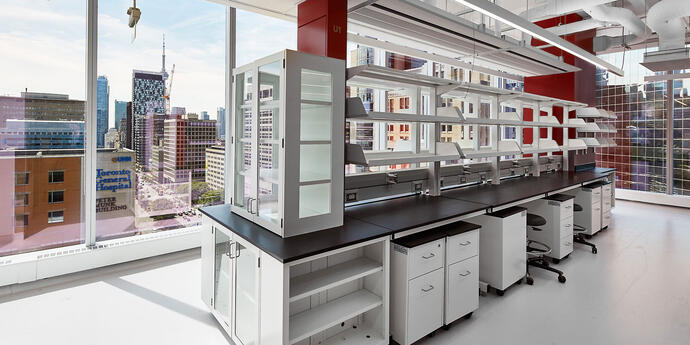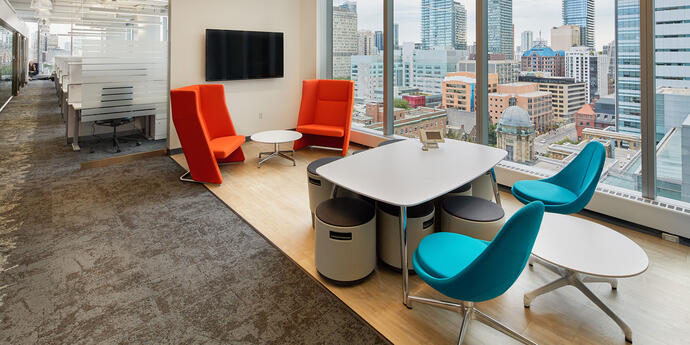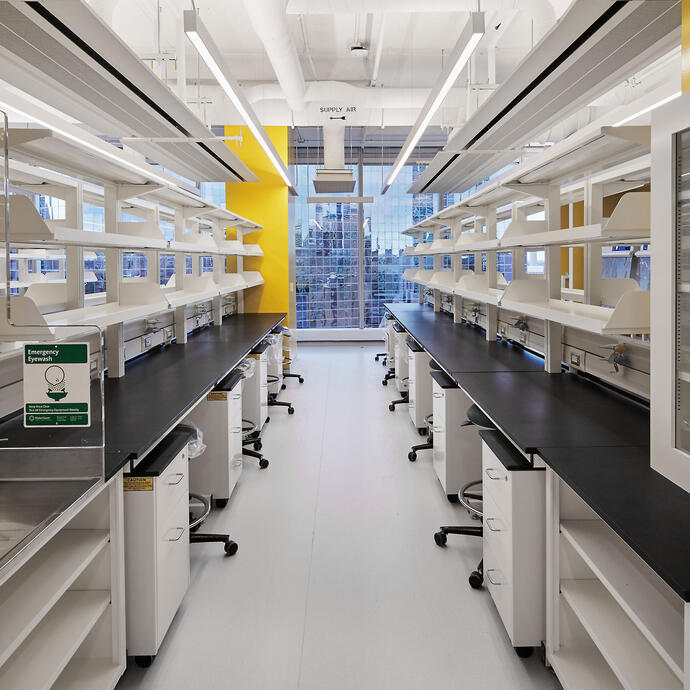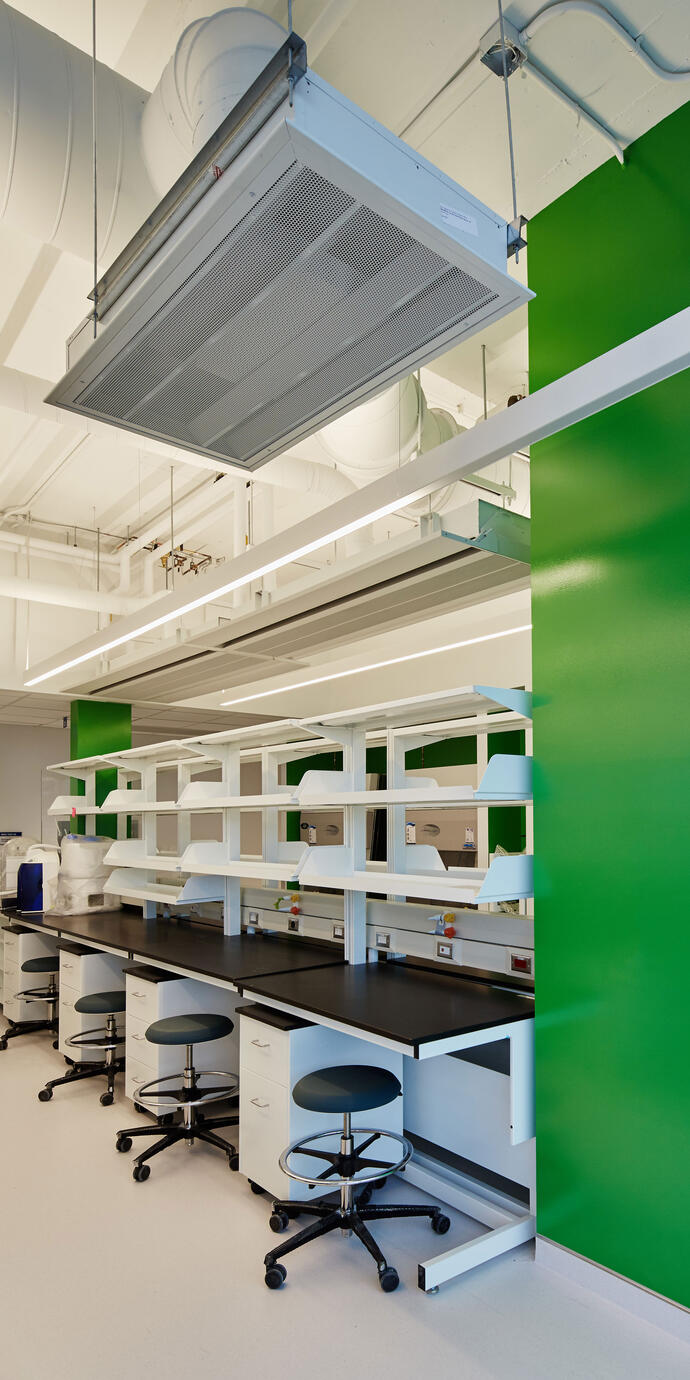
Lean, green lab and office space.
Located just across the street from the University of Toronto St. George campus, the MaRS Discovery District stretches across multiple buildings. Smith + Andersen has been involved in the design of several projects across multiple buildings in the district since the early 2000s. Designed primarily as “shell” laboratory space, we have continued our involvement in the space over the years with laboratory tenant fit-up projects. In 2016, working with NXL architecture, our team was engaged for a tenant fit-up on level 11 of the Phase 2 tower: wet laboratories for Toronto Metropolitan University. The space includes wet and dry biological lab spaces, collaborative office spaces, controlled environment rooms, and radioisotope and tissue culture facilities. The entire space was designed and constructed in 18 months.
For this project, we were engaged as mechanical and electrical engineers. Footprint provided sustainability consulting services.
Lean, green lab and office space.
Located just across the street from the University of Toronto St. George campus, the MaRS Discovery District stretches across multiple buildings. Smith + Andersen has been involved in the design of several projects across multiple buildings in the district since the early 2000s. Designed primarily as “shell” laboratory space, we have continued our involvement in the space over the years with laboratory tenant fit-up projects. In 2016, working with NXL architecture, our team was engaged for a tenant fit-up on level 11 of the Phase 2 tower: wet laboratories for Toronto Metropolitan University. The space includes wet and dry biological lab spaces, collaborative office spaces, controlled environment rooms, and radioisotope and tissue culture facilities. The entire space was designed and constructed in 18 months.
For this project, we were engaged as mechanical and electrical engineers. Footprint provided sustainability consulting services.

The exact right combination.
Toronto Metropolitan University’s facility takes up roughly half of the 11th floor, situated on the west side and wrapping around the core of the building. The space includes 4,400 square feet of office space, and 12,000 square feet of laboratory space, all supported by two mechanical rooms, a communications room, and an electrical room.
The wet laboratories were provided with a hybrid HVAC system, including chilled beams in concert with a variable air volume laboratory ventilation system. Chilled beams provided a method to introduce cooling that was not tied to the air stream. By sequencing chilled beam cooling with air side cooling, it was possible to meet the cooling requirements, while maintaining low air change rates when the air sampling system is governing air changes. Chilled beams provide the first stage of cooling, with air side ramping up only after the beams have been exhausted. The air sampling and testing system was installed and linked with the building automation system (BAS) to allow the air handling system to ramp down to a minimum supply and exhaust air volume when contaminants are absent from the air stream. Integrated with lab air valves, this allows for the minimum required outdoor air to be supplied at all times. Other systems include variable volume fume hoods (the first level of containment in a laboratory), central compressed air and vacuum systems, reverse osmosis water generation, chemical resistant drainage, radioisotope resistant drainage and exhaust, walk-in freezer and a pre-action sprinkler for data rooms.
Support for all.
There is a shared, owner supplied 1500kw generator providing critical power support for the wet research lab. The lighting system is designed to utilize LEDs to suit the highly specialized lighting requirements for the lab, support lab, and office area environments. The lighting controls provide automation for large work stations, wet research lab and office spaces. The controls use a sophisticated level of automation which utilizes occupancy sensors, daylight harvesting and after hour programming.


