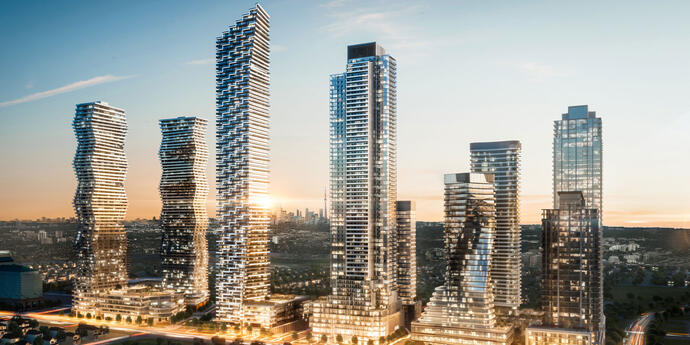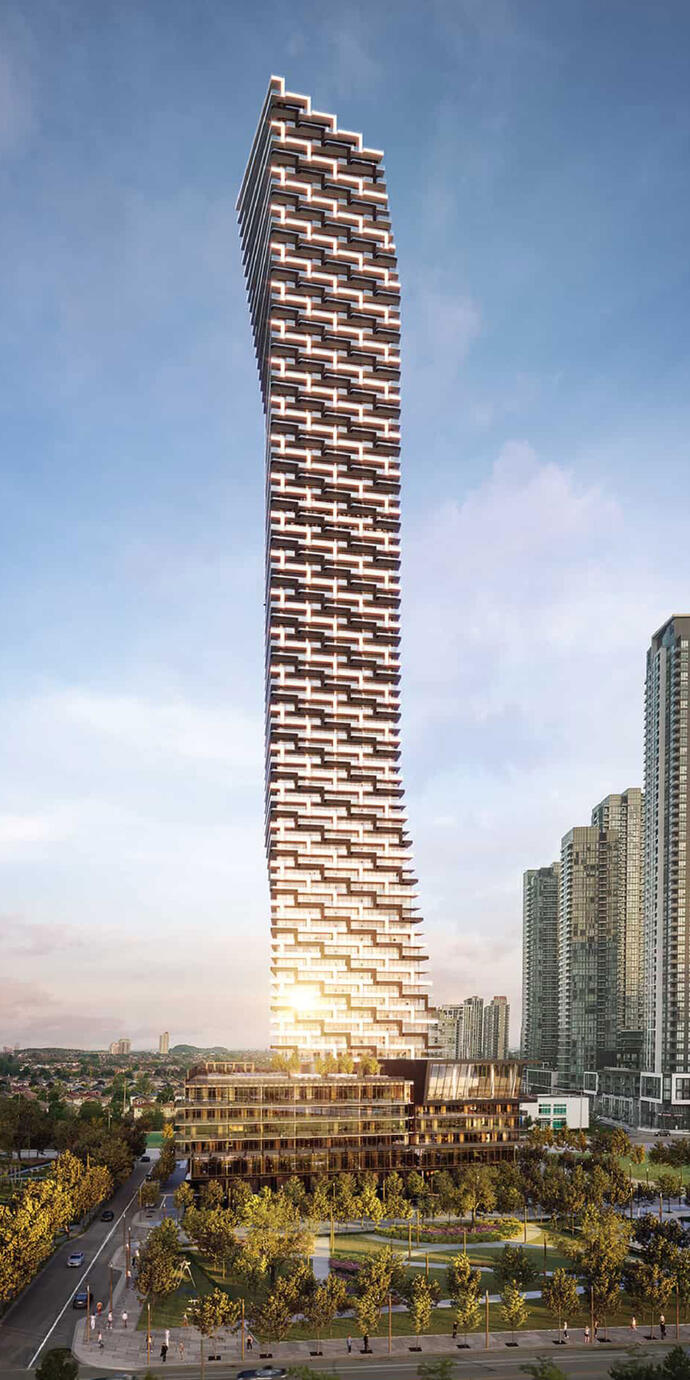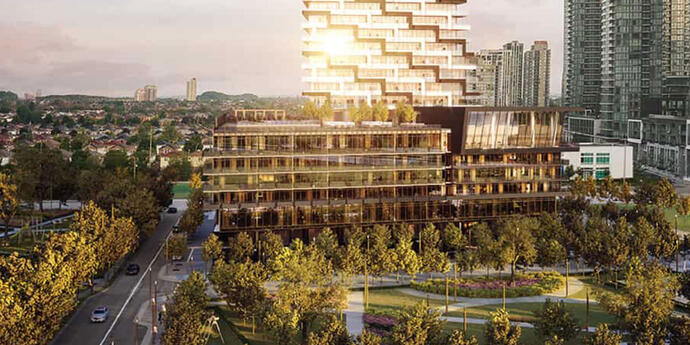
BILD Awards, Project of the Year, Mid/High-Rise (2019)
The third phase of “a city within a city”.
MCity in Mississauga is planned as “a city within a city” – a 4.3-million square foot, multi-use development designed as a complete community. The development features 10 distinctive residential towers, retail amenities, and two-acres of outdoor green space. Phase three, referred to as M3, consists of an 81-storey condominium, a multi-glass pavilion, and a terrace.
Smith + Andersen is engaged as the mechanical and electrical design consultants for phase three, a phase that consists primarily of residential units, with more than 20,000 square feet of office and retail space. We are also providing intelligent integrated services to support the complex's connectivity - this includes a base building network to support security, smart suite features, and the infrastructure to support a cellular network amplification.
The mechanical design incorporates two-pipe fan coil systems with two separate mechanical rooms (one on the sixth floor podium level and the other located on the roof). The podium-level location facilitates early building occupancy and maximizes usable living space in the lower two-thirds of the tower while construction is completed on the upper levels. All retail and office spaces are served by separate closed-loop heat pump systems. Two large water storage tanks are located on the upper level of the tower for fire safety purposes.
To mitigate stack effect (a common concern in high-rise buildings) there is a three zone make-up air system, as well as a separate system for the main lobby.
The third phase of “a city within a city”.
MCity in Mississauga is planned as “a city within a city” – a 4.3-million square foot, multi-use development designed as a complete community. The development features 10 distinctive residential towers, retail amenities, and two-acres of outdoor green space. Phase three, referred to as M3, consists of an 81-storey condominium, a multi-glass pavilion, and a terrace.
Smith + Andersen is engaged as the mechanical and electrical design consultants for phase three, a phase that consists primarily of residential units, with more than 20,000 square feet of office and retail space. We are also providing intelligent integrated services to support the complex's connectivity - this includes a base building network to support security, smart suite features, and the infrastructure to support a cellular network amplification.
The mechanical design incorporates two-pipe fan coil systems with two separate mechanical rooms (one on the sixth floor podium level and the other located on the roof). The podium-level location facilitates early building occupancy and maximizes usable living space in the lower two-thirds of the tower while construction is completed on the upper levels. All retail and office spaces are served by separate closed-loop heat pump systems. Two large water storage tanks are located on the upper level of the tower for fire safety purposes.
To mitigate stack effect (a common concern in high-rise buildings) there is a three zone make-up air system, as well as a separate system for the main lobby.


