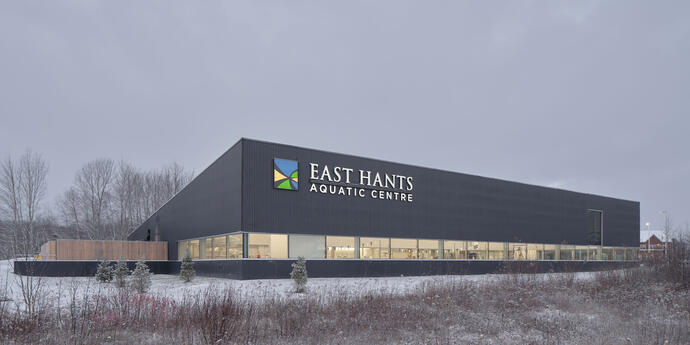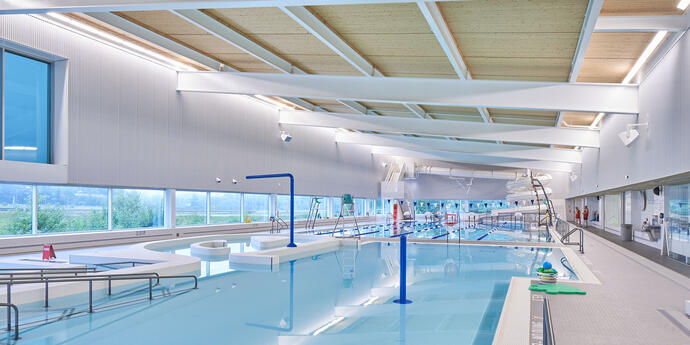
Future-focussed design.
Accessibility and inclusivity were the underlying goals for the East Hants Aquatic Centre project. Designed for people of all ages, abilities, and needs, it includes a six-lane, 25-metre lap pool, an accessible leisure spray pool, and a lazy river. Other areas, such as the splash pad, slide, and community room, were made into feature spaces within the facility.
Smith + Andersen provided mechanical engineering and electrical engineering services for the project, and Footprint was engaged to provide energy modelling.
Future-focussed design.
Accessibility and inclusivity were the underlying goals for the East Hants Aquatic Centre project. Designed for people of all ages, abilities, and needs, it includes a six-lane, 25-metre lap pool, an accessible leisure spray pool, and a lazy river. Other areas, such as the splash pad, slide, and community room, were made into feature spaces within the facility.
Smith + Andersen provided mechanical engineering and electrical engineering services for the project, and Footprint was engaged to provide energy modelling.

Full-service mechanical.
The mechanical scope included HVAC, plumbing, fire protection, pool recirculation/filtration, and building control systems. Efficiency was important to the client, so energy modelling was leveraged during design development to validate validated oil-fired heating as the most economical means of heating the building. The mechanical team designed the system with the flexibility to switch to full electric heat in the future. Variable frequency drives on the majority of equipment motors save energy and reduce wear and tear.
To help improve the air quality for pool occupants, a source capture exhaust system seizes chloramines and exhausts them directly to the atmosphere. Plumbing systems include domestic cold and hot water systems, sanitary and storm systems, and low-flow plumbing fixtures for water conservation.
Powerful electrical design.
The electrical team provided a cost-effective LED lighting control system to enable/disable light fixtures on a scheduled basis and, with the use of photocells, can dim the fixtures to maximize natural light. For life safety emergency back-up power, a lighting inverter system eliminates the need for a standby diesel generator.
