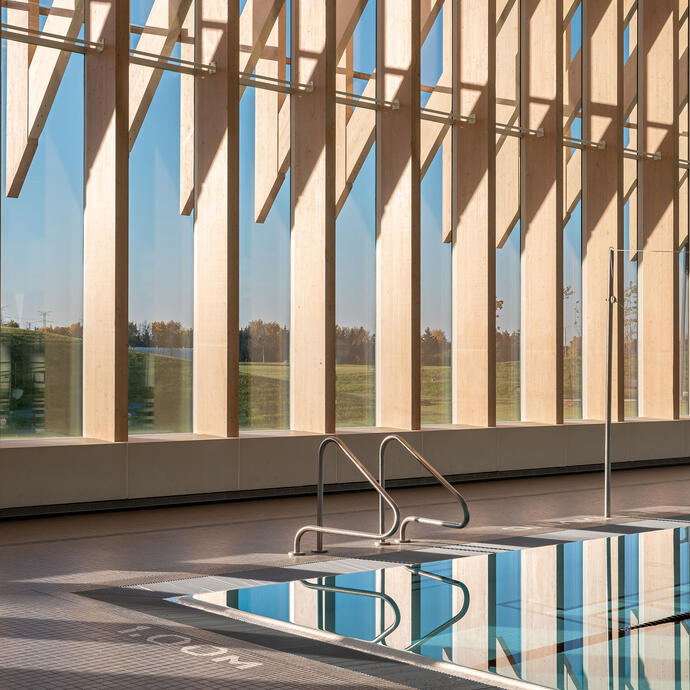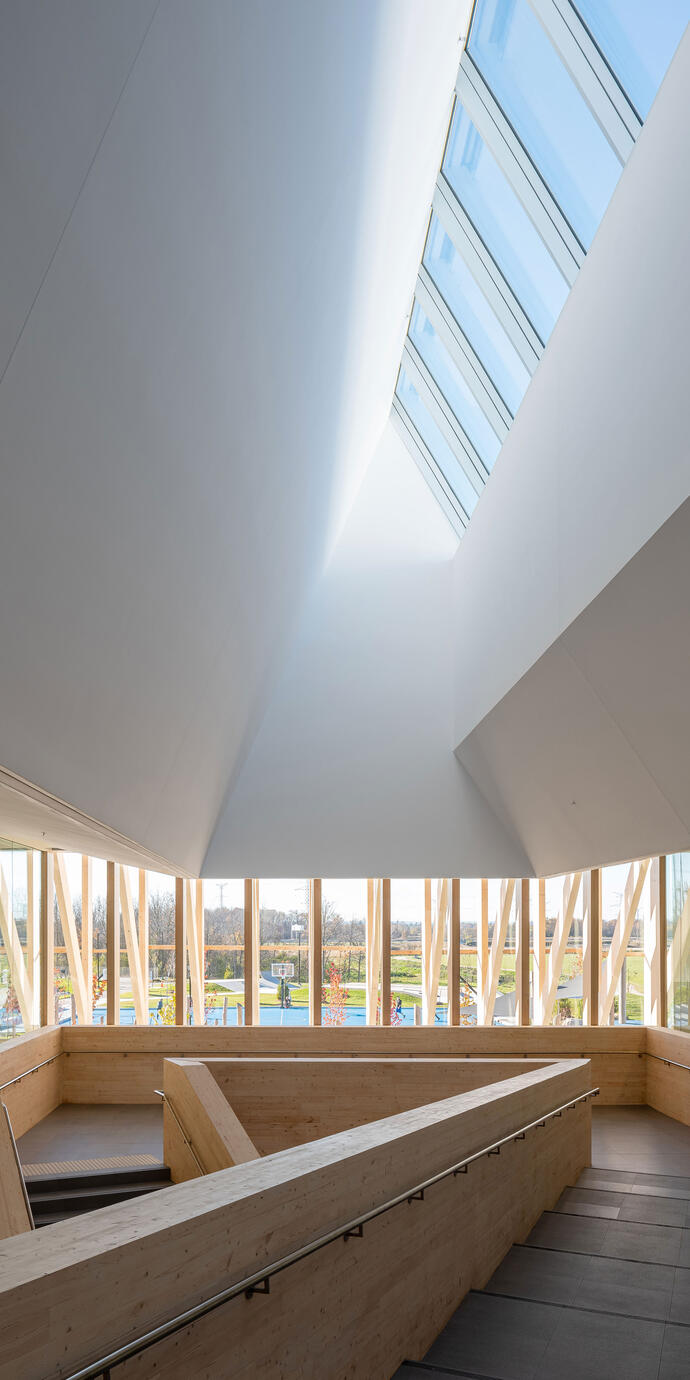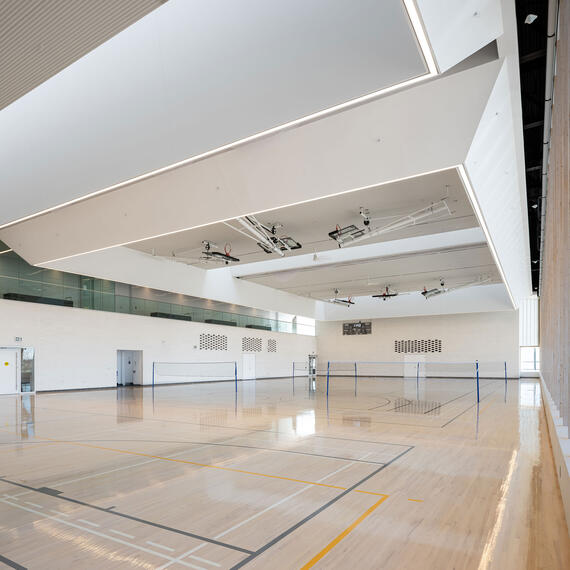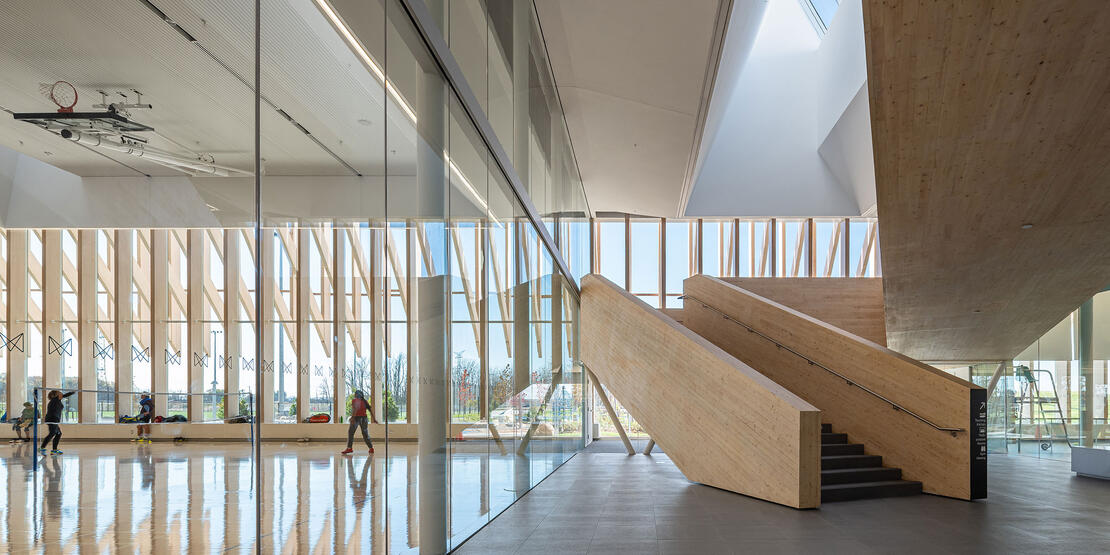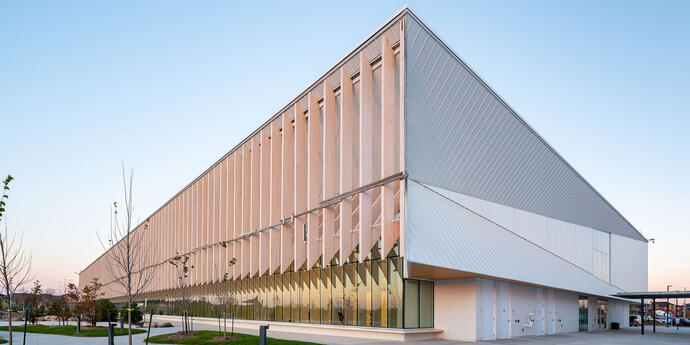
Royal Architectural Institute of Canada Governor General’s Medals in Architecture, Award Winner (2024)
Ontario Association of Architects’ Design Excellence Awards, Award Winner (2024)
Wood Design & Building Awards, Award of Honour (2023)
IOC IPC IAKS Architecture Prize in Indoor Facilities for Sports, Leisure, and Recreation (2023)
Peaceful space for the community.
Churchill Meadows Recreation Centre is a two-storey landmark serving western Mississauga. The community centre and sports park includes a triple-gymnasium, a 25-metre, six-lane pool and a therapy pool, a teaching kitchen, as well as various meeting and gathering spaces. Designed by MJMA Architects, the facilities is bathed in natural light, with striking curves and an undulating ceiling. The 74000 square foot building is surrounded by 55 acres of green space, and is surrounded by park amenities that are placed strategically close to the building to use as a centralized gathering space. Outside, two lit, artificial turf soccer fields are available, along with a seasonal dome, a splash pad, a skate park, and a basketball court.
Smith + Andersen was engaged by the architect to provide mechanical and electrical engineering for the project. Additionally, our communications, security, audio-visual, and intelligent integration teams were involved. Footprint provided sustainability services for the project.
Peaceful space for the community.
Churchill Meadows Recreation Centre is a two-storey landmark serving western Mississauga. The community centre and sports park includes a triple-gymnasium, a 25-metre, six-lane pool and a therapy pool, a teaching kitchen, as well as various meeting and gathering spaces. Designed by MJMA Architects, the facilities is bathed in natural light, with striking curves and an undulating ceiling. The 74000 square foot building is surrounded by 55 acres of green space, and is surrounded by park amenities that are placed strategically close to the building to use as a centralized gathering space. Outside, two lit, artificial turf soccer fields are available, along with a seasonal dome, a splash pad, a skate park, and a basketball court.
Smith + Andersen was engaged by the architect to provide mechanical and electrical engineering for the project. Additionally, our communications, security, audio-visual, and intelligent integration teams were involved. Footprint provided sustainability services for the project.
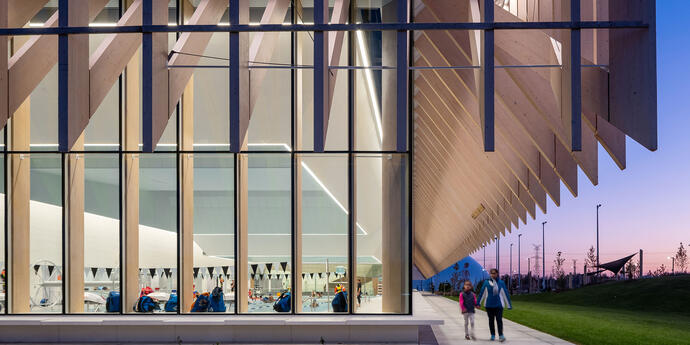
Collaboration through Revit.
Smith + Andersen worked alongside MJMA during and after the virtual planning process. Revit coordination played a significant role in the success of this project, necessary in part to the extensive amount of service infrastructure required as well as the unique ceiling designs. Building and landscape work was completed in tandem, which allowed the project team to work together both functionally and aesthetically while navigating the challenges posed by a protected wetland environment. The mass timber framing reduces the carbon footprint of the building (which was designed to achieve LEED Silver). The deep overhang of timber provided on the west façade reduces solar heat gain.
