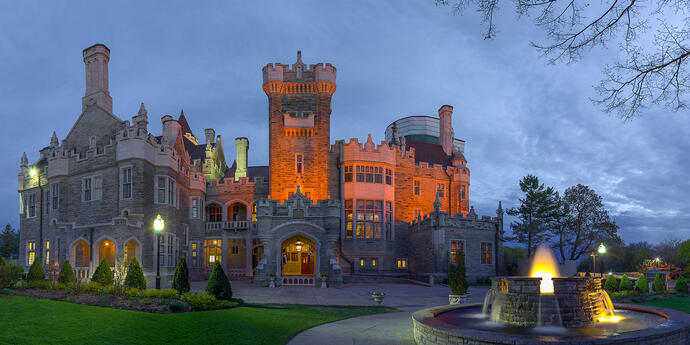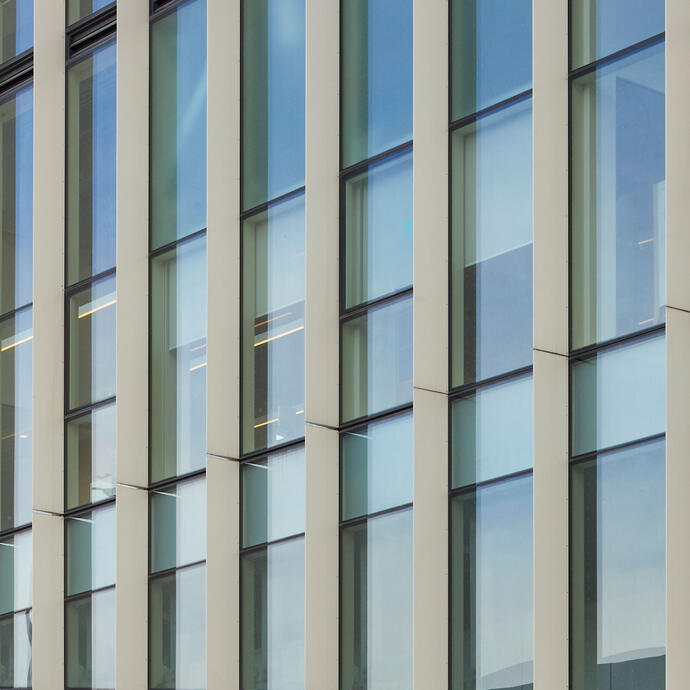Across Canada, retrofitting the built environment offers countless opportunities to improve the performance of existing buildings, lower operation costs, and update sustainability measures. Look at the number of buildings around us, and then imagine the potential energy savings!
As a nearly 60-year old engineering firm, Smith + Andersen has been part of energy-efficiency conversations for decades, and these discussions are only gaining momentum throughout the industry. Retrofits (especially sustainability-focused projects like decarbonization) are a growing trend that we are likely to see more and more of in the coming decades.
Set a baseline first.
The success of a retrofit is largely dependent on the effectiveness of planning in the early stages of the project. It’s important to not just jump into construction when working with an existing building. When working with a client on a retrofit project, we first look at how the building systems operate on a day-to-day basis. We’ll often recommend energy audits and a general collection of data. Many buildings, especially office towers post-pandemic, are operating at loads that don’t accurately reflect the number of occupants. Data allows us to rebalance building systems and look at options to right-size equipment if necessary. Once there’s a thorough understanding of the existing building and its operations, we help clients create a phased approach that sets them on track to achieve their vision.

No matter the solution, modifications to a building system will impact other systems. Engineering designs are so intertwined that almost every change will have a “butterfly effect” – that’s why there’s no one-and-done solution. Generally speaking, retrofits make the most sense when equipment has reached the end of its life cycle. At that stage building owners have to replace the systems, and it makes sense to start looking at more efficient technology. However, there are often many more factors to consider.
Schedules and delivery methods are important for all projects but even more so on retrofits because they frequently mean we’re working with an occupied building. Take a retrofit of a post-secondary institution, for example. We know that designs need to be ready to implement into construction during the summer when the campus buildings are less occupied. That’s why we recommend construction management or design-assist delivery methods – we know how much coordination is involved! These methods also add an increased level of “certainty” for both timelines and budgets.
Location is another key factor in the direction of a retrofit. Every area has an existing stock of buildings that offer opportunities for improvement. Across Canada, we’re seeing a decrease in the need for office infrastructure and an increase of conversions to residential buildings. When a conversion project makes sense, it should happen with the goal to be more sustainable. One of the ways we do this is by considering the local energy resources that are available, and designing around these resources. Toronto is served by a variety of energy resources including gas and electric. In comparison, while most provinces do have access to a number of energy resources, there is usually one dominating source of energy. Depending on the location of the retrofit project, energy-based solutions are not always transferrable. Electrification is popular in British Columbia and Ontario but it’s more challenging in Alberta because of the province’s existing infrastructure. This is why local considerations are so important to recognize from the project onset!
Stepping into big goals in stages.
While talking about retrofits, we can’t ignore hot topics like “Net Zero”, “Decarbonization”, and “Electrification”. We’re seeing a rise in companies marketing ambitious sustainability targets, driving competitors to do the same. Not to mention the increased transparency shareholders are demanding. What companies may not realize when making such promises, are all the steps it can take to reach these targets – if the goal is possible (or feasible for the project) at all. Making a push for Net Zero, or deep decarbonization requires consideration of long-term goals, financial and technological realities, and operational applications. We plan upgrades/replacement of systems that allow clients to achieve their immediate targets while setting out the steps to help meet their longer-term goals.
The power of a vision.
Retrofits are a key way to realize the potential in our built environment through optimizing the performance of existing buildings, improving net present value, and setting actionable energy efficiency goals for future improvements. There is no one-size-fits-all model, however. That’s why Smith + Andersen is a firm advocate of tailored solutions, considering the many factors that can influence a retrofit project. From knowing how systems will interact with one another, to creating plans and timelines that make sense for the project at hand, clients need dedicated experts who have a thorough understanding of all the factors involved in a retrofit, and the experience to back it up.

