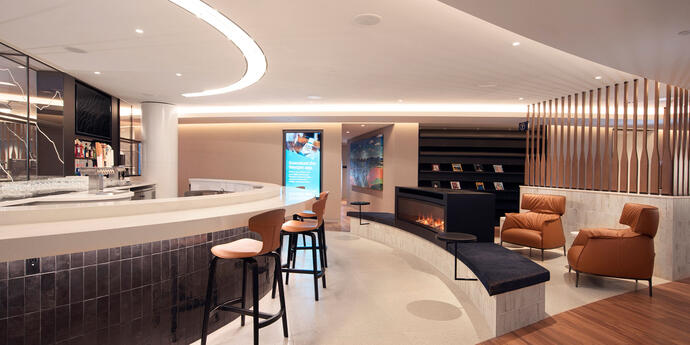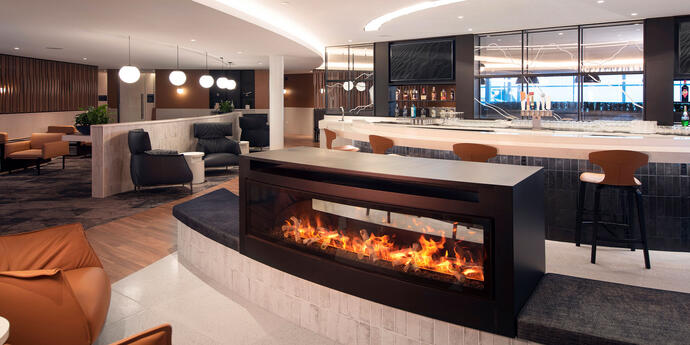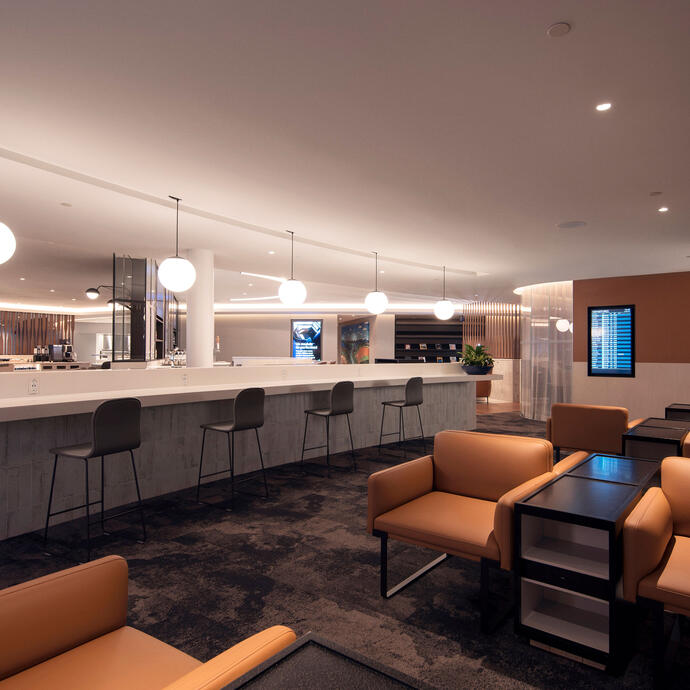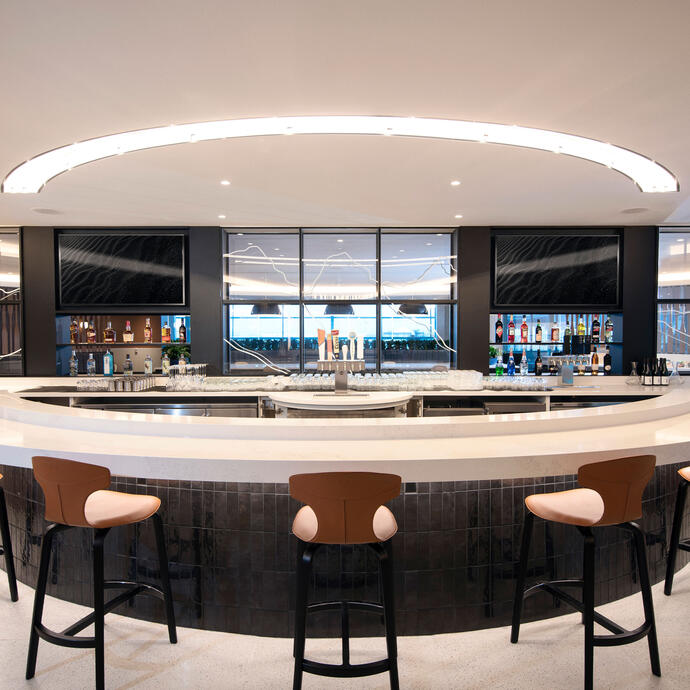Located at the Calgary International Airport, the WestJet Elevation Lounge is the first of its kind for the brand, designed with the intent of becoming a model for future national expansion. The 9,300 square foot space creates a home-like feeling for travellers, and a welcome respite from the hustle and bustle of the airport while they await their flight.
The lighting controls for the lounge were particularly important to make the lighting design for the space work. Our designers needed to create a lounge that felt bigger than it was and had a variety of multi-purpose areas. This variety was achieved through the lighting controls. From the pre-programmed settings for each zone, to the creative emergency lighting solutions, our specialists took programming flexibility and high levels of controllability to a whole new level.

The Challenge.
When they kicked off this project, WestJet wanted a lounge with a high-end, clean interior aesthetic. Due to the placement of the lounge within the airport, different areas would inevitably have varying light levels that either worked or didn’t work for each proposed space. Some areas would be flooded with natural light through floor-to-ceiling windows, and other areas would be completely closed off without any windows at all. The challenge was accommodating the pre-existing light levels, while creating a cohesive space that also achieved individuality within limited square footage.
The Solution.
Beginning with the end in mind.
Since our lighting design team had worked closely with the client during the early design stages, we had a strong understanding of their vision, and how it should be accommodated. We used creative solutions to design lighting types, controls, and levels to bring the vision to life. Knowing that aesthetics were a priority, we also concealed lighting control systems as much as possible. That meant fewer visible dimmers and switches. A traditional “control” wall layered with switches would create an eyesore and take away from the interior design. Instead, we used minimal access panels throughout the space and also raised the floor height to run power and data cables out of sight, beneath the lounge.
One of many collaborative components.
Traditionally, an emergency lighting head can be a noticeable eyesore. To avoid implementing fixtures that would take away from the interior aesthetic, we had to come up with unique solutions. Our lighting design team worked with the project team to determine a multi-purpose solution. A collaborative brainstorming session led to the idea of using the cove lighting as the emergency power lighting. We also worked with the lighting control vendor (who has since officially joined the Smith + Andersen team) to test the feasibility of the cove solution. The cove lighting on the ceiling is an aesthetic statement that runs throughout the space, but is particularly noticeable above the bar. Additionally, the cove lighting was already incorporated into the design plan, so no bulky lighting heads were necessary. In the event of an emergency, the lighting controls automatically illuminate the cove lighting to 100 per cent (regardless of prior dimmer settings). The feature cove lighting plays a dual role, highlighting the lounge’s architectural features, while also providing a uniform egress path for guests to safely exit.
Programming flexibility.
It was important to WestJet that they be able to easily control their own lighting levels. So we focussed on intuitive lighting controls, paired with extensive user training wherever necessary. The lounge’s lighting control system features four pre-programmed scenes that can be applied to 24 individually controlled zones within the lounge. A programming remote provides operators with the ability not only to use the pre-programmed scene settings, but also to individually adjust each zone. Training showed the operators how to set their own levels, so that variations to the pre-programmed settings could be made. As each setting is applied, light levels change gradually, dimming at subtle rates to minimize the disruption to travellers experiencing the lounge.
The Result.
When travellers walk into this WestJet Lounge, they’re not noticing the lighting control systems; they are simply experiencing a warm and welcoming space with a clean aesthetic. While they await their flight, travellers can rest with their family, read in a comfortable space, or have a drink at the bar. The lounge’s lighting controls are adjustable based on what is happening where and when, and the space feels bigger because the lighting levels create defined spaces so that travellers can enjoy these spaces together (but still separate).
These lighting control solutions are not specific to this particular space -- they can be applied to similar WestJet Lounges, should the company decide to expand. Even beyond WestJet projects, unique solutions, such as the cove lighting, can inform the design of future Smith + Andersen projects.
To read more about the other services we provided on this project, CLICK HERE



