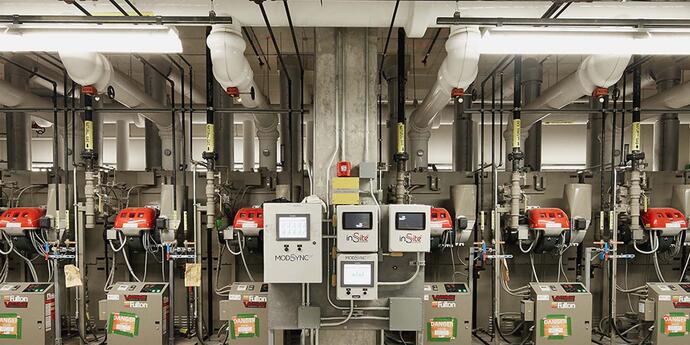The $1.2-billion, 1.8-million square foot, award-winning hospital provides a wide range of acute medical services tied together under a vision for a “Lean, Green, and Digital” healthcare facility. At the time of completion in 2015, Humber River Hospital became the first fully-digital hospital in North America.
However, Humber River Hospital isn’t just a fully-digital hospital—the acute care centre was also designed with “pandemic-safe” features in mind.
Taking cues from the SARS epidemic of 2002-2003, Humber River Hospital prioritized pandemic containment, as well as chemical, biological, radiological, and nuclear (CBRN) decontamination, in the design. Smith + Andersen’s mechanical and security systems design teams worked with the entire design-build-finance-maintain (DBFM) project team to provide designs for:
- 100 per cent outdoor air – The acute care facility’s HVAC system leverages 100 per cent outdoor air for improved indoor air quality and infection control. All air handling units (including in clinical and administration spaces) supply 100 per cent outdoor air with no recirculation. This feat was accomplished through the use of:
- Increased air-handling equipment sizes to reduce air velocities.
- Carefully selected and tested coils, filters, and heat recovery devices for optimal performance and reduction of pressure drop.
- High-efficiency fans selected to maintain peak efficiency at the normal operating point, and lowered duct velocities to reduce static pressure losses.
- Negative pressure rooms – Approx. 85 rooms (spread out across every department) at Humber River Hospital were designed as negative pressure. airborne pre-caution (isolation) rooms. These rooms are designed to prevent any air from escaping into adjacent hospital areas. Instead, air flows into these rooms from the hallway through a High Efficiency Particulate Air (HEPA)-filter, before exhausting it outside.
- Negative pressure departments – Designated areas within the Pediatric Inpatient, Critical Care, and Medical/Surgical Inpatient units include the capability for conversion into pandemic containment zones. These zones maintain negative air pressurization relative to adjacent departments during a significant pandemic (such as COVID-19).
- CBRN decontamination – To cope with a CBRN contamination event in the community, the design of Humber River Hospital includes decontamination rooms (adjacent to negative pressure rooms for staff use). In the case of a large-scale CBRN event, the facility supports the conversion of the ambulance bay into a triage area and a temporary decontamination bay with emergency showers.
- Pandemic systems planning – To assist in maintaining hospital operations during unique surge conditions related to a pandemic, the people flow planning leverages electronically locked security doors, as well as temporary screening checkpoints, to control and separate the flow of patients and staff to designated areas.

Smith + Andersen is proud to have collaborated with the Humber River Hospital DBFM team to provide mechanical engineering solutions suitable for pandemic scenarios. Smith + Andersen was engaged on Humber River Hospital as the mechanical, electrical, communications, and security design consultant.
For more information on Humber River Hospital and designing mechanical and electrical systems for a pandemic, check out:
Humber River Hospital Foundation (July 31, 2020): How Humber River Hospital was Designed With Pandemics in Mind
The Star (January 31, 2020): How ‘negative-pressure rooms’ can help hospitals fight the coronavirus
CBC (Jan 29, 2020): Inside the house that SARS built: How outbreak helped prepare Toronto hospital for coronavirus

