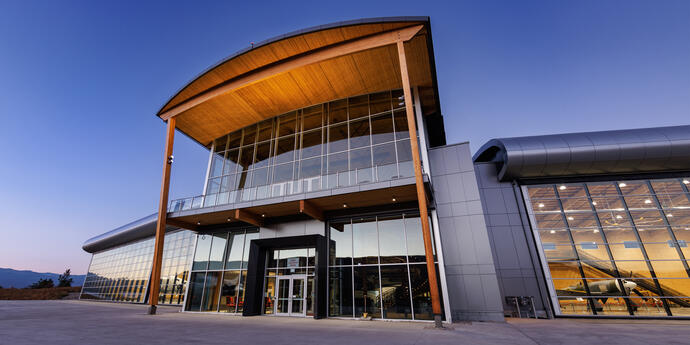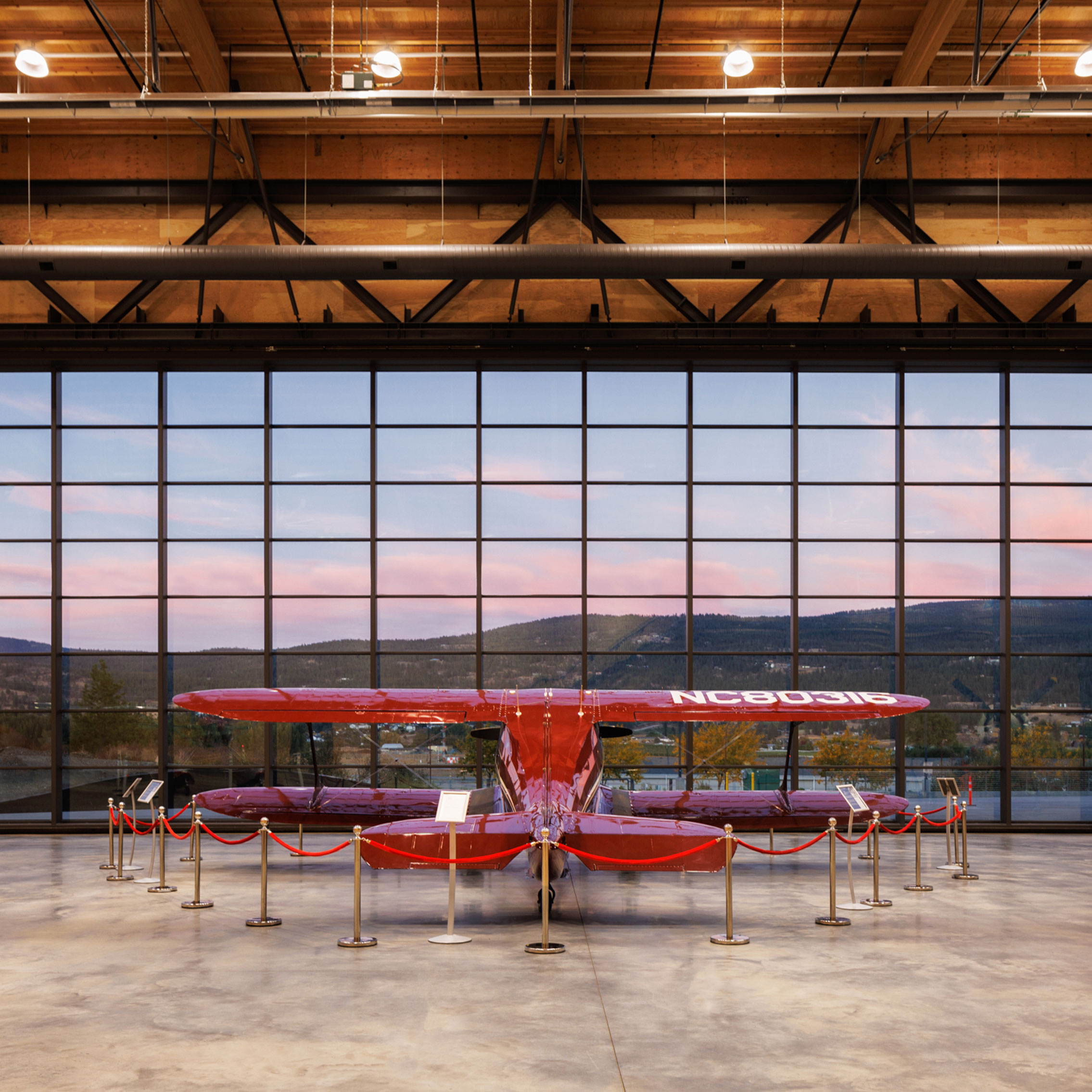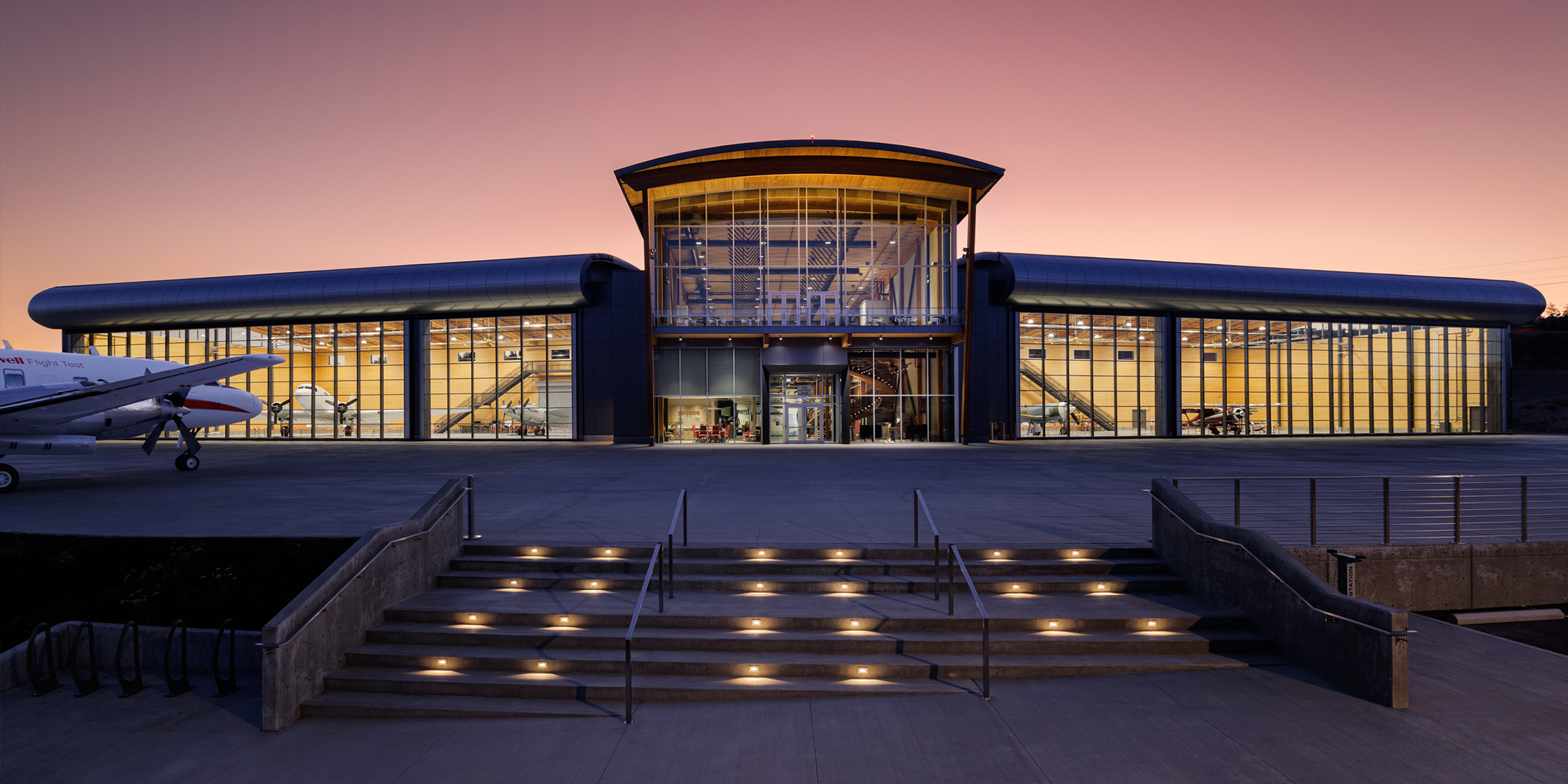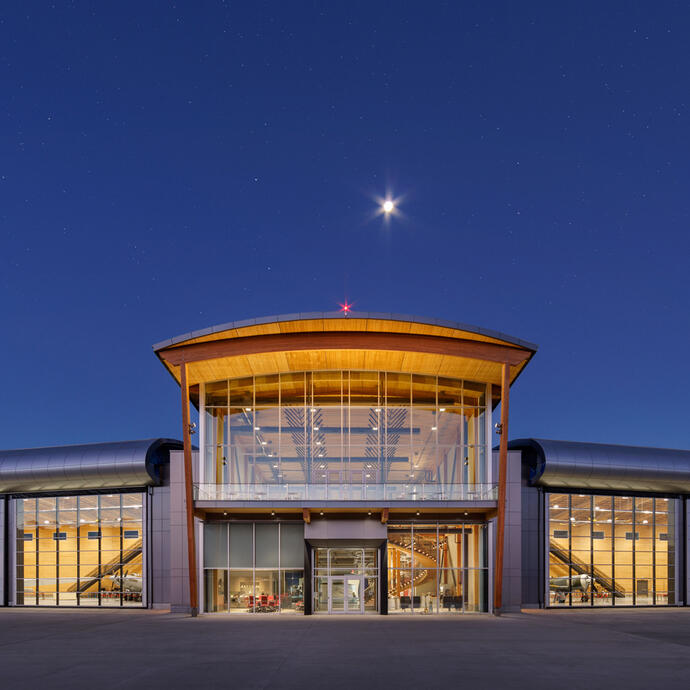Smith + Andersen’s electrical team was recognized with an Award of Merit in the exterior category for the KF Centre for Excellence at the recent IES Awards.
Read more about the award-winning lighting design on this project below.
Architect: Meiklejohn Architects Inc.
Photo Credit: Shawn Talbot, courtesy naturallywood.com

Bright Ideas.
How do you highlight a unique aviation-shaped structure while minimizing light pollution for pilots landing nearby at Kelowna International Airport? That was the challenge for our lighting design team behind the KF Centre for Excellence (KFCE). The solution, which utilized ten strategically-placed fixtures and the building’s own architectural features, is an eye-catching yet understated way to illuminate the 17,000 square foot aviation museum and conference centre’s exterior.
A Flight of Fancy.
The iconic KFCE consists of a central two-storey hub (or “fuselage”) flanked by two “wing-shaped” hangars. The dramatic structure of the canopy is illuminated by uplights, with a layered arrangement on timber beams at the second level. On the main level, downlights highlight the entrance and contrast the shadowy flanking hangars, drawing visitors into the building’s interior warmth, reminiscent of runway lights guiding a plane into land. At the front of the building, exterior lighting illuminates more than 12,500 square feet of façade. A carefully positioned array of luminaires provides warmth to the canopy’s timber materials and minimizes glare for nearby pilots, while evenly distributing uniform light across the entrance for ease of visitor navigation.


Exterior stairs are lined with recessed step lights to safely light the path towards the KFCE and lead visitors to the central hub.
Location, Location, Location.
Due to KFCE’s airport-adjacent location, the exterior lighting design is deliberately minimal. Each fixture was meticulously placed with a sharp cut-off beam to minimize light dispersion beyond the building. The design makes the most of the interior illumination that flows through the Centre’s floor-to-ceiling windows and hangar doors. An addressable occupancy-based control system, with zoned dimming capabilities, allows for adjustable exterior (and interior) light levels. This aligns with the project’s energy-efficiency goals as it followed LEED Gold certification principles.
By intentionally limiting exterior lighting fixtures, KFCE’s design highlights a visually striking building and subtly illuminates the space without causing light pollution that disrupts a busy international airport.
Congratulations to our West Coast teams on this success!
CLICK HERE to read the full project write up.

