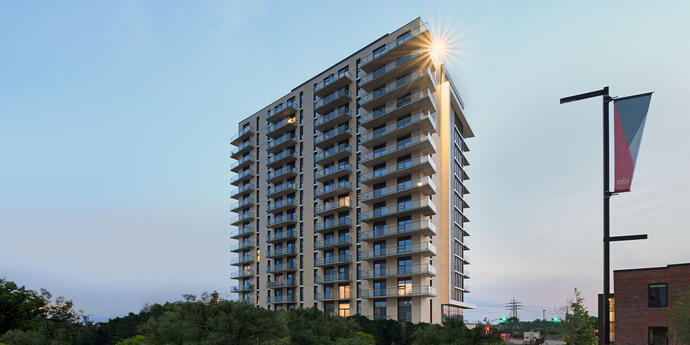
Net zero energy for 38 buildings at the junction of Quebec and Ontario.
The Zibi District Thermal Plant is located in Gatineau, Quebec, in the lower levels of the Bloc 10 building. It features a thermal heating plant with a district energy system. Part of the 34-acre waterfront Zibi community, the district energy system provides net-zero carbon heating and cooling for all tenants. It is designed with a total cooling capacity of 2,000 tons, a total heat rejection capacity of 5,000 tons, and a total heating capacity of 60,000 MBH. The plant also has a dedicated 3,000 kVA Hydro Quebec vault and a dedicated main electrical room incorporated into the design.
Smith + Andersen provided electrical engineering services for this innovative project.
Net zero energy for 38 buildings at the junction of Quebec and Ontario.
The Zibi District Thermal Plant is located in Gatineau, Quebec, in the lower levels of the Bloc 10 building. It features a thermal heating plant with a district energy system. Part of the 34-acre waterfront Zibi community, the district energy system provides net-zero carbon heating and cooling for all tenants. It is designed with a total cooling capacity of 2,000 tons, a total heat rejection capacity of 5,000 tons, and a total heating capacity of 60,000 MBH. The plant also has a dedicated 3,000 kVA Hydro Quebec vault and a dedicated main electrical room incorporated into the design.
Smith + Andersen provided electrical engineering services for this innovative project.

A thermal plant that's adaptable.
Within the community, 38 buildings in both Quebec and Ontario are heated and cooled via an interprovincial hydronic loop from the central plant. The main distribution loop was intentionally set up with panels located in the mechanical plant to service loads directly on site. Attached to the panels is the overhead cable tray, which was detailed and coordinated entirely in BIM. The tray is distributed throughout the plant and was the result of our client’s goals prioritizing adaptability.
Not only are the cables easily accessible for maintenance and operations, Smith + Andersen’s electrical team also designed the system with spare pathways for flexibility surrounding future equipment. To reduce the total harmonic distortion, designers provided a mix of active and passive harmonic distortion. The plant is also fully visible on one side of the street, so our electrical team used zoned LED lighting with up lights that create a warm glow at night.


