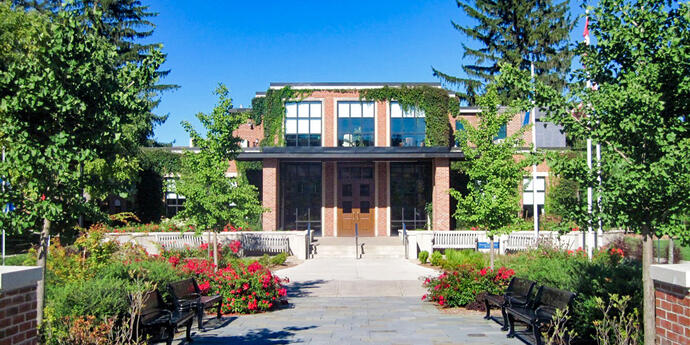
When the kids are away…
Summer vacation is the prime time to renovate schools, and the Appleby College Memorial Classroom renewal and retrofit was no exception. This project actually took place over the course of two summers.
The first summer involved the installation of a central core for building services. From the basement up to the roof, this core would house all the mechanical and electrical infrastructure. The second summer consisted of major upgrades to the classrooms and the corridors that connected to the central core from the previous summer.
During these two summers, Smith + Andersen was engaged as the mechanical consultant on the project. Completed in 2015, this retrofit not only modernized spaces within the memorial classroom building, but directly resulted in operational cost-savings.
When the kids are away…
Summer vacation is the prime time to renovate schools, and the Appleby College Memorial Classroom renewal and retrofit was no exception. This project actually took place over the course of two summers.
The first summer involved the installation of a central core for building services. From the basement up to the roof, this core would house all the mechanical and electrical infrastructure. The second summer consisted of major upgrades to the classrooms and the corridors that connected to the central core from the previous summer.
During these two summers, Smith + Andersen was engaged as the mechanical consultant on the project. Completed in 2015, this retrofit not only modernized spaces within the memorial classroom building, but directly resulted in operational cost-savings.


A wise investment.
The existing building had low floor-to-ceiling heights (which used to be common in older buildings), so our consultants designed solutions within limited existing space constraints. Our mechanical design includes decoupled HVAC systems for heating and cooling as well as a variant refrigerant flow (VRF) system. The VRF was chosen in direct response to the space available for the system, with the added incentive that it increases the energy efficiency of the building. We also designed a replacement of the existing heating system and distribution with electrical baseboard heating and a heat recovery ventilator, which further improved energy efficiency and reduced capital costs for the College.






