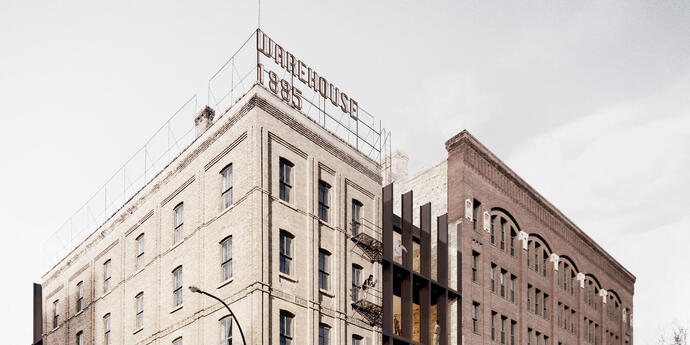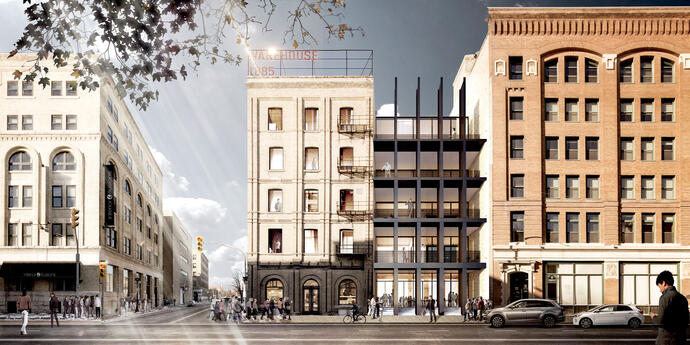
More than a century in the making.
“Warehouse 1885” is a five-storey, mixed-use addition to an existing brick warehouse. The chic new addition creates 38 residential units, as well as inviting ground floor commercial space and below-grade parking. Smith + Andersen was engaged the mechanical and electrical consultant for this project, while Footprint provided sustainable consulting services.
More than a century in the making.
“Warehouse 1885” is a five-storey, mixed-use addition to an existing brick warehouse. The chic new addition creates 38 residential units, as well as inviting ground floor commercial space and below-grade parking. Smith + Andersen was engaged the mechanical and electrical consultant for this project, while Footprint provided sustainable consulting services.

Modernity celebrates history.
The mechanical and electrical design complemented the more abstract references of the architectural design. The entire idea behind the project was to provide a more modern addition to uniquely contrast the heritage façade. A grid of large steel beams and columns that appear to weave together the two adjacent heritage facades.
We provided strategic layout of the mechanical systems to avoid impacting the brick exterior, while also providing a comfortable environment for occupants. The mechanical design included a centralized air-side heat recovery system, while the electrical design prioritized energy-efficient LED lighting systems controlled by occupancy sensors. Heating for the entire building was provided electrically, contributing to a low carbon footprint.
Further sustainable design features include direct expansion (DX) cooling (contributed to a high SEER rating), perimeter electric baseboard heating, and an air handling system equipped with dual core energy recovery with high thermal efficiency.






