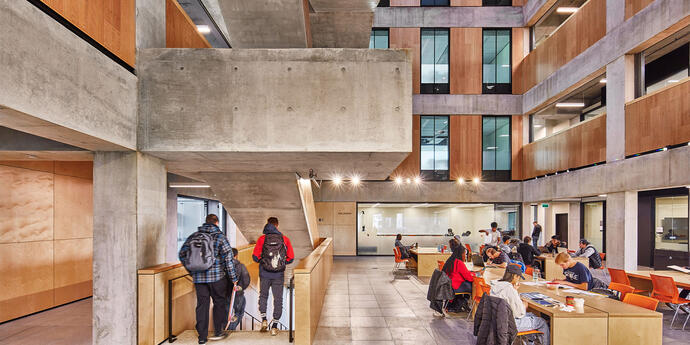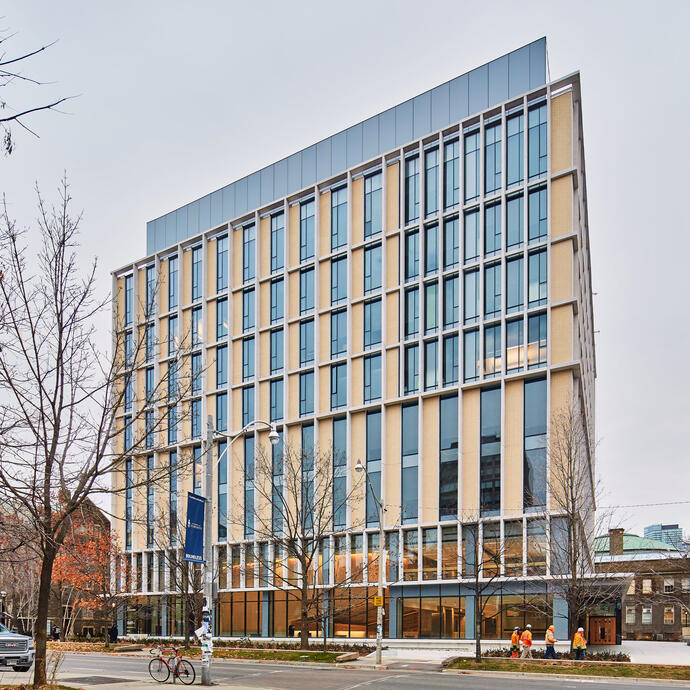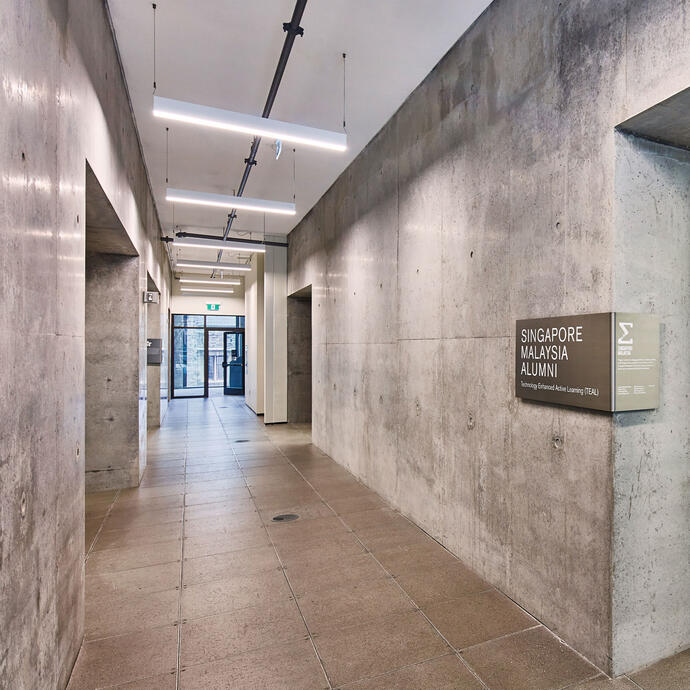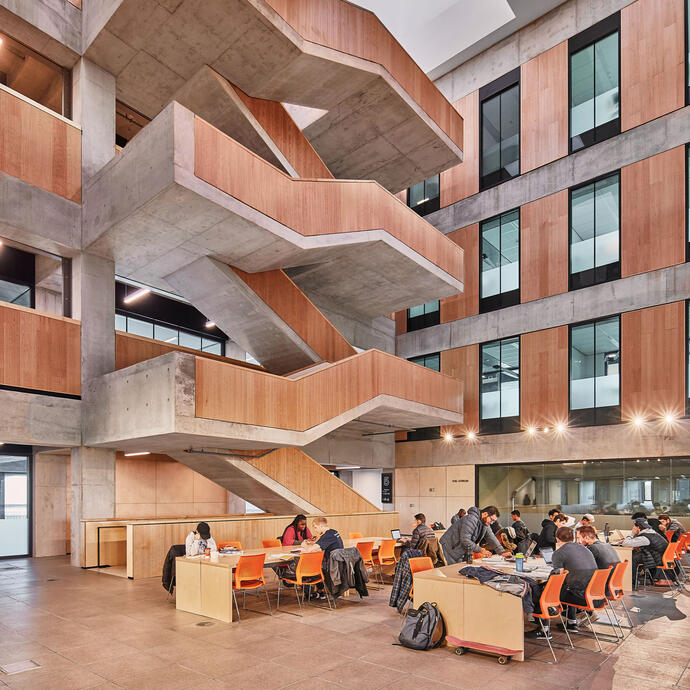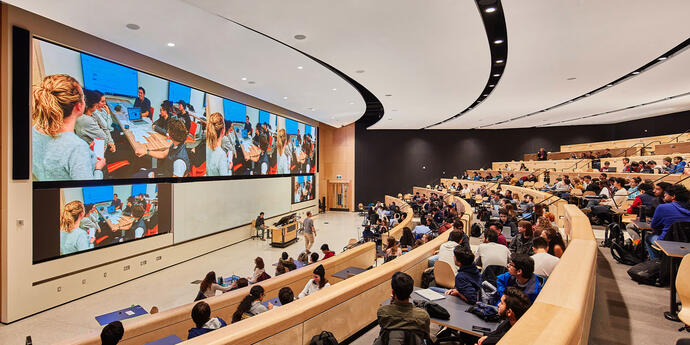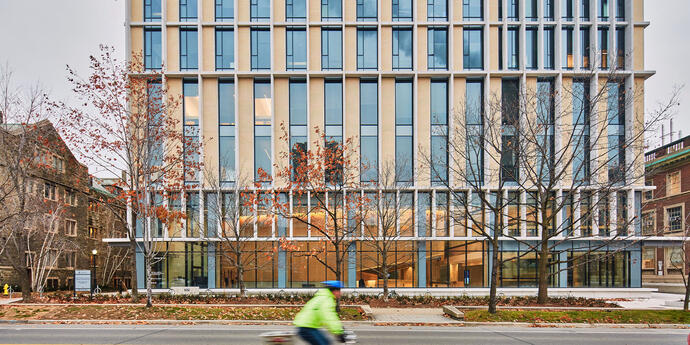
Toronto Urban Design Awards, Award of Merit (2019)
A place for engineering innovation.
Located on the University’s St. George campus, the Myhal Centre for Engineering Innovation and Entrepreneurship is home to Technology Enhanced Advanced Learning (TEAL) rooms, the Entrepreneurial Hatchery, design and fabrication studios, and computer visualization rooms. In essence, this building is all about innovation.
The eight-storey structure features a 480-seat interactive auditorium on the first floor, with teaching areas and design studios throughout the building. One of the feature areas is an open, four-storey atrium between floors five through eight. The building also features two levels of below-grade parking.
Sustainability was a priority for the University from the beginning. Although LEED certification was considered, the project team decision was to focus on energy savings instead. The structure was designed to achieve a minimum of 25% energy efficiency improvement over the current Ontario Building Code, and had an energy target of 100 kw/m2 per year. The team surpassed this, with a final Energy Use Intensity of 110 ekWh/m2.
The team also developed energy efficiency options for sustainable low cost operation with the building, which included alternative heating sources, building envelope options, waste heat use from equipment, LED lighting, re-use of rain water, solar walls, and a roof-mounted photovoltaic system.
A place for engineering innovation.
Located on the University’s St. George campus, the Myhal Centre for Engineering Innovation and Entrepreneurship is home to Technology Enhanced Advanced Learning (TEAL) rooms, the Entrepreneurial Hatchery, design and fabrication studios, and computer visualization rooms. In essence, this building is all about innovation.
The eight-storey structure features a 480-seat interactive auditorium on the first floor, with teaching areas and design studios throughout the building. One of the feature areas is an open, four-storey atrium between floors five through eight. The building also features two levels of below-grade parking.
Sustainability was a priority for the University from the beginning. Although LEED certification was considered, the project team decision was to focus on energy savings instead. The structure was designed to achieve a minimum of 25% energy efficiency improvement over the current Ontario Building Code, and had an energy target of 100 kw/m2 per year. The team surpassed this, with a final Energy Use Intensity of 110 ekWh/m2.
The team also developed energy efficiency options for sustainable low cost operation with the building, which included alternative heating sources, building envelope options, waste heat use from equipment, LED lighting, re-use of rain water, solar walls, and a roof-mounted photovoltaic system.
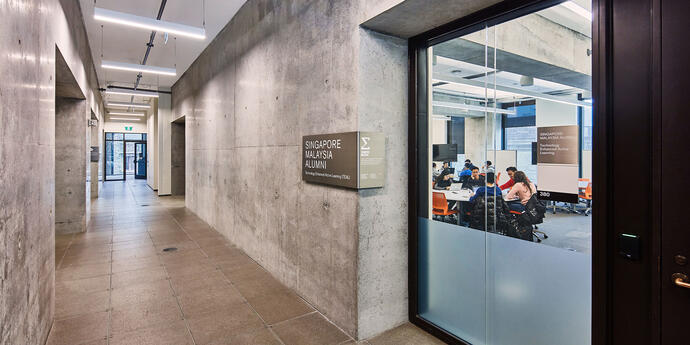
Two of the key mechanical design features include Underfloor Air Distribution (UFAD) and natural ventilation with mechanical exhaust / operable windows. The energy model for this building was showing promising results through UFAD. To increase the U of T’s comfort with the system, we worked with the architect to incorporate four shafts on the building quadrants. This way, no floor diffuser was more than 50 feet from the riser. This reduced the need for reliance on underfloor ductwork. The benefits from using UFAD included greater flexibility, increased indoor air quality, increased economizer user, quiet operations, and increased chiller efficiency. In the 480-seat auditorium, UFAD leads to greater comfort for users. Air flows from under the seats, through the displacement diffusers, and returns above and behind the large screen at the front of the auditorium.
One of the key features of Myhal Centre is the four-storey atrium, which came from a desire for openness within the building. The atrium is designed to resemble interconnected floor space. Of course, the Ontario Building Code has rules for buildings with interconnected floors, and more than two floors interconnected can trigger a number of required measures to be designed into the building, including smoke control. In addition to the fully-sprinklered building with a fire standpipe system, S+A proposed an alternative compliance approach through the use of fire curtains around the atrium. This would allow the University to achieve the openness they desired, while still complying with the necessary regulation. Further innovation around the atrium, particularly the design for atrium return air, contributed to the project’s success.
Like any other new project with the University, the Myhal Centre had to comply with University of Toronto Design Standards, which includes providing low flow plumbing fixtures throughout the building. Through the energy model, we were able to see that there would be significant energy loss in domestic hot water through a recirculated system. So instead, we provided instantaneous electric domestic hot water heaters (where required). The building also utilizes the University’s district plant steam and condensate services from the Central Utilities Plant (CUP).
