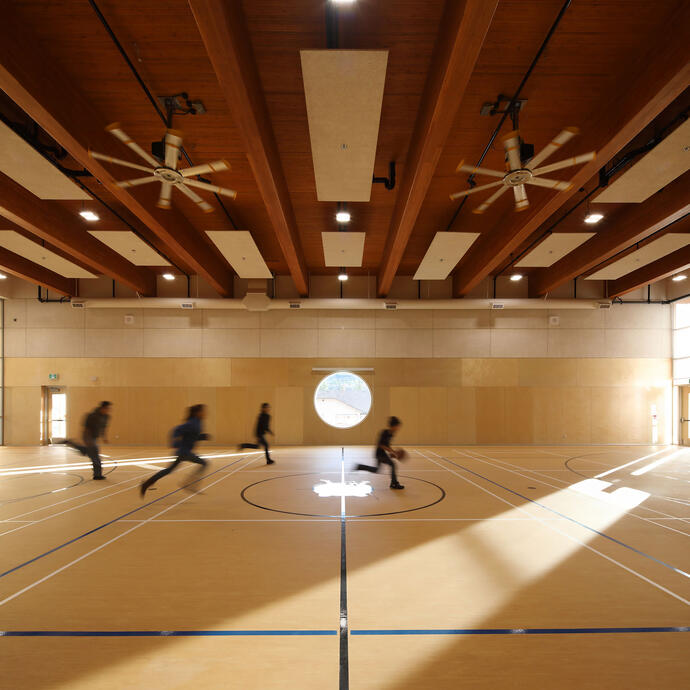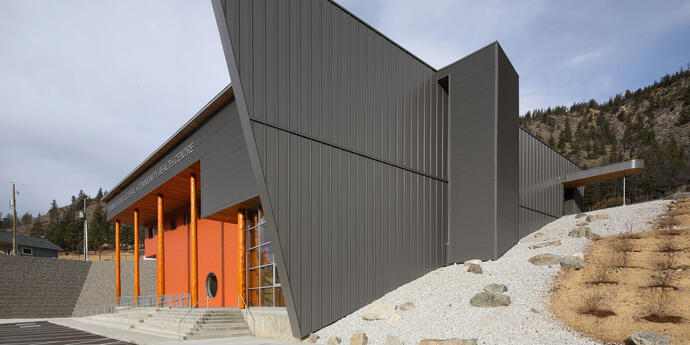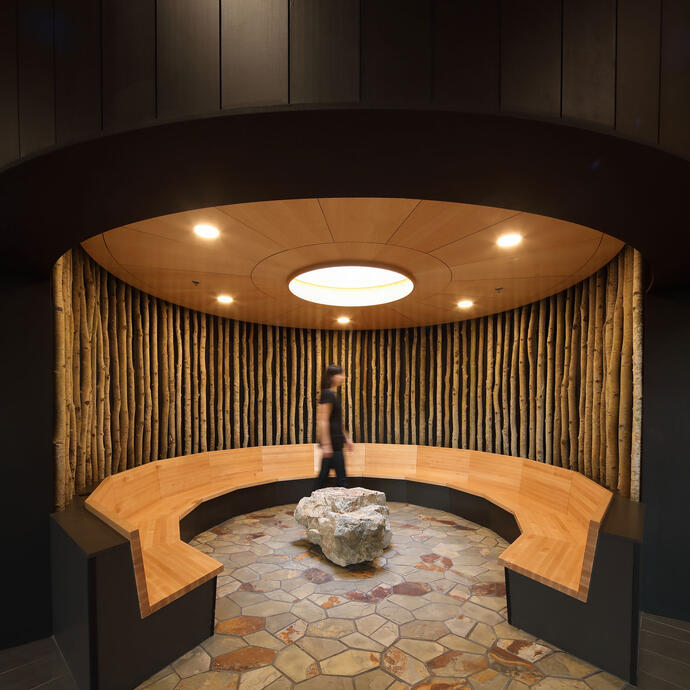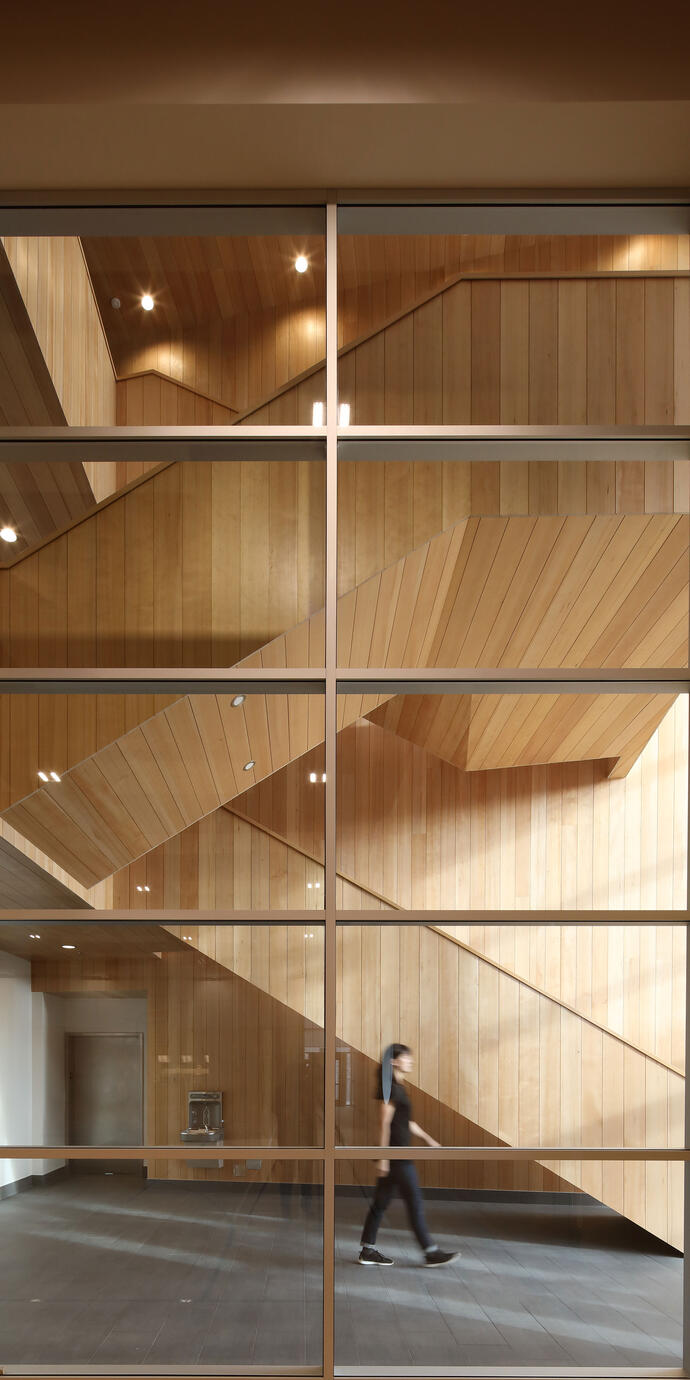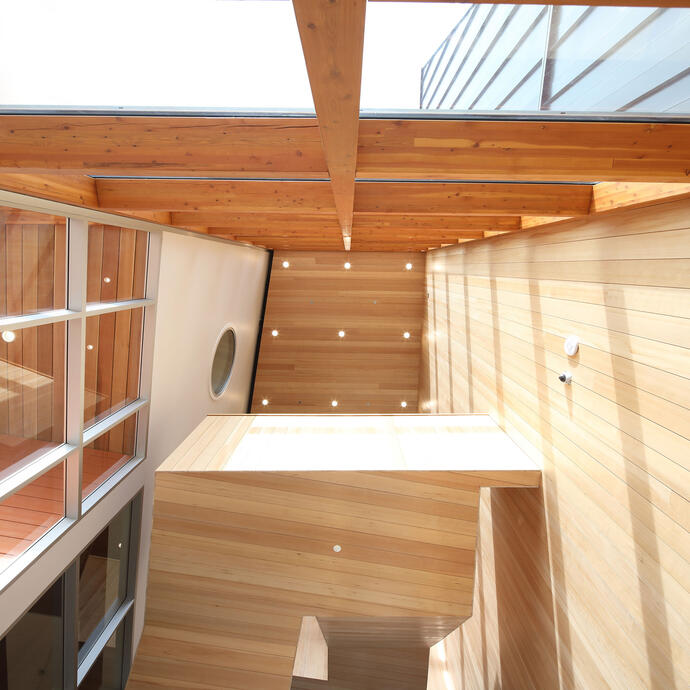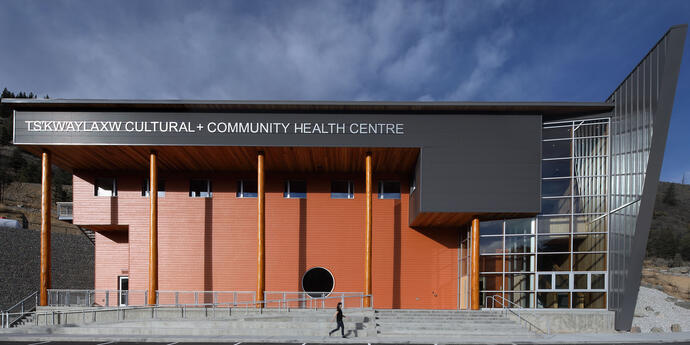
Wood Design Awards, Interior Beauty Design (2019)
Wood Design Awards, Institutional Wood Design: Large Nomination (2019)
Community collaboration.
Collaboration was the driving force behind the Ts’kw’aylaxw Cultural and Community Health Centre project. The facility provides primary care services and gathering spaces for the entire community of Pavilion, BC, so it was important the design met both the short- and long-term needs of the Ts’kw’aylaxw First Nation. The project team worked closely with user groups to identify current and future requirements. The multi-purpose centre includes medical and dental exam rooms, a gymnasium, kitchens, and a weight room. Spaces can also facilitate sports tournaments, cultural festivities, weddings, and everything in between.
Smith + Andersen was engaged to provide mechanical and electrical engineering services for this project.
Community collaboration.
Collaboration was the driving force behind the Ts’kw’aylaxw Cultural and Community Health Centre project. The facility provides primary care services and gathering spaces for the entire community of Pavilion, BC, so it was important the design met both the short- and long-term needs of the Ts’kw’aylaxw First Nation. The project team worked closely with user groups to identify current and future requirements. The multi-purpose centre includes medical and dental exam rooms, a gymnasium, kitchens, and a weight room. Spaces can also facilitate sports tournaments, cultural festivities, weddings, and everything in between.
Smith + Andersen was engaged to provide mechanical and electrical engineering services for this project.
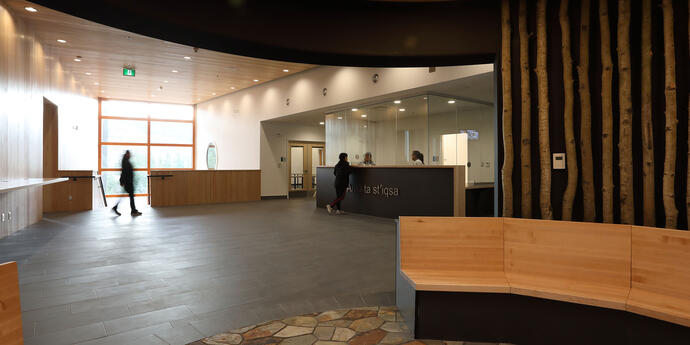
Striving for all natural.
The two-storey, wood-framed building was pre-fabricated, then all structural and exterior elements of the centre shipped were shipped to site and assembled. The building design follows Passive House principles, and in keeping with these principles, the mechanical design includes natural ventilation and highly-efficient energy recovery systems. User groups were heavily involved in each step of the mechanical design to help the team identify and incorporate cost-efficient long-term solutions. LED lights were also used throughout the centre for highly efficient energy performance.
