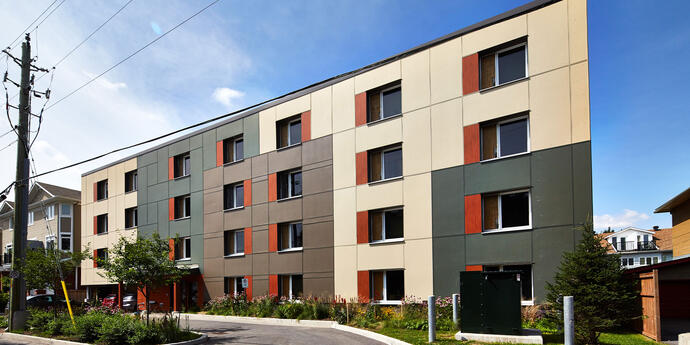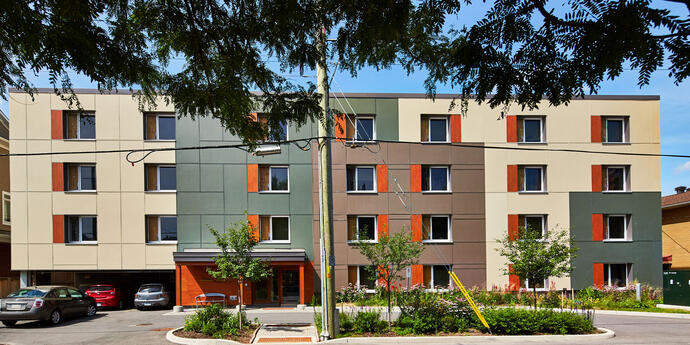
CaGBC, Green Building Excellence, Inspiring Home (2018)
Canadian Housing and Renewal Association, Sustainability Award (2017)
Passive House firsts.
Salus Clementine was the first multi-unit residential Passive House project in Canada, and the first affordable housing project to achieve Passive House in North America. The four-storey, 42-unit structure houses men and women who experience mental illness (part of the housing and support services provided by Ottawa Salus Corporation) so it also needed to be highly efficient to keep operational costs low.
Smith + Andersen was engaged to provide mechanical and electrical engineering.
Passive House firsts.
Salus Clementine was the first multi-unit residential Passive House project in Canada, and the first affordable housing project to achieve Passive House in North America. The four-storey, 42-unit structure houses men and women who experience mental illness (part of the housing and support services provided by Ottawa Salus Corporation) so it also needed to be highly efficient to keep operational costs low.
Smith + Andersen was engaged to provide mechanical and electrical engineering.

Reduced greenhouse gas emissions by 75 per cent.
Smith + Andersen’s mechanical team had strict requirements to meet in their design. By reaching the Passive House standard, the heating demand is reduced by up to 85 per cent, compared to the current Ontario Building Code. Additionally, as Ottawa's most sustainable affordable housing, national greenhouse gas emissions are reduced by 75 per cent on heating only. Measures were taken to ensure that the target for space heating demand was less than 15 kWh/m2/yr and that the primary energy demand was less than 120kWh/m2/yr. Each apartment operates on a heating budget of $27 per year.
Mechanical ventilation heat recovery is a pre-requisite of Passive House. During the design period, however, a commercial energy recovery ventilator (ERV) unit (with 2500 cubic feet/minute capacity) with Passive House certification was not available in North America. This made for a greater challenge in achieving the requested heating demand. The final design was also affected by thermal bridges, which occur where any mechanical system penetrates the building envelope.
Energy-efficient electrical design.
In order to achieve Passive House certification, which required primary energy demand of 120 kWh/m2/yr, energy-efficient light fixtures with LED lamps were used throughout the building. The light fixtures in common and circulation areas are controlled by occupancy sensors to further reduce energy consumption. To satisfy the measurement and monitoring requirements of both LEED and Passive House, the energy consumption of major mechanical systems, the elevator and all the dwelling units are measured and recorded by a networked digital metering system. The recorded measurements can be accessed through a local area network (LAN) system or the internet.
In addition to Passive House certification, the Salus Clementine project also achieved LEED Platinum Certification.
