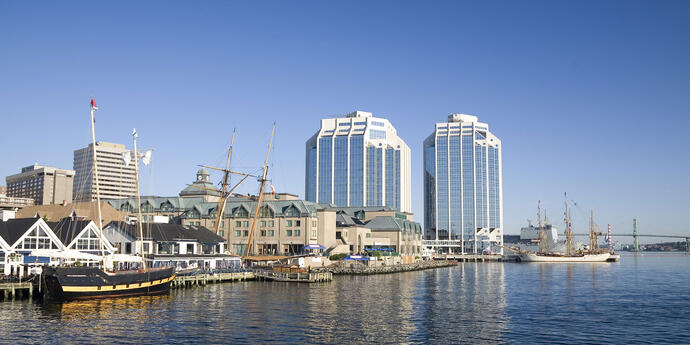
The perfect place for a deep water cooling system.
Located near Halifax Harbour, the Purdy’s Wharf office complex consists of two office towers (at 18- and 22-storeys respectively), a four-story retail centre, and a parking garage, all interconnected by a network of bridges.
Smith + Andersen provided mechanical engineering and electrical engineering for the project, which uses a deep water cooling system for air conditioning. The complex relies on cool seawater, pumped from the harbour through heat exchangers, to provide free cooling of the buildings for most of the year.
The perfect place for a deep water cooling system.
Located near Halifax Harbour, the Purdy’s Wharf office complex consists of two office towers (at 18- and 22-storeys respectively), a four-story retail centre, and a parking garage, all interconnected by a network of bridges.
Smith + Andersen provided mechanical engineering and electrical engineering for the project, which uses a deep water cooling system for air conditioning. The complex relies on cool seawater, pumped from the harbour through heat exchangers, to provide free cooling of the buildings for most of the year.
How deep is the ocean?
The mechanical system features chilled water coils that were designed to operate at a higher than typical temperature to extend the period when the building is free-cooled with seawater to 10 months. Electric chillers are only required for cooling the remaining two months. During this time, heat rejection is through the seawater exchangers, eliminating the requirement for a cooling tower.
Special materials were used in all water conveying systems in contact with seawater, such as PVC piping and valves, and titanium heat exchangers. Seawater is filtered and treated to prevent clogging the system with mollusks.
At the time of construction, natural gas was not available in the area and oil-fired boilers were used to provide hot water for heating. The mechanical design included natural gas distribution and a boiler replacement that allowed the client to switch to gas when it became available.
