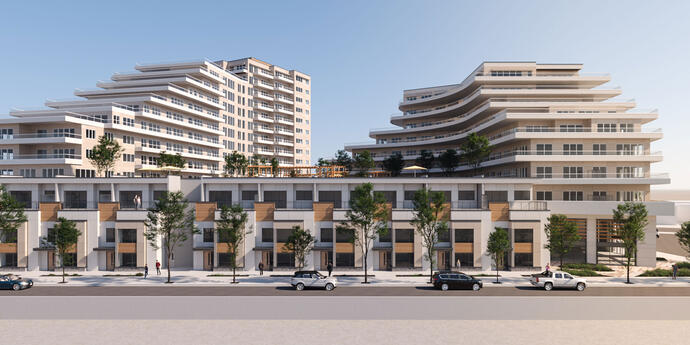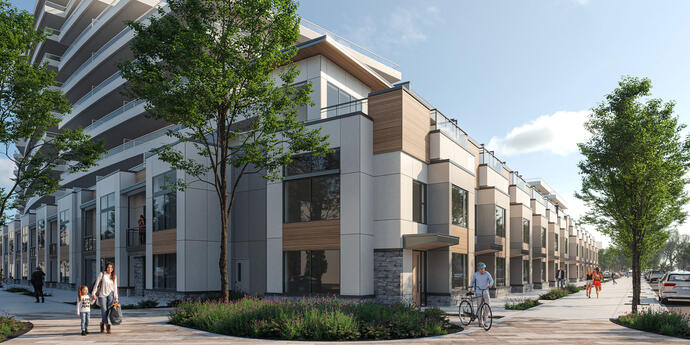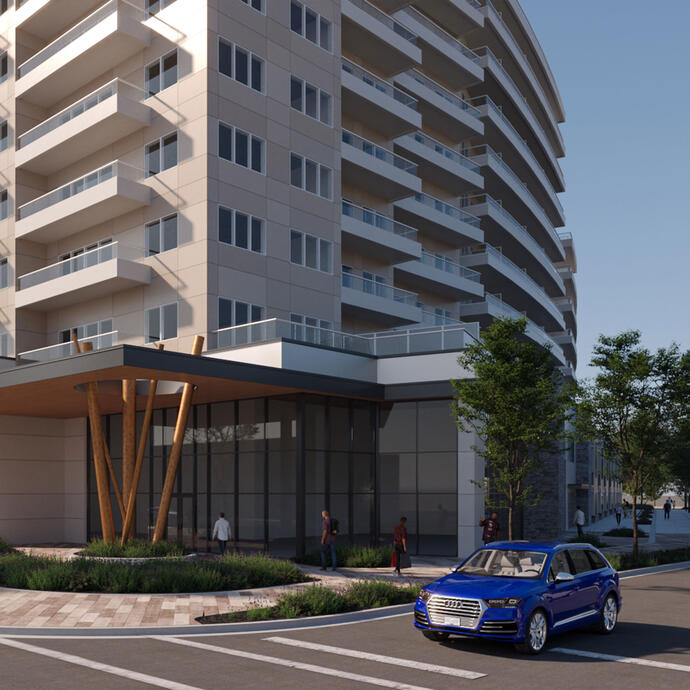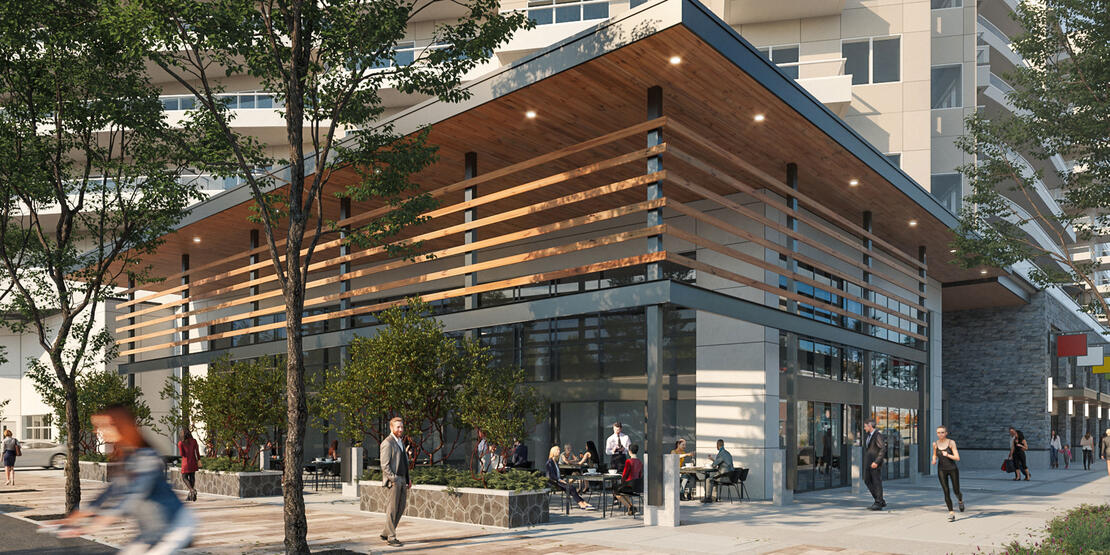
Major multi-unit moves in the Okanagan.
Redeveloping existing campground property on Lakeshore Road, “Movala” is a mixed-use residential development that brings 345 residential units to the shores of Lake Okanagan. Consisting of two towers (14-storeys and 10-storey towers), the development includes a shared podium with 22,000 square feet of commercial space on the ground floor. If the location doesn’t attract residents, the amenities surely will, with outdoor amenity space on the fourth floor, a pool, two restaurants, and EV charging stalls provided for every resident.
Construction of this 192,000 square foot development will be phased. Phase one will include one tower, as well as the commercial space and the parking podium, while phase two will include the second tower and the outdoor amenities space. The project is targeting LEED certification, though the exact level has yet to be determined.
Smith + Andersen is engaged as the mechanical and electrical design engineer for the project, while Footprint is providing sustainability consulting. So far, key mechanical design features include water source heat pumps, with an integrated heat recovery system and smart thermostats in each residential suite. The design also features leak detection on all major risers.
Major multi-unit moves in the Okanagan.
Redeveloping existing campground property on Lakeshore Road, “Movala” is a mixed-use residential development that brings 345 residential units to the shores of Lake Okanagan. Consisting of two towers (14-storeys and 10-storey towers), the development includes a shared podium with 22,000 square feet of commercial space on the ground floor. If the location doesn’t attract residents, the amenities surely will, with outdoor amenity space on the fourth floor, a pool, two restaurants, and EV charging stalls provided for every resident.
Construction of this 192,000 square foot development will be phased. Phase one will include one tower, as well as the commercial space and the parking podium, while phase two will include the second tower and the outdoor amenities space. The project is targeting LEED certification, though the exact level has yet to be determined.
Smith + Andersen is engaged as the mechanical and electrical design engineer for the project, while Footprint is providing sustainability consulting. So far, key mechanical design features include water source heat pumps, with an integrated heat recovery system and smart thermostats in each residential suite. The design also features leak detection on all major risers.



