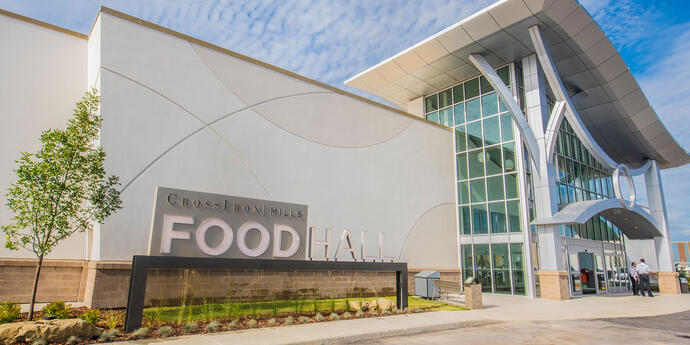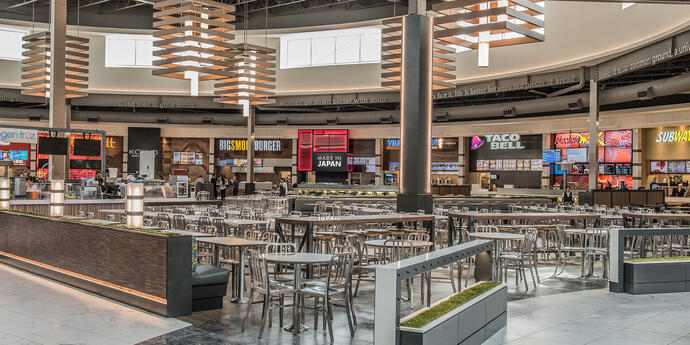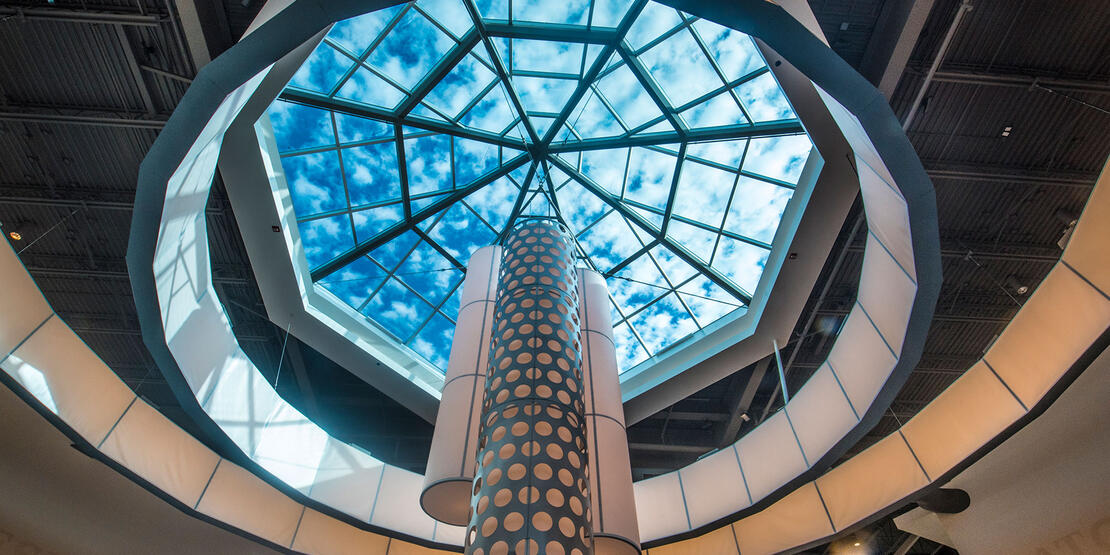
Returning to the scene of success.
The CrossIron Mills Food Court relocation and revitalization project involved two phases. The first phase of construction involved 85,000 square feet of expansion off of the original mall. This new area is a slab on grade, one-storey building designed to LEED CI 2009 standards, accommodating over 20 quick service restaurants and commercial retail units, and seating for approximately 1500 patrons.
Smith + Andersen’s mechanical engineering team was engaged once again, after completing the base building design for the original mall in 2009.
Returning to the scene of success.
The CrossIron Mills Food Court relocation and revitalization project involved two phases. The first phase of construction involved 85,000 square feet of expansion off of the original mall. This new area is a slab on grade, one-storey building designed to LEED CI 2009 standards, accommodating over 20 quick service restaurants and commercial retail units, and seating for approximately 1500 patrons.
Smith + Andersen’s mechanical engineering team was engaged once again, after completing the base building design for the original mall in 2009.

It’s just a phase.
Ultra-high efficiency condensing central make-up air units were designed to provide a base load of ventilation to off-set each restaurant’s kitchen exhaust. The remainder of make-up air is transferred from the seating area to the exhaust hood, maintaining occupant comfort and space pressurization while containing cooking odors to the kitchens. High efficiency UV kitchen exhaust hoods were used to reduce energy consumption and operating costs associated with conventional cleaning of grease ducts. The improved odor reduction performance of the UV hoods eliminated the need to provide ecology units.
The LEED-ing decisions.
The seating area is tempered with air handling systems to optimize ventilation effectiveness, supplemented with large diameter ceiling fans to de-stratify air, and improve indoor air quality while reducing energy costs. New public washrooms are equipped with low flow water conserving plumbing fixtures, and support areas, storage, and office space form the back of house areas.

