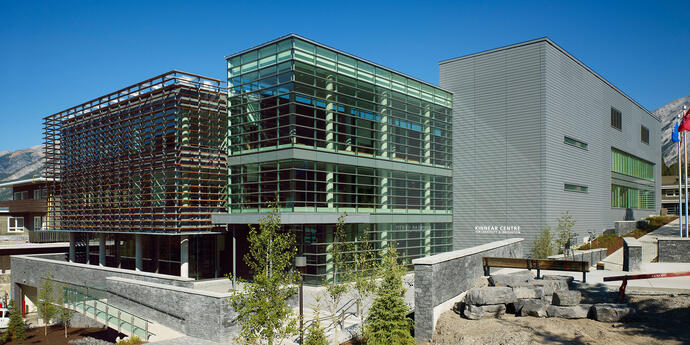
When education feels like a retreat.
The Kinnear Centre provides a dedicated space for performing arts education. Located in scenic Banff as part of the Banff Centre, the building is comprised of a large, multi-storey atrium, classrooms, seminar rooms, offices, a multi-purpose function room, café, kitchen, and library. The building has received LEED Gold Certification for its numerous environmental features.
Mechanically, the building is conditioned using variable speed air distribution systems located in the basement and in the penthouse with economizer modes suited for dry, cool climates. Condensing boiler technology is used for all perimeter and air side heating. The chilled water-cooling system uses an air-cooled chiller with remote evaporator for reduced maintenance requirements and reliable performance.
Special sound consideration measures were taken to minimize equipment sound transmission. The central atrium is three storeys of interconnected floor space, which is indirectly conditioned for energy savings and equipped with a smoke exhaust system for building safety. The kitchen exhaust system is variable speed to minimize fan energy. The building plumbing system uses efficient gas-fired domestic hot water tanks with full redundancy as well as water saving fixtures, including dual-flush toilets. The building is fully sprinklered.
When education feels like a retreat.
The Kinnear Centre provides a dedicated space for performing arts education. Located in scenic Banff as part of the Banff Centre, the building is comprised of a large, multi-storey atrium, classrooms, seminar rooms, offices, a multi-purpose function room, café, kitchen, and library. The building has received LEED Gold Certification for its numerous environmental features.
Mechanically, the building is conditioned using variable speed air distribution systems located in the basement and in the penthouse with economizer modes suited for dry, cool climates. Condensing boiler technology is used for all perimeter and air side heating. The chilled water-cooling system uses an air-cooled chiller with remote evaporator for reduced maintenance requirements and reliable performance.
Special sound consideration measures were taken to minimize equipment sound transmission. The central atrium is three storeys of interconnected floor space, which is indirectly conditioned for energy savings and equipped with a smoke exhaust system for building safety. The kitchen exhaust system is variable speed to minimize fan energy. The building plumbing system uses efficient gas-fired domestic hot water tanks with full redundancy as well as water saving fixtures, including dual-flush toilets. The building is fully sprinklered.
